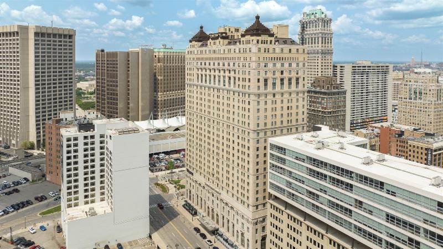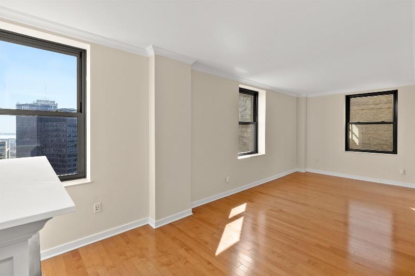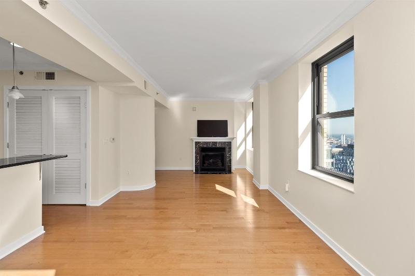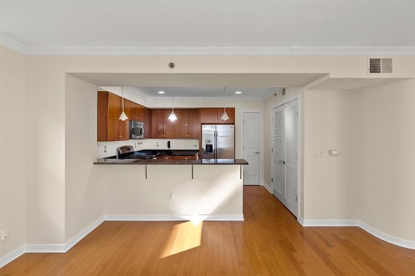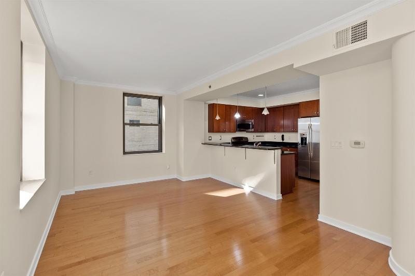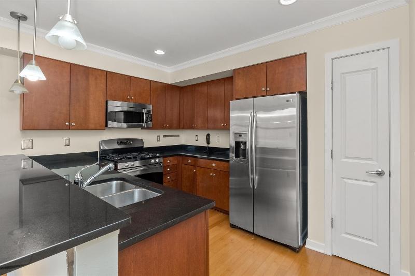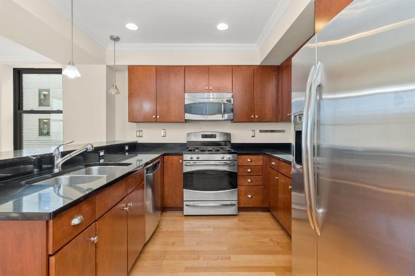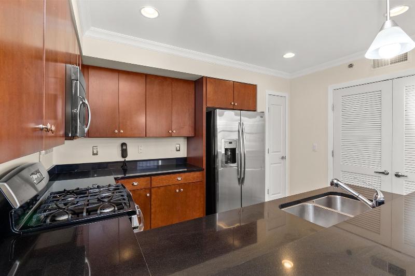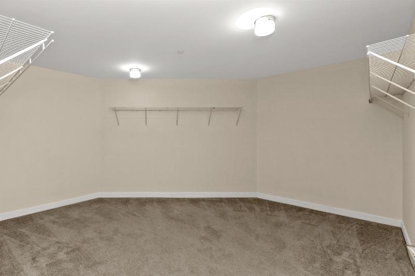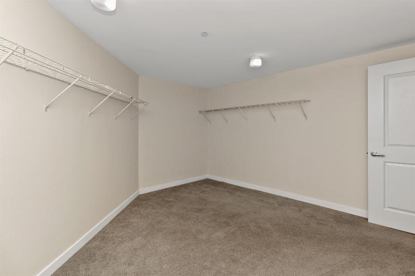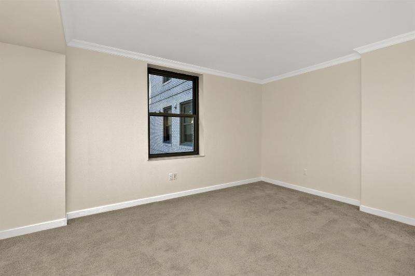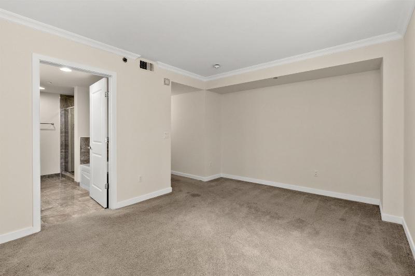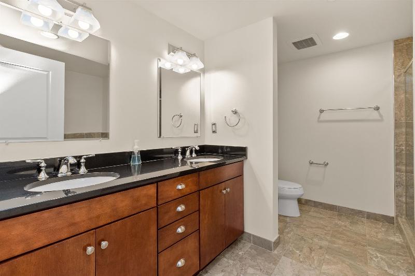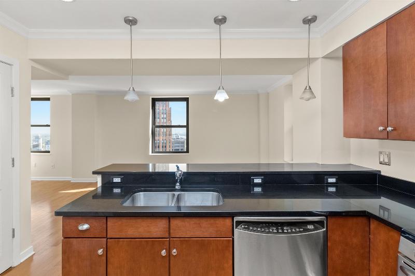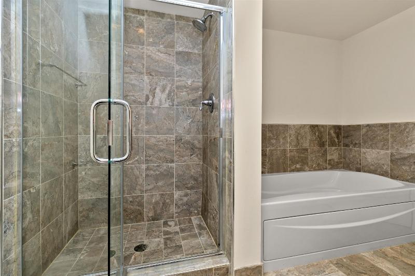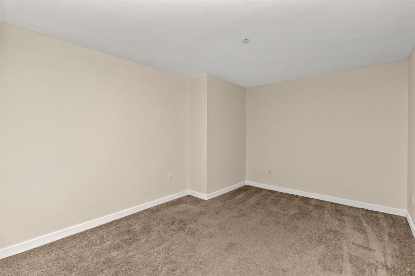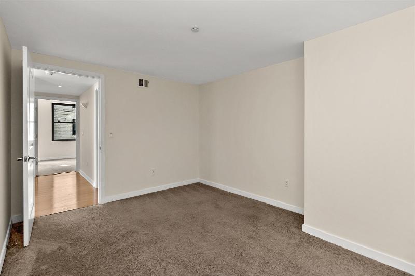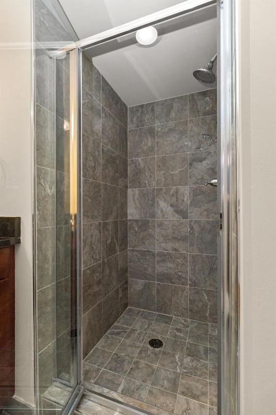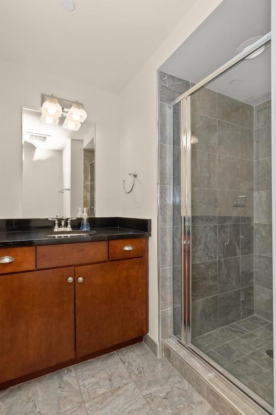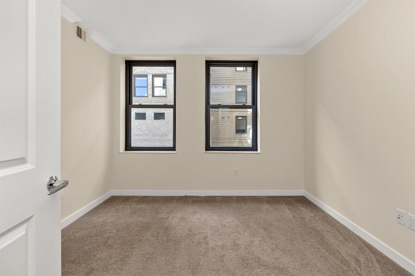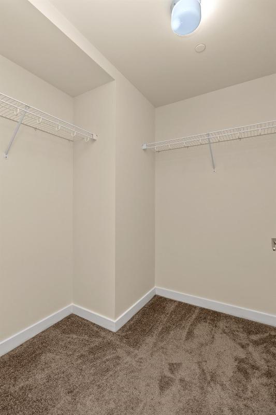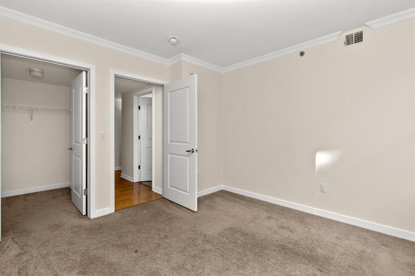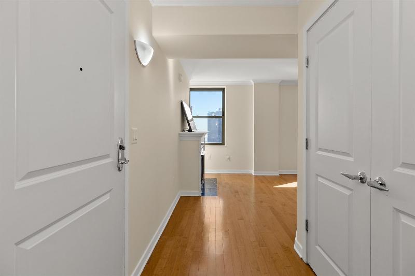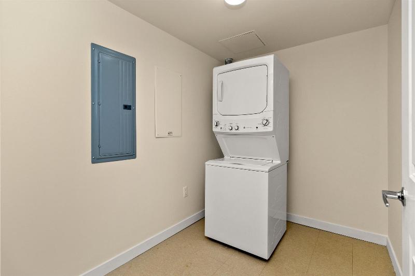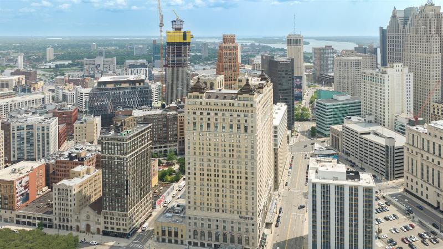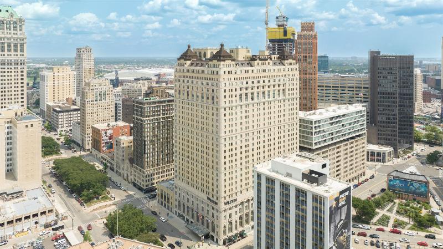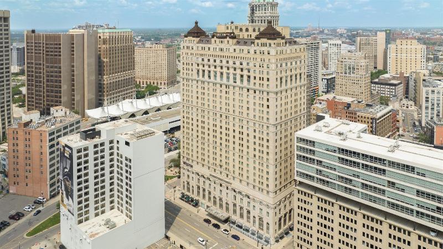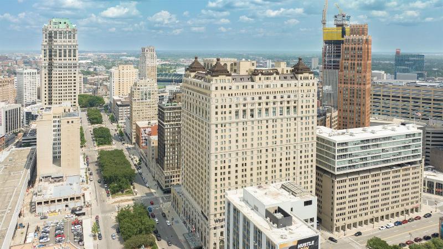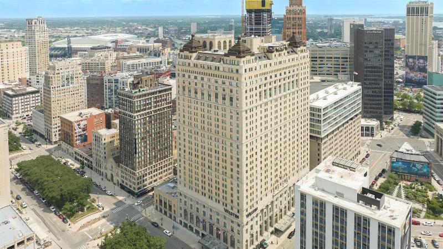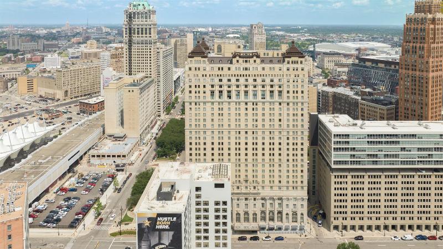For Sale Active
1135 Shelby Street 27/2601 Map / directions
Detroit, MI Learn More About Detroit
48226 Market info
$499,900
Calculate Payment
- 2 Bedrooms
- 2 Full Bath
- 1,413 SqFt
- MLS# 20230084843
Property Information
- Status
- Active
- Address
- 1135 Shelby Street 27/2601
- City
- Detroit
- Zip
- 48226
- County
- Wayne
- Township
- Detroit
- Possession
- At Close
- Property Type
- Condominium
- Listing Date
- 10/06/2023
- Subdivision
- Wayne County Condo Plan No 918 (book Cadillac Cond
- Total Finished SqFt
- 1,413
- Above Grade SqFt
- 1,413
- Garage Desc.
- 1 Assigned Space
- Water
- Public (Municipal)
- Sewer
- Public Sewer (Sewer-Sanitary)
- Year Built
- 1924
- Architecture
- 1 Story
- Home Style
- Contemporary, High Rise, Historic, Loft
Taxes
- Summer Taxes
- $150
- Winter Taxes
- $18
- Association Fee
- $1,205
Rooms and Land
- Laundry
- 0X0 1st Floor
- Bath2
- 7.00X8.00 1st Floor
- Bedroom2
- 11.00X12.00 1st Floor
- Kitchen
- 13.00X11.00 1st Floor
- Bath - Primary
- 7.00X11.00 1st Floor
- Bedroom - Primary
- 11.00X15.00 1st Floor
- Living
- 23.00X11.00 1st Floor
- Cooling
- Central Air
- Heating
- Forced Air, Natural Gas
Features
- Fireplace Desc.
- Living Room
- Interior Features
- Fire Sprinkler, Smoke Alarm
- Exterior Materials
- Brick
- Exterior Features
- Security Patrol
Listing Video for 1135 Shelby Street 27/2601, Detroit MI 48226
Mortgage Calculator
Get Pre-Approved
- Market Statistics
- Property History
- Schools Information
- Local Business
| MLS Number | New Status | Previous Status | Activity Date | New List Price | Previous List Price | Sold Price | DOM |
| 20230084843 | Active | Oct 13 2023 1:05PM | $499,900 | 204 |
Learn More About This Listing
Listing Broker
![]()
Listing Courtesy of
Max Broock
Office Address 3633 Woodward Ave.
THE ACCURACY OF ALL INFORMATION, REGARDLESS OF SOURCE, IS NOT GUARANTEED OR WARRANTED. ALL INFORMATION SHOULD BE INDEPENDENTLY VERIFIED.
Listings last updated: . Some properties that appear for sale on this web site may subsequently have been sold and may no longer be available.
Our Michigan real estate agents can answer all of your questions about 1135 Shelby Street 27/2601, Detroit MI 48226. Real Estate One, Max Broock Realtors, and J&J Realtors are part of the Real Estate One Family of Companies and dominate the Detroit, Michigan real estate market. To sell or buy a home in Detroit, Michigan, contact our real estate agents as we know the Detroit, Michigan real estate market better than anyone with over 100 years of experience in Detroit, Michigan real estate for sale.
The data relating to real estate for sale on this web site appears in part from the IDX programs of our Multiple Listing Services. Real Estate listings held by brokerage firms other than Real Estate One includes the name and address of the listing broker where available.
IDX information is provided exclusively for consumers personal, non-commercial use and may not be used for any purpose other than to identify prospective properties consumers may be interested in purchasing.
 IDX provided courtesy of Realcomp II Ltd. via Real Estate One and Realcomp II Ltd, © 2024 Realcomp II Ltd. Shareholders
IDX provided courtesy of Realcomp II Ltd. via Real Estate One and Realcomp II Ltd, © 2024 Realcomp II Ltd. Shareholders
