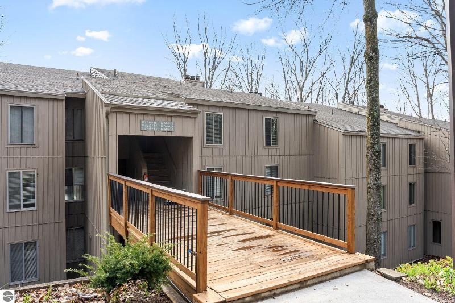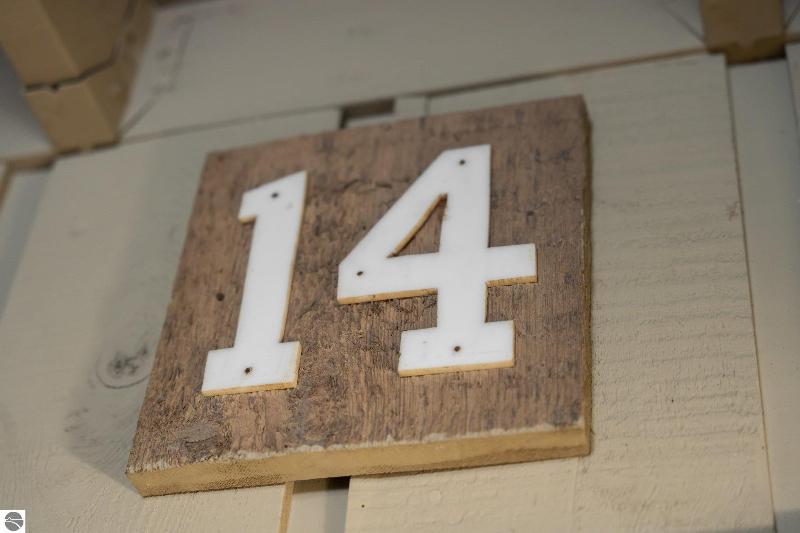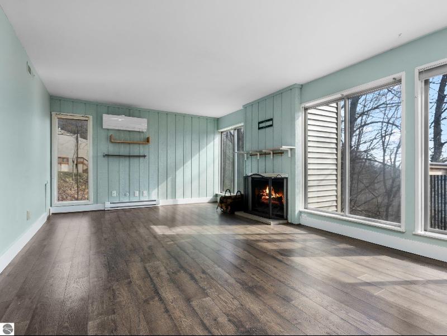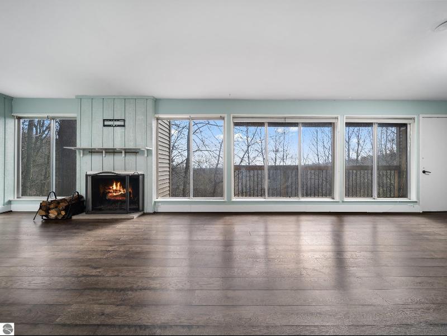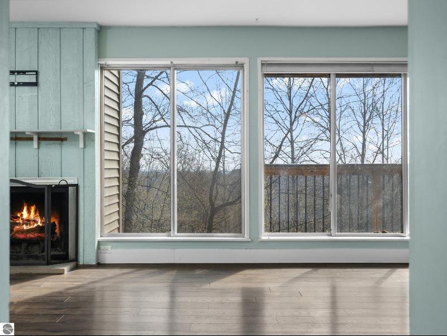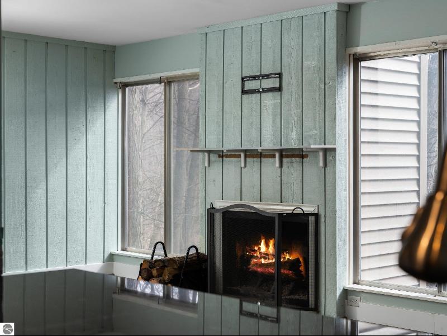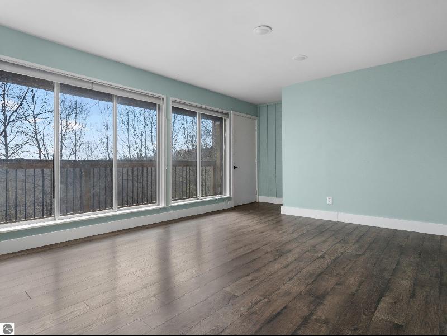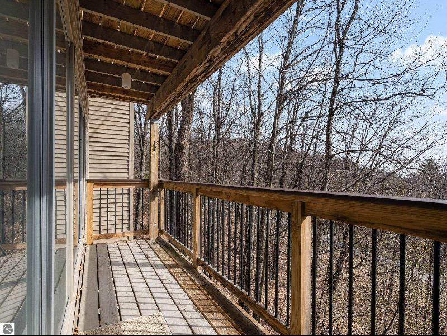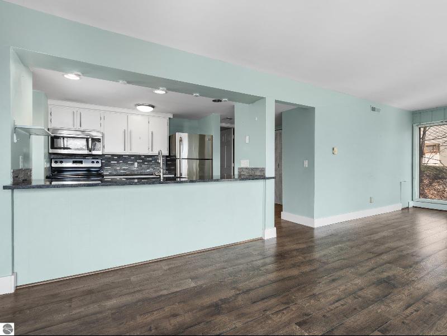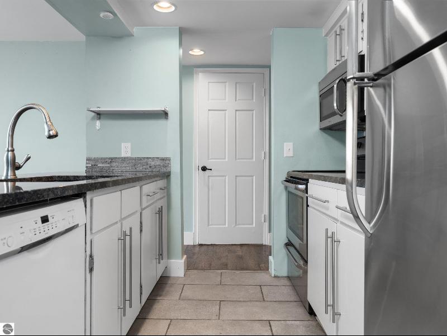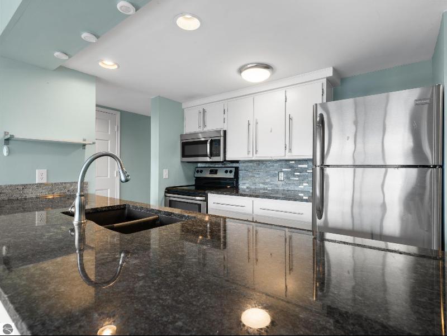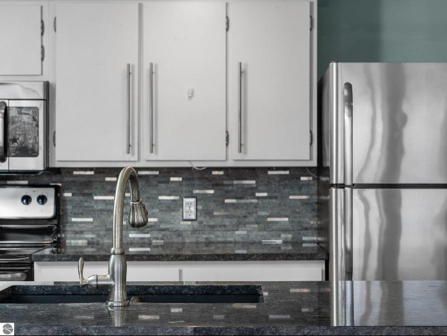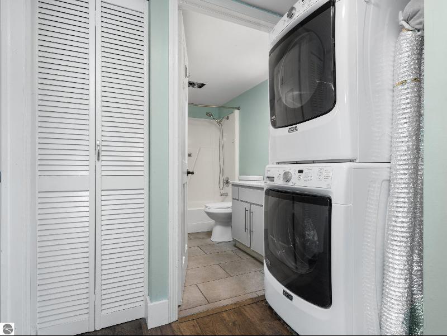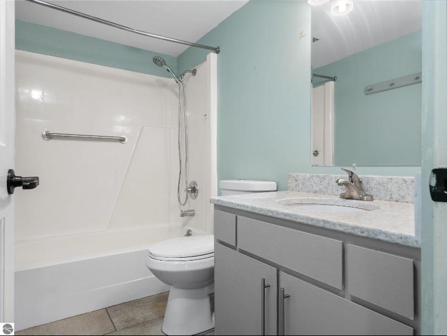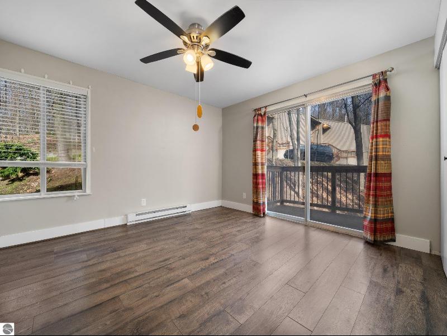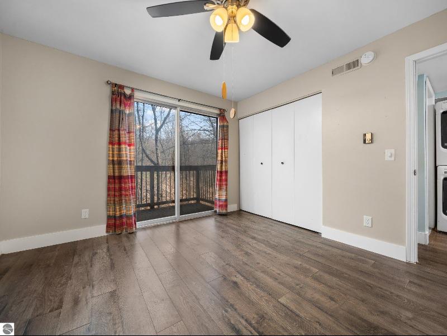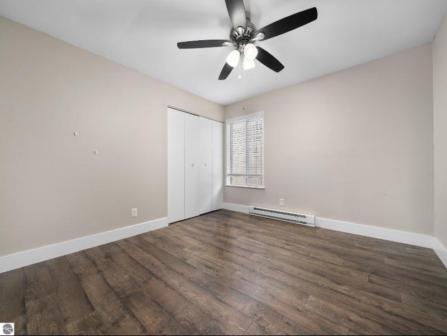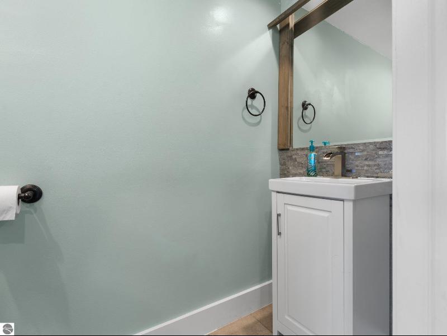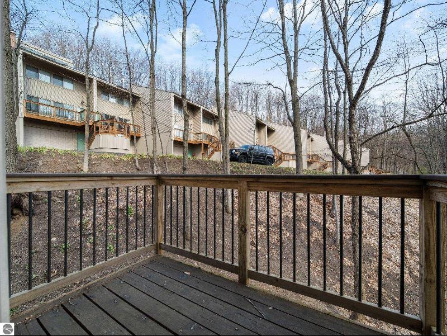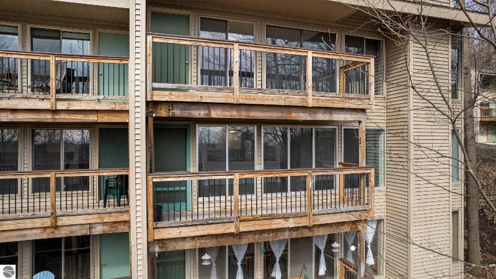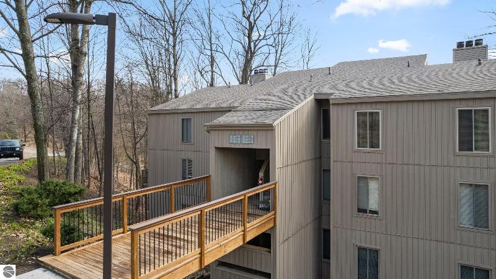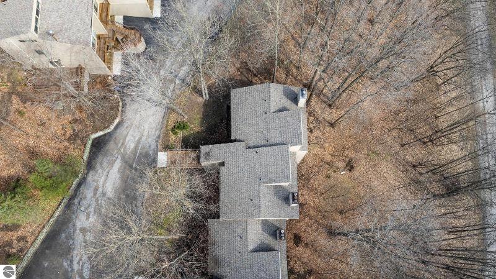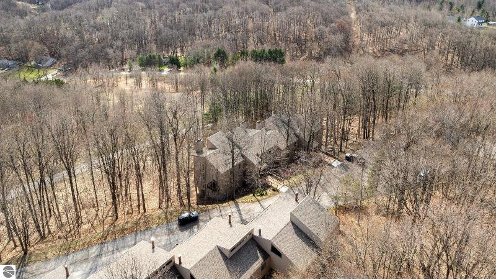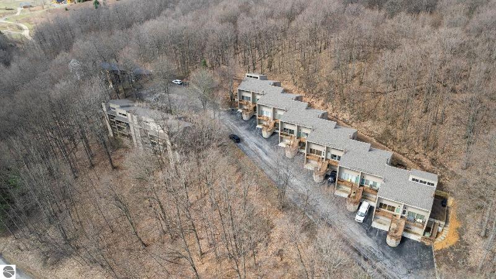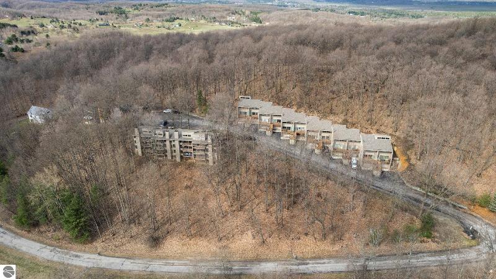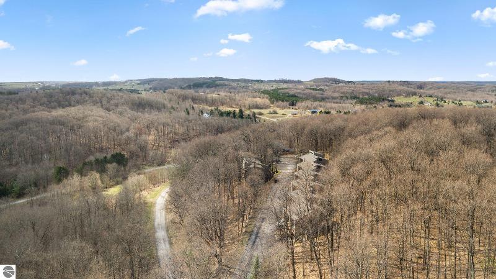For Sale Contingency
11252 S Cottonwood Drive 14 Map / directions
Traverse City, MI
49684 Market info
$220,000
Calculate Payment
- 2 Bedrooms
- 1 Full Bath
- 1 Half Bath
- 1,000 SqFt
- MLS# 1921547
Property Information
- Status
- Contingency [?]
- Address
- 11252 S Cottonwood Drive 14
- City
- Traverse City
- Zip
- 49684
- County
- Leelanau
- Township
- Elmwood
- Possession
- Negotiable
- Zoning
- Building-Use Restrictions, Deed Restrictions, Residential
- Property Type
- Residential
- Listing Date
- 04/25/2024
- Total Finished SqFt
- 1,000
- Above Grade SqFt
- 1,000
- Garage Desc.
- None, Paved Driveway
- Waterfront Desc
- All Sports, Available for Purchase, Gradual Slope to Water, Inland Lake, Private Dock, Public Lake, Sandy Shoreline/Bottom
- Water
- Community Well
- Sewer
- Shared Septic
- Year Built
- 1977
- Home Style
- Contemporary, Other
Taxes
- Taxes
- $1,119
- Summer Taxes
- $890
- Winter Taxes
- $229
Rooms and Land
- MasterBedroom
- 11.10X11.2 1st Floor
- Bedroom2
- 10.3X11.2 1st Floor
- Dining
- 16.8X12.0 1st Floor
- Kitchen
- 9.5X7.6 1st Floor
- Laundry
- 6.5X7.10 1st Floor
- Living
- 15.1X12.0 1st Floor
- 1st Floor Master
- Yes
- Basement
- Poured Concrete, Shared Storage
- Cooling
- Baseboard, Ductless A/C, Electric, Zoned/Dual
- Heating
- Baseboard, Ductless A/C, Electric, Zoned/Dual
- Appliances
- Dishwasher, Dryer, Exhaust Fan, Microwave, Oven/Range, Refrigerator, Smoke Alarms(s), Washer
Features
- Fireplace Desc.
- Fireplace(s), Wood
- Interior Features
- Drywall, Foyer Entrance, Granite Kitchen Tops, Other
- Exterior Materials
- Vinyl
- Exterior Features
- Balcony, Countryside View, Covered Porch, Deck
- Additional Buildings
- None
Mortgage Calculator
Get Pre-Approved
- Market Statistics
- Property History
- Schools Information
- Local Business
| MLS Number | New Status | Previous Status | Activity Date | New List Price | Previous List Price | Sold Price | DOM |
| 1921547 | Contingency | Active | May 7 2024 8:46AM | 15 | |||
| 1921547 | Active | Apr 25 2024 4:31PM | $220,000 | 15 |
Learn More About This Listing
Contact Customer Care
Mon-Fri 9am-9pm Sat/Sun 9am-7pm
800-871-9992
Listing Broker

Listing Courtesy of
Remax Bayshore - W Bay Shore Dr Tc
Office Address 12930 S West Bay Shore Dr
THE ACCURACY OF ALL INFORMATION, REGARDLESS OF SOURCE, IS NOT GUARANTEED OR WARRANTED. ALL INFORMATION SHOULD BE INDEPENDENTLY VERIFIED.
Listings last updated: . Some properties that appear for sale on this web site may subsequently have been sold and may no longer be available.
Our Michigan real estate agents can answer all of your questions about 11252 S Cottonwood Drive 14, Traverse City MI 49684. Real Estate One, Max Broock Realtors, and J&J Realtors are part of the Real Estate One Family of Companies and dominate the Traverse City, Michigan real estate market. To sell or buy a home in Traverse City, Michigan, contact our real estate agents as we know the Traverse City, Michigan real estate market better than anyone with over 100 years of experience in Traverse City, Michigan real estate for sale.
The data relating to real estate for sale on this web site appears in part from the IDX programs of our Multiple Listing Services. Real Estate listings held by brokerage firms other than Real Estate One includes the name and address of the listing broker where available.
IDX information is provided exclusively for consumers personal, non-commercial use and may not be used for any purpose other than to identify prospective properties consumers may be interested in purchasing.
 Northern Great Lakes REALTORS® MLS. All rights reserved.
Northern Great Lakes REALTORS® MLS. All rights reserved.
