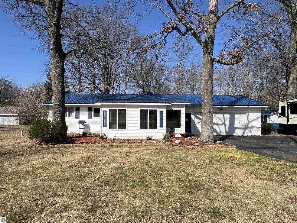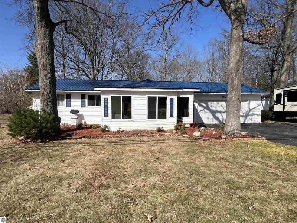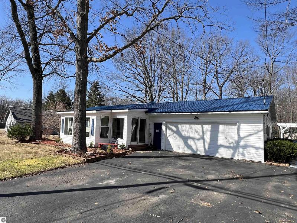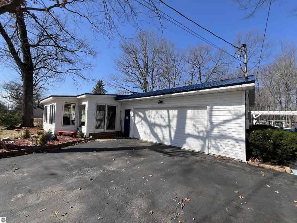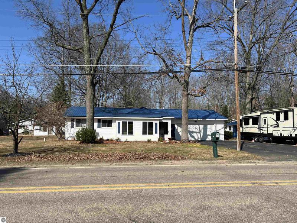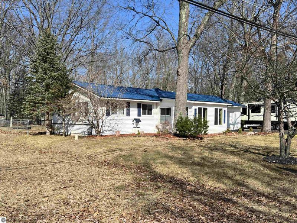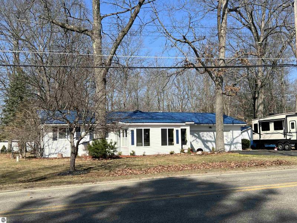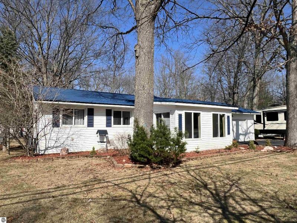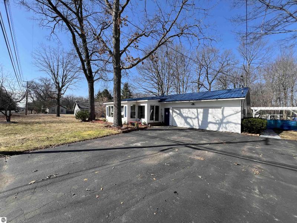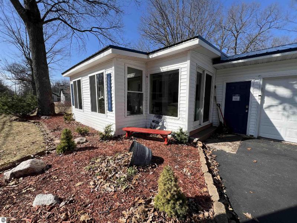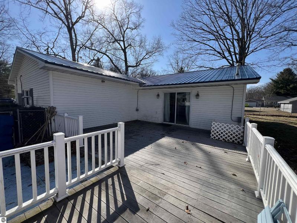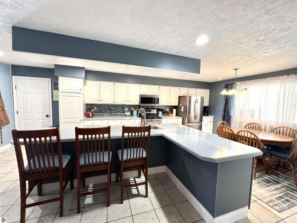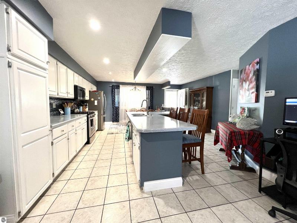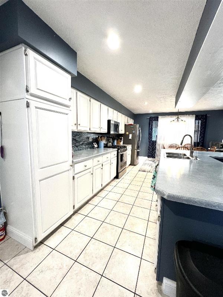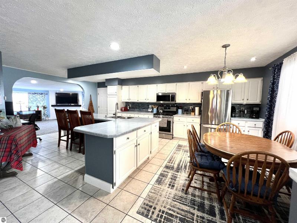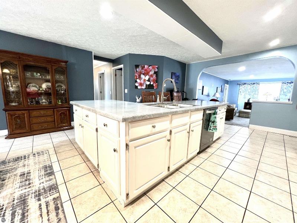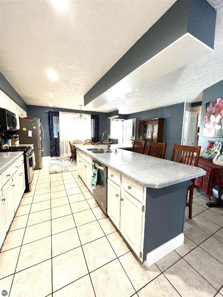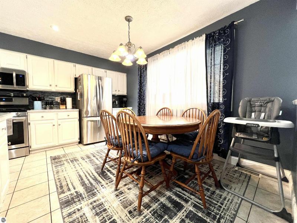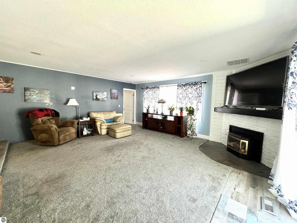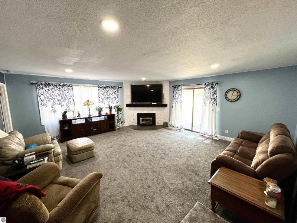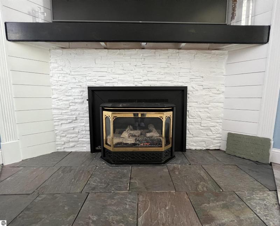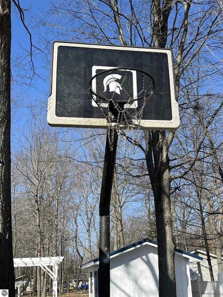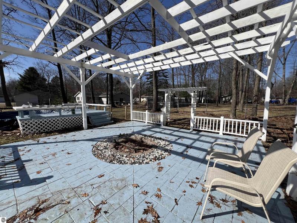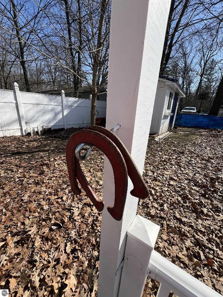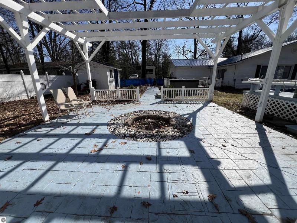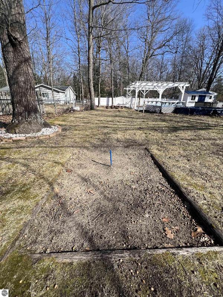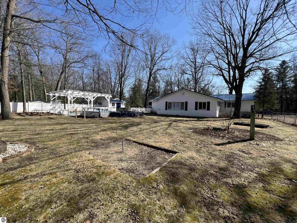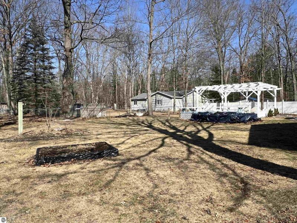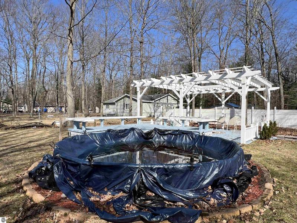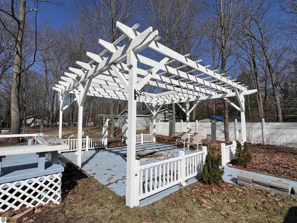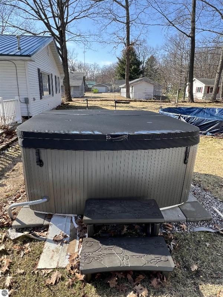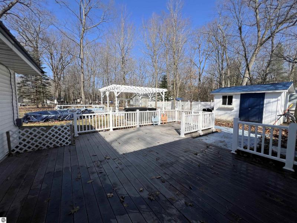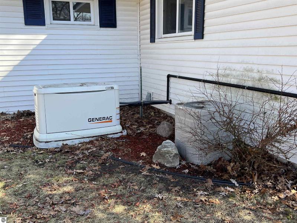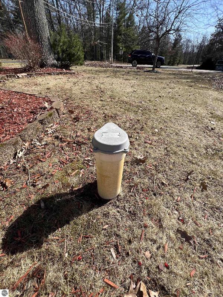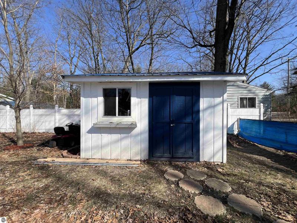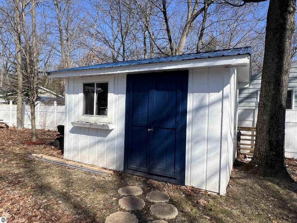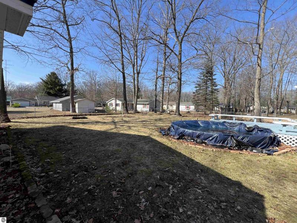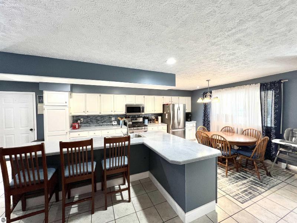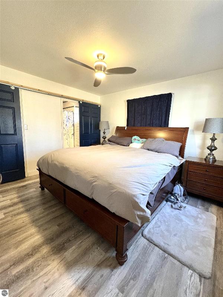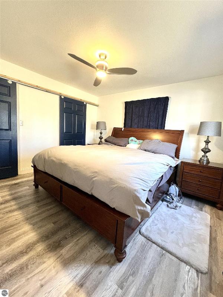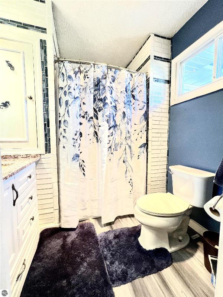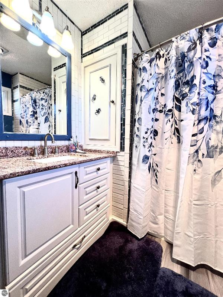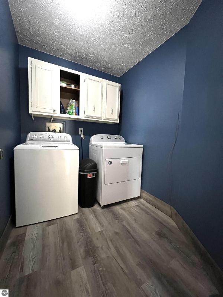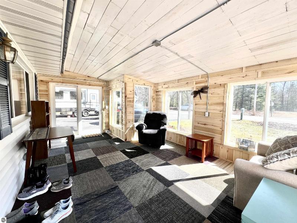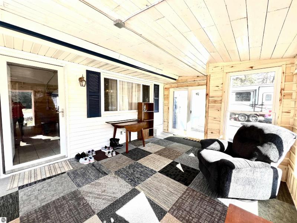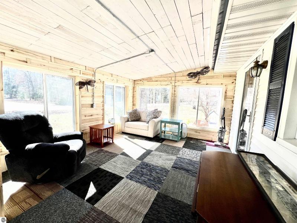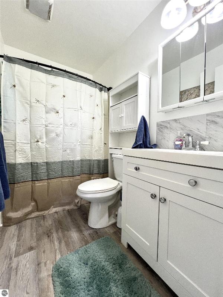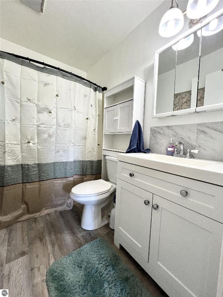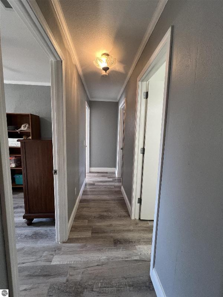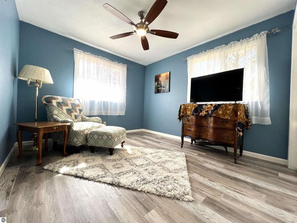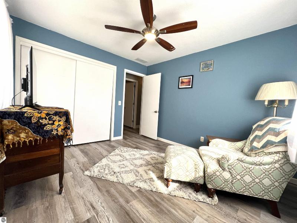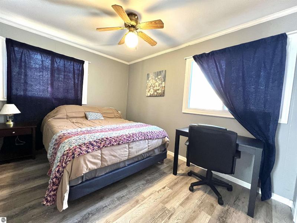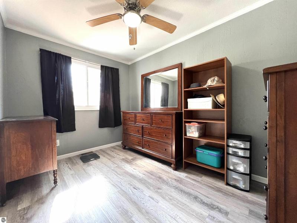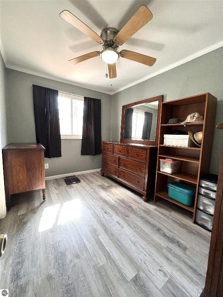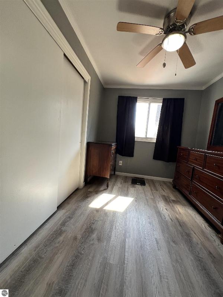$259,900
Calculate Payment
- 4 Bedrooms
- 2 Full Bath
- 1,600 SqFt
- MLS# 1920086
- Photos
- Map
- Satellite
Property Information
- Status
- Contingency [?]
- Address
- 1005 Main Street
- City
- Prudenville
- Zip
- 48651
- County
- Roscommon
- Township
- Denton
- Possession
- Negotiable,With
- Zoning
- Residential
- Property Type
- Residential
- Listing Date
- 03/11/2024
- Total Finished SqFt
- 1,600
- Above Grade SqFt
- 1,600
- Garage
- 2.0
- Garage Desc.
- Attached, Paved Driveway
- Waterfront Desc
- None
- Water
- Private Well
- Sewer
- Municipal
- Year Built
- 1965
- Home Style
- 1 Story, Ranch
Taxes
- Taxes
- $2,010
- Summer Taxes
- $797
- Winter Taxes
- $1,213
Rooms and Land
- MasterBedroom
- 12X11
- Kitchen
- 22X9
- Laundry
- 1st Floor
- Living
- 19X19 1st Floor
- Basement
- Crawl Space
- Cooling
- Central Air, Forced Air, Natural Gas
- Heating
- Central Air, Forced Air, Natural Gas
- Acreage
- 0.36
- Lot Dimensions
- 109x150
- Appliances
- Dishwasher, Hot Tub, Microwave, Oven/Range, Refrigerator
Features
- Fireplace Desc.
- Fireplace(s), Gas
- Interior Features
- Drywall, Solarium/Sun Room, Walk-In Closet(s)
- Exterior Materials
- Vinyl
- Exterior Features
- Above Ground Pool, Deck, Fenced Yard, Landscaped, Screened Porch, Sprinkler System
- Additional Buildings
- Garden/Storage Shed
Mortgage Calculator
Get Pre-Approved
- Property History
- Schools Information
- Local Business
| MLS Number | New Status | Previous Status | Activity Date | New List Price | Previous List Price | Sold Price | DOM |
| 1920086 | Contingency | Active | Mar 30 2024 9:27AM | 50 | |||
| 1920086 | Active | Mar 11 2024 8:45PM | $259,900 | 50 | |||
| 201825207 | Sold | Contingency | Aug 28 2023 5:01PM | $236,000 | 46 | ||
| 201825207 | Contingency | Active | Jul 22 2023 6:50PM | 46 | |||
| 201825207 | Active | Jul 14 2023 4:30PM | $239,900 | 46 | |||
| 201814766 | Sold | Contingency | Sep 27 2021 1:31PM | $161,000 | 34 | ||
| 201814766 | Contingency | Aug 25 2021 3:50PM | $169,222 | 34 |
Learn More About This Listing
Contact Customer Care
Mon-Fri 9am-9pm Sat/Sun 9am-7pm
800-871-9992
Listing Broker

Listing Courtesy of
Era Greater North Properties
Office Address 3080 W 13Th Street
THE ACCURACY OF ALL INFORMATION, REGARDLESS OF SOURCE, IS NOT GUARANTEED OR WARRANTED. ALL INFORMATION SHOULD BE INDEPENDENTLY VERIFIED.
Listings last updated: . Some properties that appear for sale on this web site may subsequently have been sold and may no longer be available.
Our Michigan real estate agents can answer all of your questions about 1005 Main Street, Prudenville MI 48651. Real Estate One, Max Broock Realtors, and J&J Realtors are part of the Real Estate One Family of Companies and dominate the Prudenville, Michigan real estate market. To sell or buy a home in Prudenville, Michigan, contact our real estate agents as we know the Prudenville, Michigan real estate market better than anyone with over 100 years of experience in Prudenville, Michigan real estate for sale.
The data relating to real estate for sale on this web site appears in part from the IDX programs of our Multiple Listing Services. Real Estate listings held by brokerage firms other than Real Estate One includes the name and address of the listing broker where available.
IDX information is provided exclusively for consumers personal, non-commercial use and may not be used for any purpose other than to identify prospective properties consumers may be interested in purchasing.
 Northern Great Lakes REALTORS® MLS. All rights reserved.
Northern Great Lakes REALTORS® MLS. All rights reserved.
