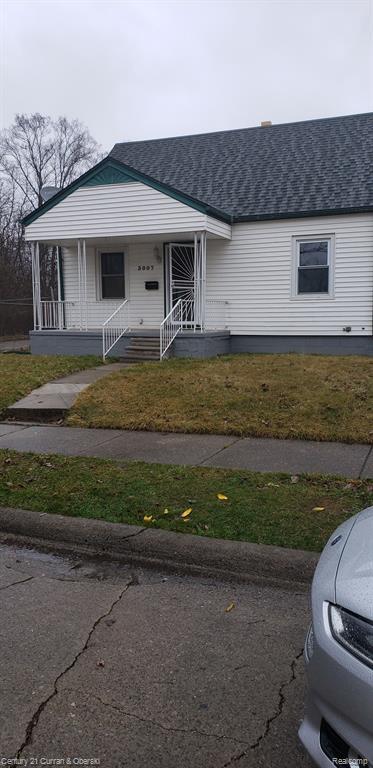$144,900
Calculate Payment
- 4 Bedrooms
- 1 Full Bath
- 912 SqFt
- MLS# 20240005250
- Photos
- Map
- Satellite
Property Information
- Status
- Pending
- Address
- 3007 Spruce Street
- City
- Inkster
- Zip
- 48141
- County
- Wayne
- Township
- Inkster
- Possession
- At Close
- Property Type
- Residential
- Listing Date
- 03/19/2024
- Subdivision
- Wolverine Tractor Sub
- Total Finished SqFt
- 912
- Above Grade SqFt
- 912
- Garage
- 2.5
- Garage Desc.
- Detached, Electricity, Side Entrance
- Water
- Public (Municipal)
- Sewer
- Public Sewer (Sewer-Sanitary)
- Year Built
- 1944
- Architecture
- 1 1/2 Story
- Home Style
- Bungalow
Taxes
- Summer Taxes
- $1,282
- Winter Taxes
- $585
Rooms and Land
- Living
- 12.00X14.00 1st Floor
- Bath2
- 5.00X9.00 1st Floor
- Kitchen
- 8.00X12.00 1st Floor
- Bedroom - Primary
- 10.00X12.00 1st Floor
- Bedroom2
- 9.00X12.00 1st Floor
- Bedroom3
- 12.00X14.00 2nd Floor
- Bedroom4
- 8.00X12.00 2nd Floor
- Dining
- 6.00X6.00 1st Floor
- Basement
- Unfinished
- Heating
- Baseboard, Electric, Forced Air, Zoned
- Acreage
- 0.31
- Lot Dimensions
- 55x104
- Appliances
- Convection Oven, Dishwasher, Disposal, ENERGY STAR® qualified dishwasher
Features
- Interior Features
- 100 Amp Service
- Exterior Materials
- Vinyl
- Exterior Features
- Fenced, Lighting
Mortgage Calculator
Get Pre-Approved
- Market Statistics
- Property History
- Schools Information
- Local Business
| MLS Number | New Status | Previous Status | Activity Date | New List Price | Previous List Price | Sold Price | DOM |
| 20240005250 | Pending | Active | Apr 16 2024 3:05PM | 28 | |||
| 20240005250 | Active | Mar 19 2024 4:05PM | $144,900 | 28 | |||
| 20230092012 | Withdrawn | Active | Dec 22 2023 9:06AM | 56 | |||
| 20230092012 | Active | Oct 27 2023 3:39PM | $154,900 | 56 | |||
| 20230056136 | Withdrawn | Active | Oct 27 2023 2:37PM | 108 | |||
| 20230056136 | Active | Jul 11 2023 4:05PM | $159,900 | 108 | |||
| 20221069290 | Sold | Pending | Jun 16 2023 11:08AM | $52,000 | 171 | ||
| 20221069290 | Pending | Active | Mar 6 2023 8:36AM | 171 | |||
| 20221069290 | Dec 19 2022 11:05AM | $53,000 | $65,000 | 171 | |||
| 20221040633 | Withdrawn | Active | Dec 19 2022 10:36AM | 94 | |||
| 20221040633 | Active | Sep 19 2022 8:36AM | $65,000 | 94 |
Learn More About This Listing
Contact Customer Care
Mon-Fri 9am-9pm Sat/Sun 9am-7pm
248-304-6700
Listing Broker

Listing Courtesy of
Century 21 Curran & Oberski
(313) 274-7200
Office Address 25636 Ford Rd
THE ACCURACY OF ALL INFORMATION, REGARDLESS OF SOURCE, IS NOT GUARANTEED OR WARRANTED. ALL INFORMATION SHOULD BE INDEPENDENTLY VERIFIED.
Listings last updated: . Some properties that appear for sale on this web site may subsequently have been sold and may no longer be available.
Our Michigan real estate agents can answer all of your questions about 3007 Spruce Street, Inkster MI 48141. Real Estate One, Max Broock Realtors, and J&J Realtors are part of the Real Estate One Family of Companies and dominate the Inkster, Michigan real estate market. To sell or buy a home in Inkster, Michigan, contact our real estate agents as we know the Inkster, Michigan real estate market better than anyone with over 100 years of experience in Inkster, Michigan real estate for sale.
The data relating to real estate for sale on this web site appears in part from the IDX programs of our Multiple Listing Services. Real Estate listings held by brokerage firms other than Real Estate One includes the name and address of the listing broker where available.
IDX information is provided exclusively for consumers personal, non-commercial use and may not be used for any purpose other than to identify prospective properties consumers may be interested in purchasing.
 IDX provided courtesy of Realcomp II Ltd. via Real Estate One and Realcomp II Ltd, © 2024 Realcomp II Ltd. Shareholders
IDX provided courtesy of Realcomp II Ltd. via Real Estate One and Realcomp II Ltd, © 2024 Realcomp II Ltd. Shareholders



















