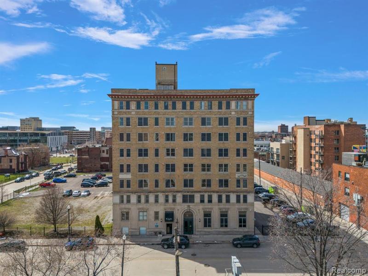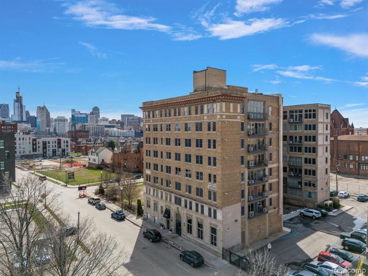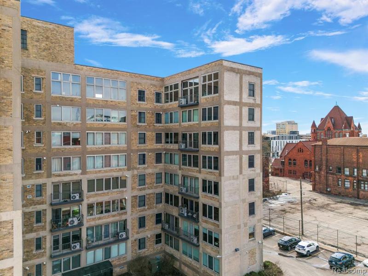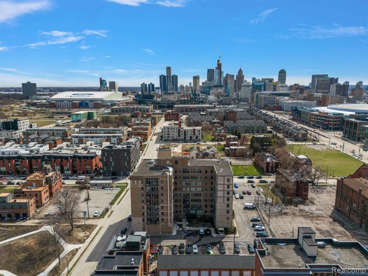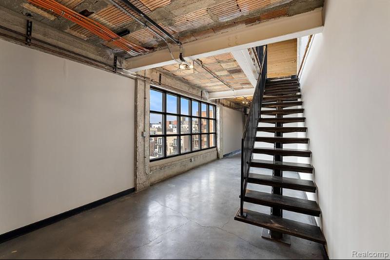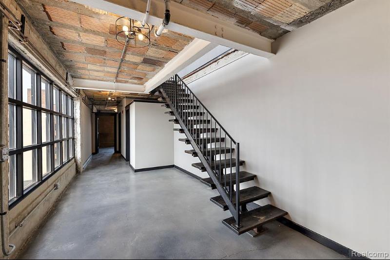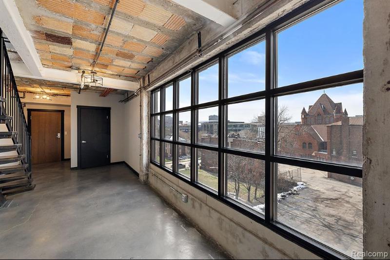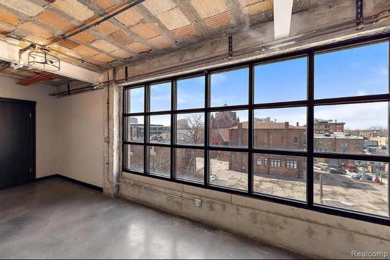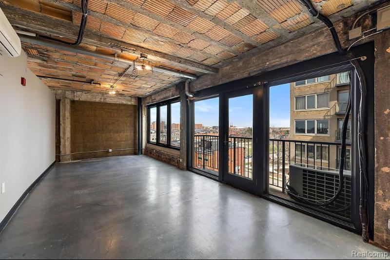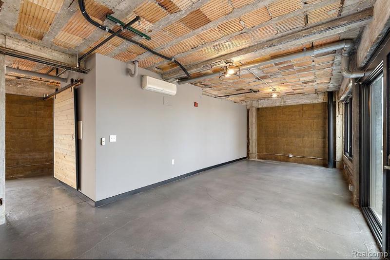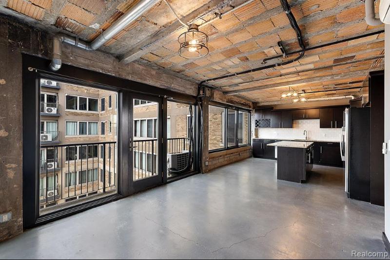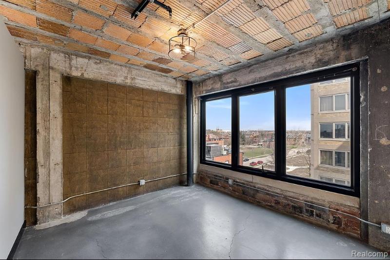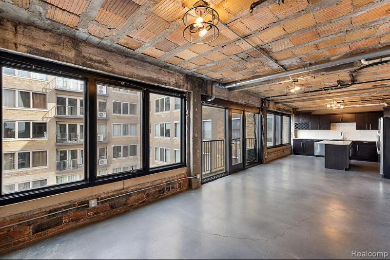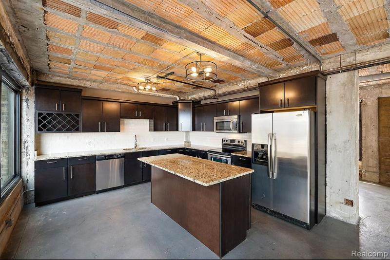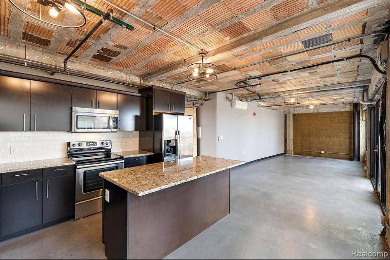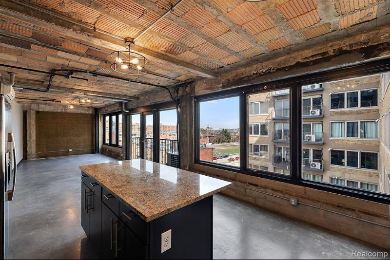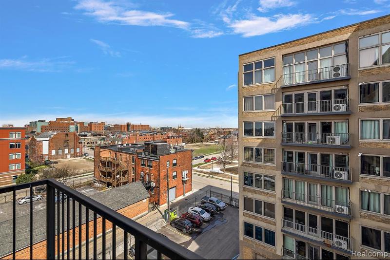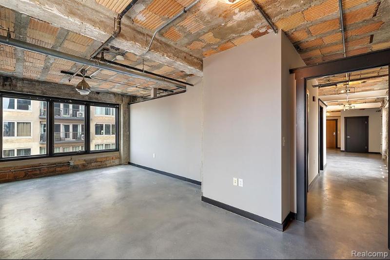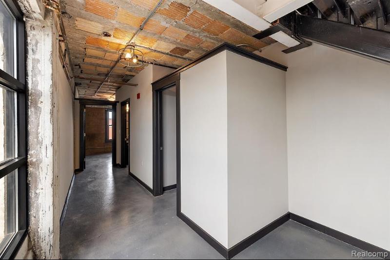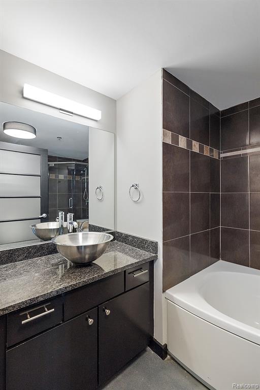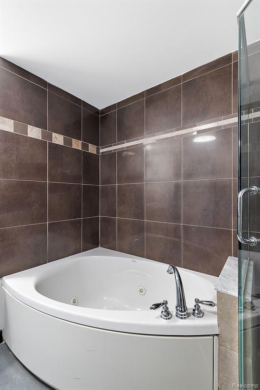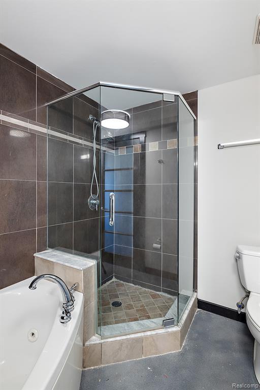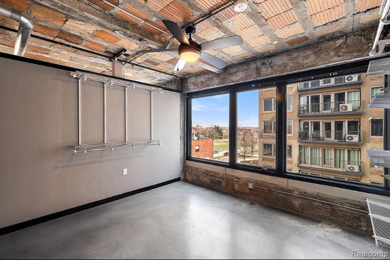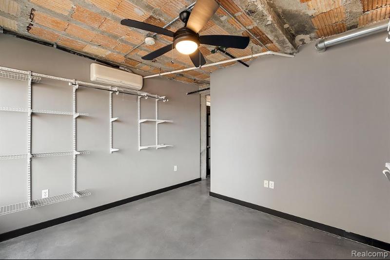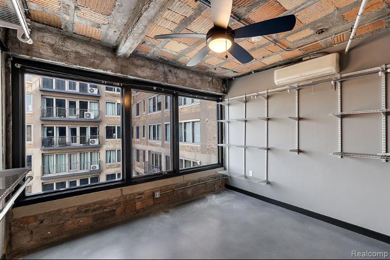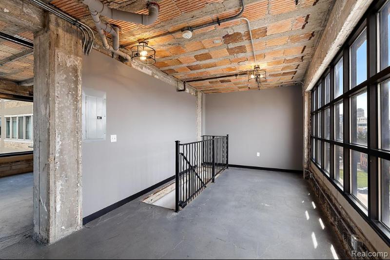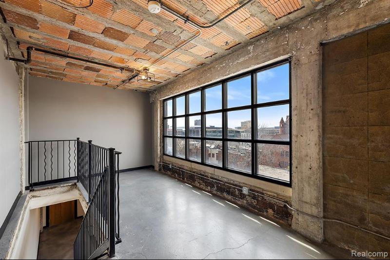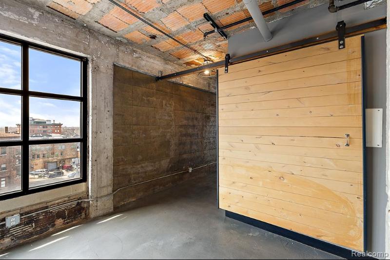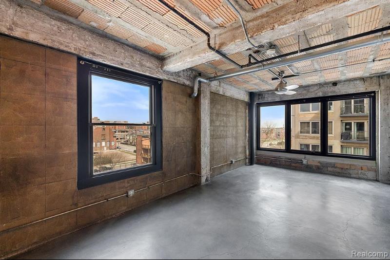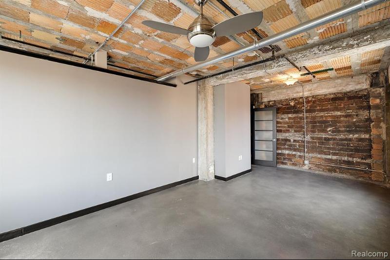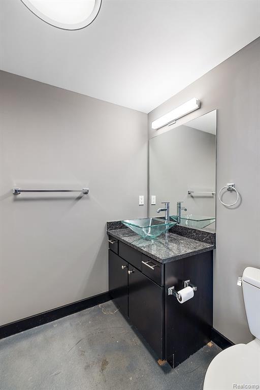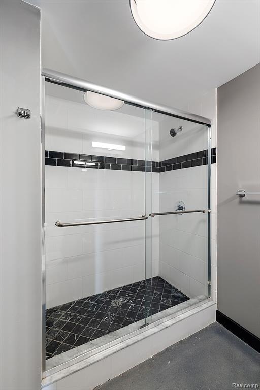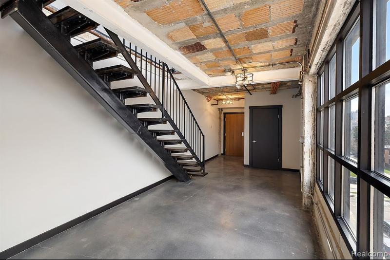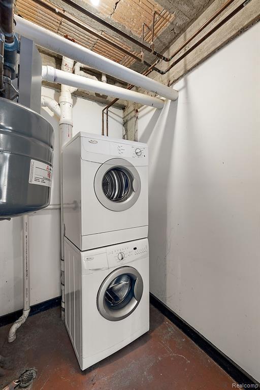For Sale Active
2915 John R Street 511 Map / directions
Detroit, MI Learn More About Detroit
48201 Market info
$495,000
Calculate Payment
- 3 Bedrooms
- 2 Full Bath
- 1,761 SqFt
- MLS# 20240018187
Property Information
- Status
- Active
- Address
- 2915 John R Street 511
- City
- Detroit
- Zip
- 48201
- County
- Wayne
- Township
- Wayne
- Possession
- At Close
- Property Type
- Condominium
- Listing Date
- 03/26/2024
- Total Finished SqFt
- 1,761
- Above Grade SqFt
- 1,761
- Garage Desc.
- 1 Assigned Space
- Water
- Public (Municipal)
- Sewer
- Public Sewer (Sewer-Sanitary)
- Year Built
- 1924
- Architecture
- 2 Story
- Home Style
- High Rise, Historic, Loft
Taxes
- Summer Taxes
- $526
- Winter Taxes
- $64
- Association Fee
- $395
Rooms and Land
- Bedroom - Primary
- 20.00X12.00 1st Floor
- Bath2
- 8.00X7.00 2nd Floor
- Bedroom2
- 11.00X11.00 1st Floor
- Kitchen
- 14.00X12.00 2nd Floor
- Living
- 21.00X14.00 2nd Floor
- Bath - Primary
- 8.00X7.00 1st Floor
- Bedroom3
- 13.00X12.00 2nd Floor
- Cooling
- Ceiling Fan(s), Central Air, Chiller Cooling System
- Heating
- Natural Gas, Radiant
- Appliances
- Dishwasher, Disposal, Dryer, Free-Standing Electric Oven, Free-Standing Electric Range, Free-Standing Refrigerator, Microwave, Stainless Steel Appliance(s), Washer
Features
- Interior Features
- Circuit Breakers, Fire Sprinkler, Jetted Tub, Other, Programmable Thermostat, Smoke Alarm
- Exterior Materials
- Brick
- Exterior Features
- Fenced, Grounds Maintenance, Lighting, Security Patrol
Mortgage Calculator
Get Pre-Approved
- Market Statistics
- Property History
- Schools Information
- Local Business
| MLS Number | New Status | Previous Status | Activity Date | New List Price | Previous List Price | Sold Price | DOM |
| 20240018187 | Active | Coming Soon | Mar 27 2024 2:14AM | 33 | |||
| 20240018187 | Coming Soon | Mar 26 2024 12:06PM | $495,000 | 33 |
Learn More About This Listing
Contact Customer Care
Mon-Fri 9am-9pm Sat/Sun 9am-7pm
248-304-6700
Listing Broker

Listing Courtesy of
Kw Domain
(248) 590-0800
Office Address 210 S Old Woodward Ave Suite 200
THE ACCURACY OF ALL INFORMATION, REGARDLESS OF SOURCE, IS NOT GUARANTEED OR WARRANTED. ALL INFORMATION SHOULD BE INDEPENDENTLY VERIFIED.
Listings last updated: . Some properties that appear for sale on this web site may subsequently have been sold and may no longer be available.
Our Michigan real estate agents can answer all of your questions about 2915 John R Street 511, Detroit MI 48201. Real Estate One, Max Broock Realtors, and J&J Realtors are part of the Real Estate One Family of Companies and dominate the Detroit, Michigan real estate market. To sell or buy a home in Detroit, Michigan, contact our real estate agents as we know the Detroit, Michigan real estate market better than anyone with over 100 years of experience in Detroit, Michigan real estate for sale.
The data relating to real estate for sale on this web site appears in part from the IDX programs of our Multiple Listing Services. Real Estate listings held by brokerage firms other than Real Estate One includes the name and address of the listing broker where available.
IDX information is provided exclusively for consumers personal, non-commercial use and may not be used for any purpose other than to identify prospective properties consumers may be interested in purchasing.
 IDX provided courtesy of Realcomp II Ltd. via Real Estate One and Realcomp II Ltd, © 2024 Realcomp II Ltd. Shareholders
IDX provided courtesy of Realcomp II Ltd. via Real Estate One and Realcomp II Ltd, © 2024 Realcomp II Ltd. Shareholders
