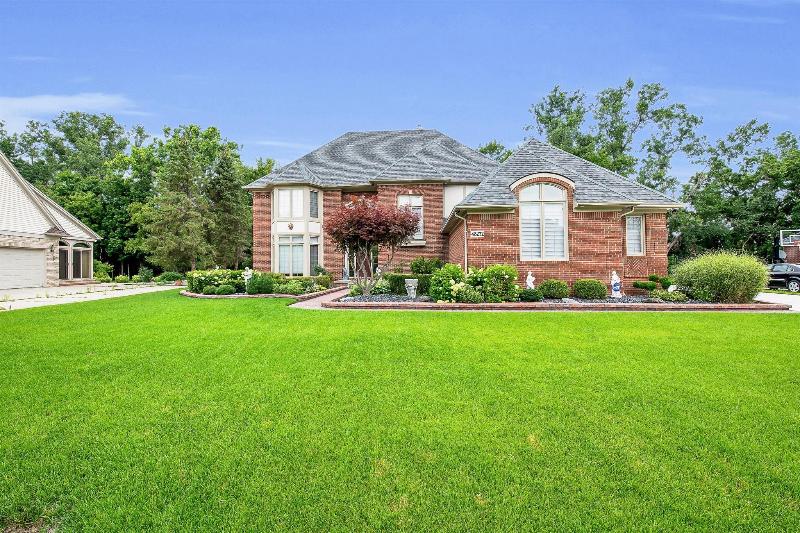$650,000
Calculate Payment
- 4 Bedrooms
- 3 Full Bath
- 1 Half Bath
- 5,245 SqFt
- MLS# 20230069840
- Photos
- Map
- Satellite
Property Information
- Status
- Sold
- Address
- 48272 River Way Drive
- City
- Canton
- Zip
- 48187
- County
- Wayne
- Township
- Canton Twp
- Possession
- At Close
- Property Type
- Residential
- Listing Date
- 08/18/2023
- Subdivision
- Fellows Creek Estates Sub
- Total Finished SqFt
- 5,245
- Lower Finished SqFt
- 1,831
- Above Grade SqFt
- 3,414
- Garage
- 2.0
- Garage Desc.
- Attached, Door Opener, Electricity
- Water
- Public (Municipal)
- Sewer
- Public Sewer (Sewer-Sanitary)
- Year Built
- 1998
- Architecture
- 2 Story
- Home Style
- Colonial
Taxes
- Summer Taxes
- $4,386
- Winter Taxes
- $5,498
- Association Fee
- $350
Rooms and Land
- Bath2
- 0X0 2nd Floor
- Bath - Primary
- 0X0 2nd Floor
- Lavatory2
- 0X0 1st Floor
- Bedroom2
- 11.00X13.00 2nd Floor
- Bedroom3
- 10.00X15.00 2nd Floor
- Bedroom - Primary
- 16.00X18.00 2nd Floor
- Bedroom4
- 11.00X15.00 2nd Floor
- Family
- 15.00X16.00 1st Floor
- Breakfast
- 9.00X10.00 1st Floor
- Kitchen
- 14.00X19.00 1st Floor
- Dining
- 11.00X14.00 1st Floor
- Library (Study)
- 13.00X11.00 1st Floor
- Living
- 15.00X15.00 1st Floor
- Laundry
- 5.00X9.00 1st Floor
- Bath3
- 0X0 Lower Floor
- Basement
- Finished
- Cooling
- Central Air
- Heating
- Forced Air, Natural Gas
- Acreage
- 0.41
- Lot Dimensions
- 80.60 x 177.00
- Appliances
- Dishwasher, Disposal, Double Oven, Dryer, Electric Cooktop, Free-Standing Refrigerator, Microwave, Range Hood, Stainless Steel Appliance(s), Washer
Features
- Fireplace Desc.
- Basement, Family Room, Gas, Other
- Exterior Materials
- Brick
Mortgage Calculator
- Property History
- Schools Information
- Local Business
| MLS Number | New Status | Previous Status | Activity Date | New List Price | Previous List Price | Sold Price | DOM |
| 20230069840 | Sold | Pending | Sep 29 2023 12:37PM | $650,000 | 14 | ||
| 20230069840 | Pending | Active | Sep 1 2023 1:13PM | 14 | |||
| 20230069840 | Active | Aug 18 2023 7:05PM | $689,900 | 14 | |||
| 2200065528 | Sold | Pending | Nov 2 2020 12:39PM | $490,000 | 35 | ||
| 2200065528 | Pending | Active | Oct 20 2020 9:12AM | 35 | |||
| 2200065528 | Active | Pending | Sep 22 2020 11:48AM | 35 | |||
| 2200065528 | Pending | Active | Sep 11 2020 9:36PM | 35 | |||
| 2200065528 | Sep 3 2020 12:40PM | $517,000 | $527,000 | 35 | |||
| 2200065528 | Active | Withdrawn | Aug 29 2020 2:31AM | 35 | |||
| 2200065528 | Withdrawn | Active | Aug 24 2020 12:50PM | 35 | |||
| 2200065528 | Active | Coming Soon | Aug 15 2020 2:35AM | 35 | |||
| 2200065528 | Coming Soon | Aug 13 2020 10:09PM | $527,000 | 35 |
Learn More About This Listing
Listing Broker
![]()
Listing Courtesy of
Real Estate One
Office Address 22001 Michigan Ave, Suite 110
THE ACCURACY OF ALL INFORMATION, REGARDLESS OF SOURCE, IS NOT GUARANTEED OR WARRANTED. ALL INFORMATION SHOULD BE INDEPENDENTLY VERIFIED.
Listings last updated: . Some properties that appear for sale on this web site may subsequently have been sold and may no longer be available.
Our Michigan real estate agents can answer all of your questions about 48272 River Way Drive, Canton MI 48187. Real Estate One, Max Broock Realtors, and J&J Realtors are part of the Real Estate One Family of Companies and dominate the Canton, Michigan real estate market. To sell or buy a home in Canton, Michigan, contact our real estate agents as we know the Canton, Michigan real estate market better than anyone with over 100 years of experience in Canton, Michigan real estate for sale.
The data relating to real estate for sale on this web site appears in part from the IDX programs of our Multiple Listing Services. Real Estate listings held by brokerage firms other than Real Estate One includes the name and address of the listing broker where available.
IDX information is provided exclusively for consumers personal, non-commercial use and may not be used for any purpose other than to identify prospective properties consumers may be interested in purchasing.
 IDX provided courtesy of Realcomp II Ltd. via Real Estate One and Realcomp II Ltd, © 2024 Realcomp II Ltd. Shareholders
IDX provided courtesy of Realcomp II Ltd. via Real Estate One and Realcomp II Ltd, © 2024 Realcomp II Ltd. Shareholders

