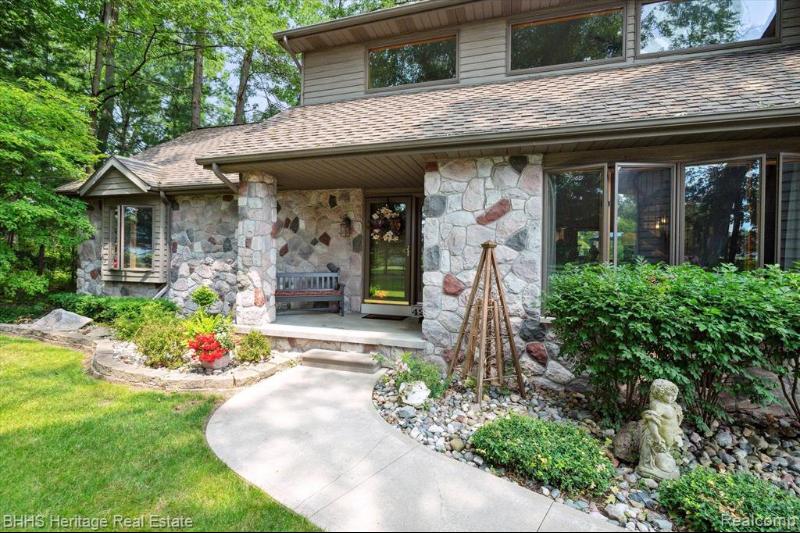$468,500
Calculate Payment
- 3 Bedrooms
- 2 Full Bath
- 2 Half Bath
- 3,756 SqFt
- MLS# 20230062336
- Photos
- Map
- Satellite
Property Information
- Status
- Sold
- Address
- 420 Oak Grove Drive
- City
- Chesaning
- Zip
- 48616
- County
- Saginaw
- Township
- Chesaning Vlg
- Possession
- Close Plus 30 D
- Property Type
- Residential
- Listing Date
- 07/28/2023
- Subdivision
- Chapmans Add-Chesaning Vlg
- Total Finished SqFt
- 3,756
- Lower Finished SqFt
- 1,300
- Above Grade SqFt
- 2,456
- Garage
- 2.0
- Garage Desc.
- Attached, Detached, Direct Access, Door Opener
- Waterview
- Y
- Waterfront
- Y
- Waterfront Desc
- River Frontage
- Waterfrontage
- 273.0
- Body of Water
- Shiawassee River
- Water
- Public (Municipal)
- Sewer
- Public Sewer (Sewer-Sanitary)
- Year Built
- 1991
- Architecture
- 1 1/2 Story
- Home Style
- Contemporary
Taxes
- Summer Taxes
- $3,295
- Winter Taxes
- $2,175
Rooms and Land
- Kitchen - 2nd
- 13.00X16.00 Lower Floor
- Bedroom2
- 21.00X19.00 2nd Floor
- Lavatory2
- 6.00X5.00 Lower Floor
- Laundry
- 7.00X6.00 1st Floor
- Bedroom3
- 12.00X10.00 1st Floor
- Bedroom - Primary
- 18.00X16.00 1st Floor
- Bath - Primary
- 10.00X9.00 1st Floor
- Four Season Room
- 16.00X21.00 1st Floor
- Bath2
- 5.00X9.00 1st Floor
- Kitchen
- 17.00X12.00 1st Floor
- Dining
- 17.00X14.00 1st Floor
- GreatRoom
- 18.00X18.00 1st Floor
- Dining Room-1
- 13.00X13.00 Lower Floor
- Other
- 40.00X6.00 Lower Floor
- Family
- 25.00X25.00 Lower Floor
- Basement
- Finished, Walkout Access
- Cooling
- Ceiling Fan(s), Central Air
- Heating
- Forced Air, Natural Gas, Wood
- Acreage
- 1.32
- Lot Dimensions
- 142.00 x 228.00
- Appliances
- Built-In Electric Range, Dishwasher, Free-Standing Refrigerator, Gas Cooktop, Microwave
Features
- Fireplace Desc.
- Basement, Family Room, Gas, Great Room, Natural
- Interior Features
- High Spd Internet Avail
- Exterior Materials
- Aluminum
Mortgage Calculator
- Property History
- Schools Information
- Local Business
| MLS Number | New Status | Previous Status | Activity Date | New List Price | Previous List Price | Sold Price | DOM |
| 20230062336 | Sold | Pending | Feb 12 2024 1:06PM | $468,500 | 145 | ||
| 20230062336 | Pending | Active | Dec 20 2023 2:05PM | 145 | |||
| 20230062336 | Sep 12 2023 3:36PM | $499,000 | $525,000 | 145 | |||
| 20230062336 | Active | Jul 28 2023 2:36PM | $525,000 | 145 |
Learn More About This Listing
Contact Customer Care
Mon-Fri 9am-9pm Sat/Sun 9am-7pm
248-304-6700
Listing Broker

Listing Courtesy of
Bhhs Heritage Real Estate
(517) 546-6440
Office Address 502 E Grand River
THE ACCURACY OF ALL INFORMATION, REGARDLESS OF SOURCE, IS NOT GUARANTEED OR WARRANTED. ALL INFORMATION SHOULD BE INDEPENDENTLY VERIFIED.
Listings last updated: . Some properties that appear for sale on this web site may subsequently have been sold and may no longer be available.
Our Michigan real estate agents can answer all of your questions about 420 Oak Grove Drive, Chesaning MI 48616. Real Estate One, Max Broock Realtors, and J&J Realtors are part of the Real Estate One Family of Companies and dominate the Chesaning, Michigan real estate market. To sell or buy a home in Chesaning, Michigan, contact our real estate agents as we know the Chesaning, Michigan real estate market better than anyone with over 100 years of experience in Chesaning, Michigan real estate for sale.
The data relating to real estate for sale on this web site appears in part from the IDX programs of our Multiple Listing Services. Real Estate listings held by brokerage firms other than Real Estate One includes the name and address of the listing broker where available.
IDX information is provided exclusively for consumers personal, non-commercial use and may not be used for any purpose other than to identify prospective properties consumers may be interested in purchasing.
 IDX provided courtesy of Realcomp II Ltd. via Real Estate One and Realcomp II Ltd, © 2024 Realcomp II Ltd. Shareholders
IDX provided courtesy of Realcomp II Ltd. via Real Estate One and Realcomp II Ltd, © 2024 Realcomp II Ltd. Shareholders
