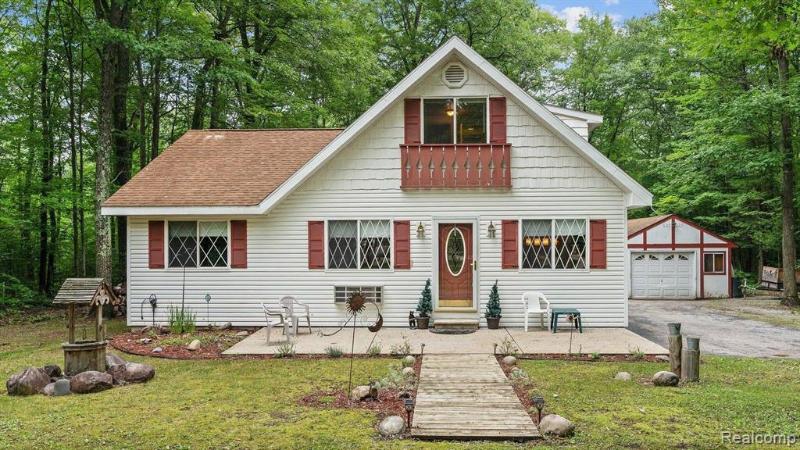$199,000
Calculate Payment
- 3 Bedrooms
- 1 Full Bath
- 1 Half Bath
- 1,480 SqFt
- MLS# 20230048543
- Photos
- Map
- Satellite
Property Information
- Status
- Sold
- Address
- 11062 Sherwood Drive
- City
- Frederic
- Zip
- 49733
- County
- Otsego
- Township
- Otsego Lake Twp
- Possession
- Close Plus 16-2
- Property Type
- Residential
- Listing Date
- 06/16/2023
- Subdivision
- Enchanted Forest Sub
- Total Finished SqFt
- 1,480
- Above Grade SqFt
- 1,480
- Garage
- 2.0
- Garage Desc.
- Detached
- Waterfront Desc
- All Sports, Water Access
- Body of Water
- Guthrie Lake
- Water
- Well (Existing)
- Sewer
- Septic Tank (Existing)
- Year Built
- 9999
- Architecture
- 2 Story
- Home Style
- Cape Cod
Taxes
- Summer Taxes
- $520
- Winter Taxes
- $600
- Association Fee
- $1,110
Rooms and Land
- Bedroom - Primary
- 12.00X18.00 1st Floor
- Laundry
- 8.00X5.00 1st Floor
- Dining
- 8.00X5.00 1st Floor
- Kitchen
- 12.00X10.00 1st Floor
- Dining Room-1
- 10.00X8.00 1st Floor
- Living
- 17.00X24.00 1st Floor
- Lavatory2
- 6.00X5.00 2nd Floor
- Bath2
- 6.00X5.00 1st Floor
- Bedroom2
- 11.00X12.00 2nd Floor
- Bedroom3
- 11.00X14.00 2nd Floor
- Cooling
- Central Air
- Heating
- Baseboard, LP Gas/Propane
- Acreage
- 1.38
- Lot Dimensions
- 100.00 x 200.00
Features
- Fireplace Desc.
- Family Room, Natural
- Interior Features
- Cable Available, High Spd Internet Avail
- Exterior Materials
- Wood
- Exterior Features
- Lighting
Mortgage Calculator
- Property History
- Local Business
| MLS Number | New Status | Previous Status | Activity Date | New List Price | Previous List Price | Sold Price | DOM |
| 20230048543 | Sold | Pending | Aug 10 2023 5:40PM | $199,000 | 48 | ||
| 20230048543 | Pending | Active | Aug 3 2023 4:36PM | 48 | |||
| 20230048543 | Active | Jun 16 2023 5:36PM | $199,000 | 48 |
Learn More About This Listing
Contact Customer Care
Mon-Fri 9am-9pm Sat/Sun 9am-7pm
248-304-6700
Listing Broker

Listing Courtesy of
Kw Professionals
(734) 459-4700
Office Address 789 W Ann Arbor Trail
THE ACCURACY OF ALL INFORMATION, REGARDLESS OF SOURCE, IS NOT GUARANTEED OR WARRANTED. ALL INFORMATION SHOULD BE INDEPENDENTLY VERIFIED.
Listings last updated: . Some properties that appear for sale on this web site may subsequently have been sold and may no longer be available.
Our Michigan real estate agents can answer all of your questions about 11062 Sherwood Drive, Frederic MI 49733. Real Estate One, Max Broock Realtors, and J&J Realtors are part of the Real Estate One Family of Companies and dominate the Frederic, Michigan real estate market. To sell or buy a home in Frederic, Michigan, contact our real estate agents as we know the Frederic, Michigan real estate market better than anyone with over 100 years of experience in Frederic, Michigan real estate for sale.
The data relating to real estate for sale on this web site appears in part from the IDX programs of our Multiple Listing Services. Real Estate listings held by brokerage firms other than Real Estate One includes the name and address of the listing broker where available.
IDX information is provided exclusively for consumers personal, non-commercial use and may not be used for any purpose other than to identify prospective properties consumers may be interested in purchasing.
 IDX provided courtesy of Realcomp II Ltd. via Real Estate One and Realcomp II Ltd, © 2024 Realcomp II Ltd. Shareholders
IDX provided courtesy of Realcomp II Ltd. via Real Estate One and Realcomp II Ltd, © 2024 Realcomp II Ltd. Shareholders
