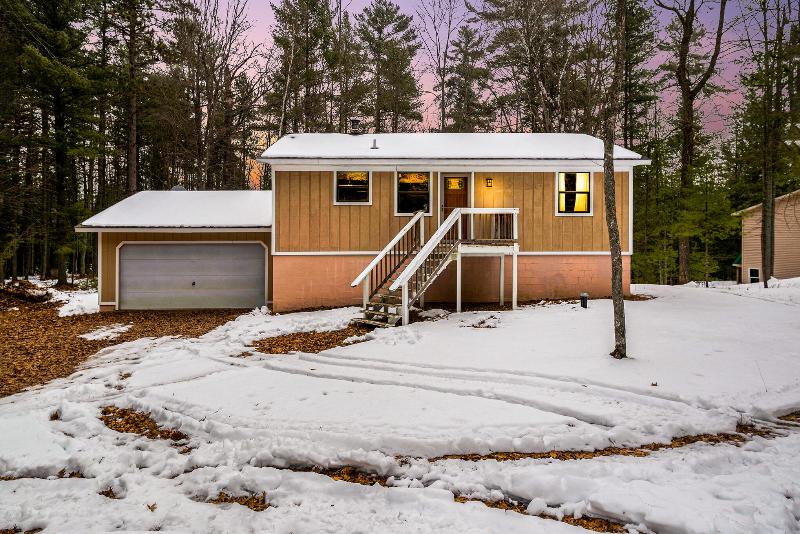- 2 Bedrooms
- 1 Full Bath
- 1 Half Bath
- 1,872 SqFt
- MLS# 201828013
- Photos
- Map
- Satellite
Property Information
- Status
- Sold
- Address
- 11017 Sanctuary Drive
- City
- Frederic
- Zip
- 49733
- County
- Otsego
- Township
- Otsego Lake
- Possession
- TBD
- Zoning
- RR
- Property Type
- Residential Lot
- Subdivision
- T29N R3W
- Total Finished SqFt
- 1,872
- Above Grade SqFt
- 936
- Garage
- 2.0
- Garage Desc.
- Attached/HTD
- Waterfront Desc
- No
- Water
- Well
- Sewer
- Septic
- Year Built
- 1974
- Home Style
- Ranch
Taxes
- Taxes
- $1,689
- Association Fee
- $455
Rooms and Land
- Bedroom2
- 11' x 10' 1st Floor
- Kitchen
- 12' x 10' 1st Floor
- MasterBedroom
- 11' x 11' 1st Floor
- Living
- 13'8'' x 13'9'' 1st Floor
- Dining
- 7'8'' x 10' 1st Floor
- Bath1
- 8' x 4' 1st Floor
- Bath2
- 8' x 4'6'' 1st Floor
- Basement
- Full, Part/Finished
- Cooling
- Baseboard, Electric
- Heating
- Baseboard, Electric
- Lot Dimensions
- 110x210
- Appliances
- Ceiling Fan, Cook Top, Dryer, Garage Door Opener, Microwave, Refrigerator, Washer
Features
- Interior Features
- Pellet Stove, Smoke Detector, Wood Laminate
- Exterior Materials
- Wood
- Exterior Features
- Natural, Patio/Porch
Mortgage Calculator
- Property History
- Local Business
| MLS Number | New Status | Previous Status | Activity Date | New List Price | Previous List Price | Sold Price | DOM |
| 201828013 | Sold | Contingency | Apr 12 2024 3:50PM | $169,500 | 63 | ||
| 201828013 | Contingency | Active | Feb 19 2024 9:20AM | 63 | |||
| 201828013 | Active | Feb 9 2024 10:50AM | $169,500 | 63 | |||
| 310638 | Expired | Active | Mar 12 2018 4:50AM | 181 | |||
| 310638 | Feb 1 2018 10:50AM | $114,900 | $119,900 | 181 | |||
| 310638 | Nov 7 2017 10:50AM | $119,900 | $124,900 | 181 | |||
| 310638 | Active | Sep 26 2017 9:50AM | $124,900 | 181 |
Learn More About This Listing
Real Estate One of Alpena, Houghton, and Higgins Lake
Mon-Fri 9am-9pm Sat/Sun 9am-7pm
248-304-6700
Listing Broker

Listing Courtesy of
The Team Real Estate Group
Office Address 2680 M-32
THE ACCURACY OF ALL INFORMATION, REGARDLESS OF SOURCE, IS NOT GUARANTEED OR WARRANTED. ALL INFORMATION SHOULD BE INDEPENDENTLY VERIFIED.
Listings last updated: . Some properties that appear for sale on this web site may subsequently have been sold and may no longer be available.
Our Michigan real estate agents can answer all of your questions about 11017 Sanctuary Drive, Frederic MI 49733. Real Estate One, Max Broock Realtors, and J&J Realtors are part of the Real Estate One Family of Companies and dominate the Frederic, Michigan real estate market. To sell or buy a home in Frederic, Michigan, contact our real estate agents as we know the Frederic, Michigan real estate market better than anyone with over 100 years of experience in Frederic, Michigan real estate for sale.
The data relating to real estate for sale on this web site appears in part from the IDX programs of our Multiple Listing Services. Real Estate listings held by brokerage firms other than Real Estate One includes the name and address of the listing broker where available.
IDX information is provided exclusively for consumers personal, non-commercial use and may not be used for any purpose other than to identify prospective properties consumers may be interested in purchasing.
 The data relating to real estate one this web site comes in part from the Internet Data Exchange Program of the Water Wonderland MLS (WWLX). Real Estate listings held by brokerage firms other than Real Estate One are marked with the WWLX logo and the detailed information about said listing includes the listing office. Water Wonderland MLS, Inc. © All rights reserved.
The data relating to real estate one this web site comes in part from the Internet Data Exchange Program of the Water Wonderland MLS (WWLX). Real Estate listings held by brokerage firms other than Real Estate One are marked with the WWLX logo and the detailed information about said listing includes the listing office. Water Wonderland MLS, Inc. © All rights reserved.
