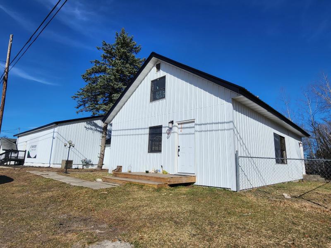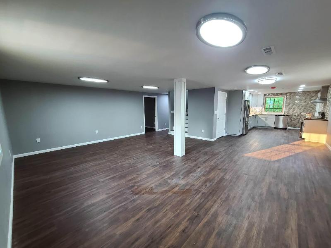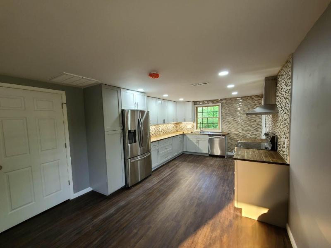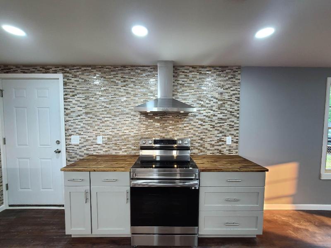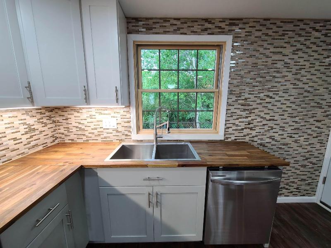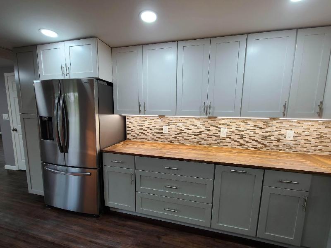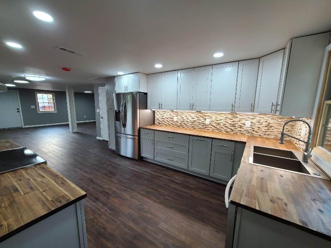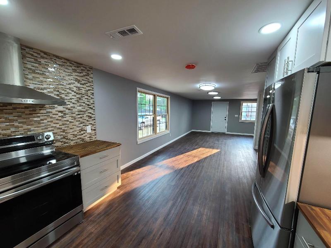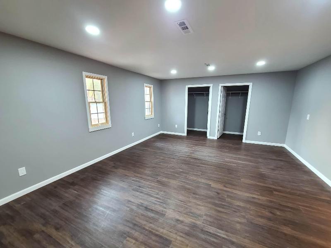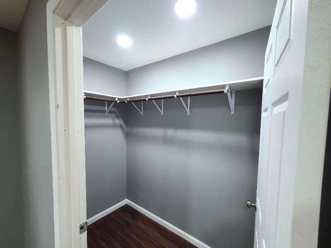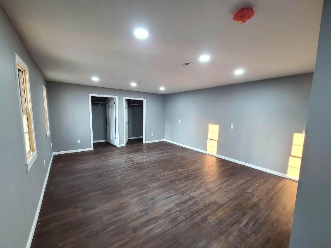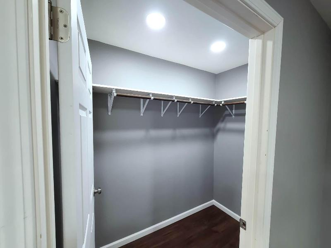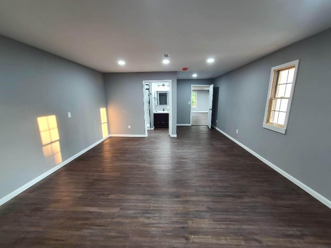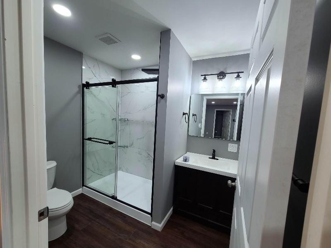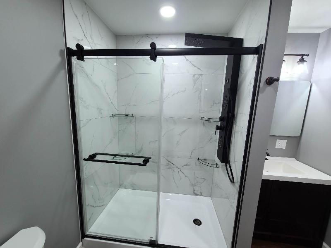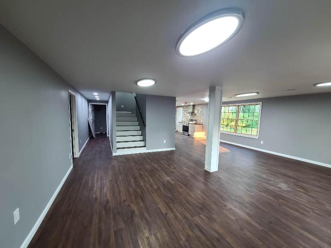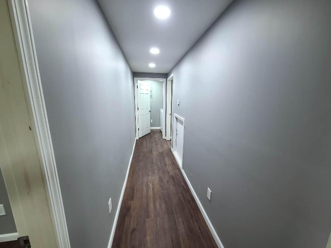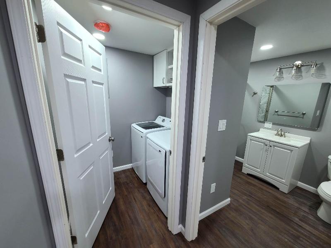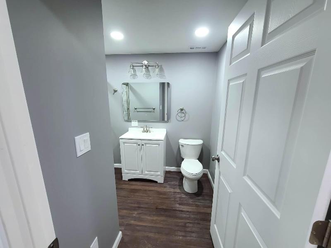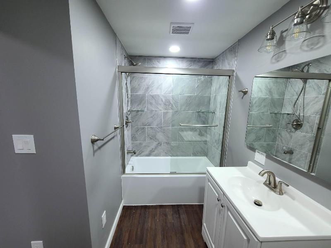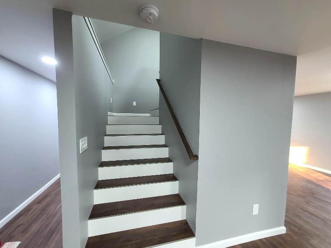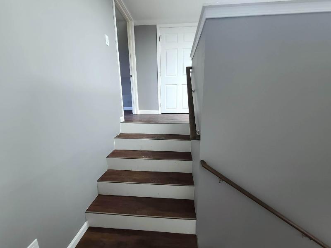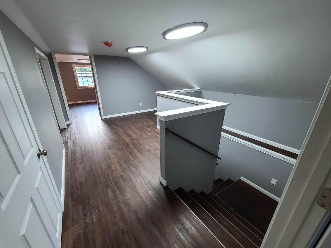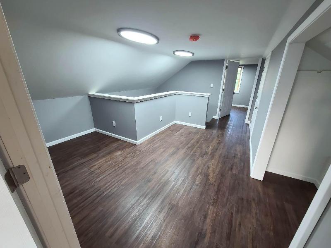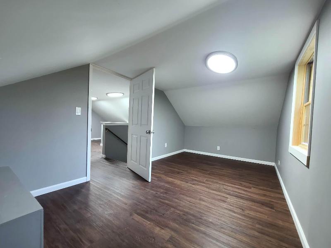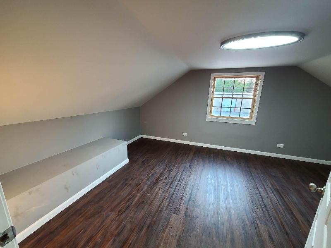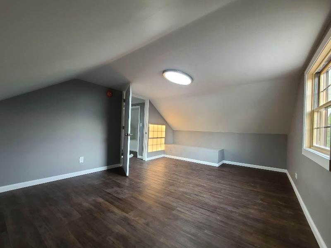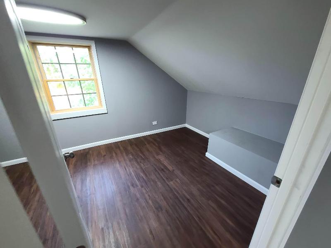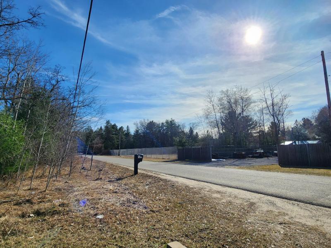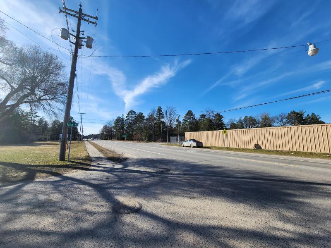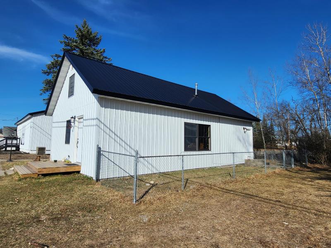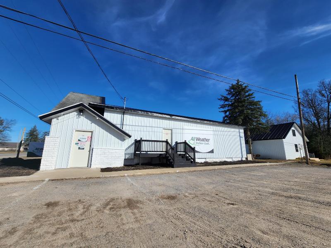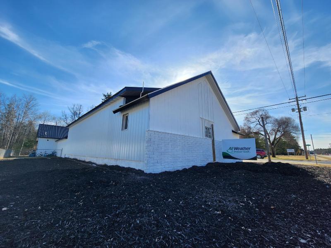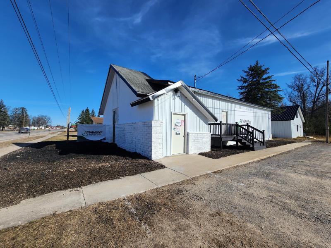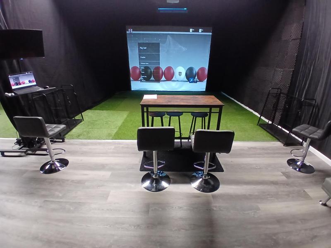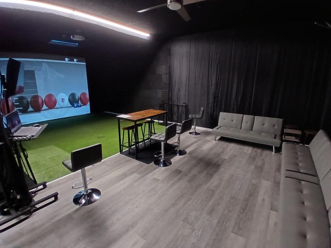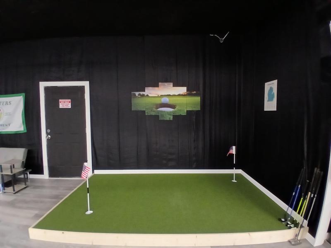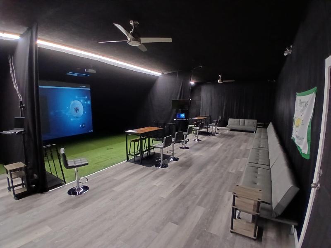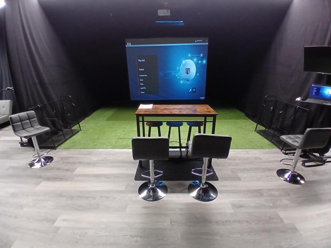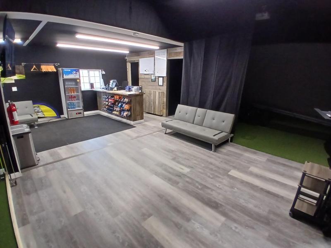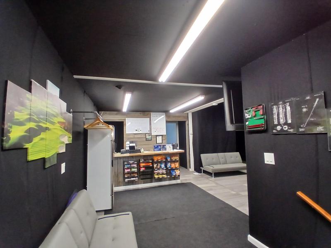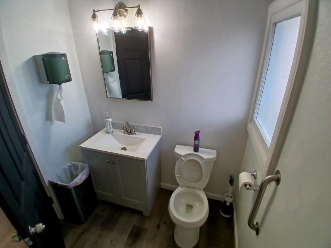$299,900
Calculate Payment
- 3 Bedrooms
- 2 Full Bath
- 3,528 SqFt
- MLS# 201828607
- Photos
- Map
- Satellite
Property Information
- Status
- Active
- Address
- 105 Frick Street
- City
- Mio
- Zip
- 48647
- County
- Oscoda
- Township
- Big Creek
- Possession
- tbd
- Zoning
- none
- Property Type
- Residential Lot
- Subdivision
- T26N R2E
- Total Finished SqFt
- 3,528
- Above Grade SqFt
- 3,528
- Garage Desc.
- None
- Waterfront Desc
- No
- Water
- Well
- Sewer
- Municipal
- Home Style
- 2+ Story
School Information
- School District
- Mio Au Sable
- Elementary School
- Mio AuSable
- High School
- Mio AuSable
Rooms and Land
- MasterBedroom
- 15x25 1st Floor
- Bedroom2
- 12x16 2nd Floor
- Bedroom3
- 12x16 2nd Floor
- Living
- 17x23 1st Floor
- Kitchen
- 11x15 1st Floor
- Dining
- 8x11 1st Floor
- Bath1
- 6x8 1st Floor
- Bath2
- 7x9 2nd Floor
- Other
- 12x17
- Laundry
- 5x6 1st Floor
- Basement
- Full
- Cooling
- Forced Air, Natural Gas
- Heating
- Forced Air, Natural Gas
- Acreage
- 0.2
- Lot Dimensions
- 123.75 x 123.75 x 66 x 66
- Appliances
- Dishwasher, Range/Oven, Refrigerator
Features
- Interior Features
- Smoke Detector, Tile Floor, Vaulted Ceilings, Walk - In Closet
- Exterior Materials
- Steel
- Exterior Features
- Cable TV
Mortgage Calculator
Get Pre-Approved
- Market Statistics
- Property History
- Schools Information
- Local Business
| MLS Number | New Status | Previous Status | Activity Date | New List Price | Previous List Price | Sold Price | DOM |
| 201828606 | Active | Mar 28 2024 10:30AM | $299,900 | 33 | |||
| 201815803 | Sold | Contingency | Aug 16 2022 4:02PM | $28,250 | 301 | ||
| 201815803 | Contingency | Active | Jul 31 2022 2:31AM | 301 | |||
| 201815803 | Jul 27 2022 4:05PM | $29,900 | $39,900 | 301 | |||
| 201815803 | Apr 27 2022 12:50PM | $39,900 | $49,900 | 301 | |||
| 201815803 | Active | Oct 25 2021 9:31AM | $49,900 | 301 | |||
| 318641 | Sold | Active | Apr 28 2020 3:20PM | $35,000 | 328 | ||
| 318641 | Sep 18 2019 3:50PM | $55,000 | $70,000 | 328 | |||
| 318641 | Active | May 1 2019 1:04PM | $70,000 | 328 |
Learn More About This Listing
Real Estate One of Alpena, Houghton, and Higgins Lake
Mon-Fri 9am-9pm Sat/Sun 9am-7pm
248-304-6700
Listing Broker

Listing Courtesy of
Detrich Real Estate, L.c.
Office Address 607 S. Morence Avenue P.o. Box 128
THE ACCURACY OF ALL INFORMATION, REGARDLESS OF SOURCE, IS NOT GUARANTEED OR WARRANTED. ALL INFORMATION SHOULD BE INDEPENDENTLY VERIFIED.
Listings last updated: . Some properties that appear for sale on this web site may subsequently have been sold and may no longer be available.
Our Michigan real estate agents can answer all of your questions about 105 Frick Street, Mio MI 48647. Real Estate One, Max Broock Realtors, and J&J Realtors are part of the Real Estate One Family of Companies and dominate the Mio, Michigan real estate market. To sell or buy a home in Mio, Michigan, contact our real estate agents as we know the Mio, Michigan real estate market better than anyone with over 100 years of experience in Mio, Michigan real estate for sale.
The data relating to real estate for sale on this web site appears in part from the IDX programs of our Multiple Listing Services. Real Estate listings held by brokerage firms other than Real Estate One includes the name and address of the listing broker where available.
IDX information is provided exclusively for consumers personal, non-commercial use and may not be used for any purpose other than to identify prospective properties consumers may be interested in purchasing.
 The data relating to real estate one this web site comes in part from the Internet Data Exchange Program of the Water Wonderland MLS (WWLX). Real Estate listings held by brokerage firms other than Real Estate One are marked with the WWLX logo and the detailed information about said listing includes the listing office. Water Wonderland MLS, Inc. © All rights reserved.
The data relating to real estate one this web site comes in part from the Internet Data Exchange Program of the Water Wonderland MLS (WWLX). Real Estate listings held by brokerage firms other than Real Estate One are marked with the WWLX logo and the detailed information about said listing includes the listing office. Water Wonderland MLS, Inc. © All rights reserved.
