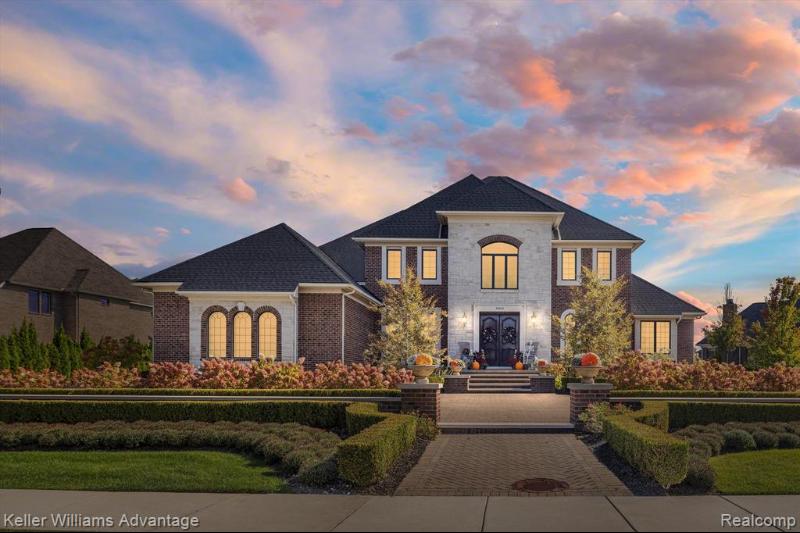Sold
48868 Veneto Drive Map / directions
Northville, MI Learn More About Northville
48167 Market info
$2,300,000
Calculate Payment
- 6 Bedrooms
- 5 Full Bath
- 3 Half Bath
- 7,057 SqFt
- MLS# 20230087678
Property Information
- Status
- Sold
- Address
- 48868 Veneto Drive
- City
- Northville
- Zip
- 48167
- County
- Oakland
- Township
- Novi
- Possession
- Close Plus 31-6
- Property Type
- Residential
- Listing Date
- 10/16/2023
- Subdivision
- Tuscany Reserve Occpn 1873
- Total Finished SqFt
- 7,057
- Lower Finished SqFt
- 2,600
- Above Grade SqFt
- 4,457
- Garage
- 4.0
- Garage Desc.
- Attached, Direct Access, Door Opener, Electricity, Heated, Side Entrance
- Water
- Public (Municipal)
- Sewer
- Public Sewer (Sewer-Sanitary)
- Year Built
- 2015
- Architecture
- 2 Story
- Home Style
- Cape Cod, Colonial
Taxes
- Summer Taxes
- $24,681
- Winter Taxes
- $3,124
- Association Fee
- $3,000
Rooms and Land
- Other
- 18.00X20.00 Lower Floor
- Living
- 18.00X20.00 1st Floor
- Laundry
- 8.00X11.00 1st Floor
- Kitchen
- 14.00X22.00 1st Floor
- GreatRoom
- 17.00X35.00 Lower Floor
- Dining
- 14.00X19.00 1st Floor
- Breakfast
- 13.00X15.00 1st Floor
- Bedroom2
- 13.00X19.00 2nd Floor
- Bedroom3
- 13.00X13.00 2nd Floor
- Bedroom4
- 16.00X17.00 Lower Floor
- Lavatory2
- 6.00X6.00 1st Floor
- Lavatory3
- 5.00X6.00 Lower Floor
- Bath2
- 5.00X9.00 2nd Floor
- Bath - Dual Entry Full
- 5.00X18.00 2nd Floor
- Flex Room
- 16.00X22.00 Lower Floor
- MudRoom
- 7.00X13.00 1st Floor
- Library (Study)
- 13.00X17.00 1st Floor
- Kitchen - 2nd
- 16.00X19.00 Lower Floor
- Media Room (Home Theater)
- 13.00X24.00 Lower Floor
- Family
- 16.00X22.00 1st Floor
- ButlersPantry
- 5.00X5.00 1st Floor
- Bedroom - Primary
- 15.00X21.00 1st Floor
- Bedroom5
- 13.00X14.00 2nd Floor
- Bedroom6
- 13.00X13.00 2nd Floor
- Bath - Primary
- 12.00X15.00 1st Floor
- Bath - Lav-2
- 4.00X7.00 1st Floor
- Bath3
- 5.00X9.00 2nd Floor
- Bath - Full-2
- 5.00X9.00 Lower Floor
- Basement
- Finished, Walkout Access
- Cooling
- Ceiling Fan(s), Central Air
- Heating
- ENERGY STAR® Qualified Furnace Equipment, Forced Air, Natural Gas, Zoned
- Acreage
- 0.54
- Lot Dimensions
- 197 x 177 x 70 x 186
- Appliances
- Built-In Refrigerator, Convection Oven, Dishwasher, Disposal, Double Oven, Dryer, Free-Standing Freezer, Gas Cooktop, Microwave, Other, Stainless Steel Appliance(s), Washer, Wine Cooler
Features
- Fireplace Desc.
- Basement, Family Room, Gas
- Interior Features
- Carbon Monoxide Alarm(s), ENERGY STAR® Qualified Exhaust Fan(s), High Spd Internet Avail, Humidifier, Other, Programmable Thermostat, Smoke Alarm, Sound System, Wet Bar
- Exterior Materials
- Brick, Stone
- Exterior Features
- Awning/Overhang(s), BBQ Grill, Chimney Cap(s), Lighting, Pool - Inground, Spa/Hot-tub, Whole House Generator
Mortgage Calculator
- Property History
- Schools Information
- Local Business
| MLS Number | New Status | Previous Status | Activity Date | New List Price | Previous List Price | Sold Price | DOM |
| 20230087678 | Sold | Pending | Nov 15 2023 11:42AM | $2,300,000 | 10 | ||
| 20230087678 | Pending | Active | Oct 26 2023 12:05PM | 10 | |||
| 20230087678 | Active | Coming Soon | Oct 20 2023 2:16AM | 10 | |||
| 20230087678 | Coming Soon | Oct 16 2023 4:37PM | $2,300,000 | 10 |
Learn More About This Listing
Contact Customer Care
Mon-Fri 9am-9pm Sat/Sun 9am-7pm
248-304-6700
Listing Broker

Listing Courtesy of
Keller Williams Advantage
(248) 380-5141
Office Address 200 N Center St
THE ACCURACY OF ALL INFORMATION, REGARDLESS OF SOURCE, IS NOT GUARANTEED OR WARRANTED. ALL INFORMATION SHOULD BE INDEPENDENTLY VERIFIED.
Listings last updated: . Some properties that appear for sale on this web site may subsequently have been sold and may no longer be available.
Our Michigan real estate agents can answer all of your questions about 48868 Veneto Drive, Northville MI 48167. Real Estate One, Max Broock Realtors, and J&J Realtors are part of the Real Estate One Family of Companies and dominate the Northville, Michigan real estate market. To sell or buy a home in Northville, Michigan, contact our real estate agents as we know the Northville, Michigan real estate market better than anyone with over 100 years of experience in Northville, Michigan real estate for sale.
The data relating to real estate for sale on this web site appears in part from the IDX programs of our Multiple Listing Services. Real Estate listings held by brokerage firms other than Real Estate One includes the name and address of the listing broker where available.
IDX information is provided exclusively for consumers personal, non-commercial use and may not be used for any purpose other than to identify prospective properties consumers may be interested in purchasing.
 IDX provided courtesy of Realcomp II Ltd. via Real Estate One and Realcomp II Ltd, © 2024 Realcomp II Ltd. Shareholders
IDX provided courtesy of Realcomp II Ltd. via Real Estate One and Realcomp II Ltd, © 2024 Realcomp II Ltd. Shareholders
