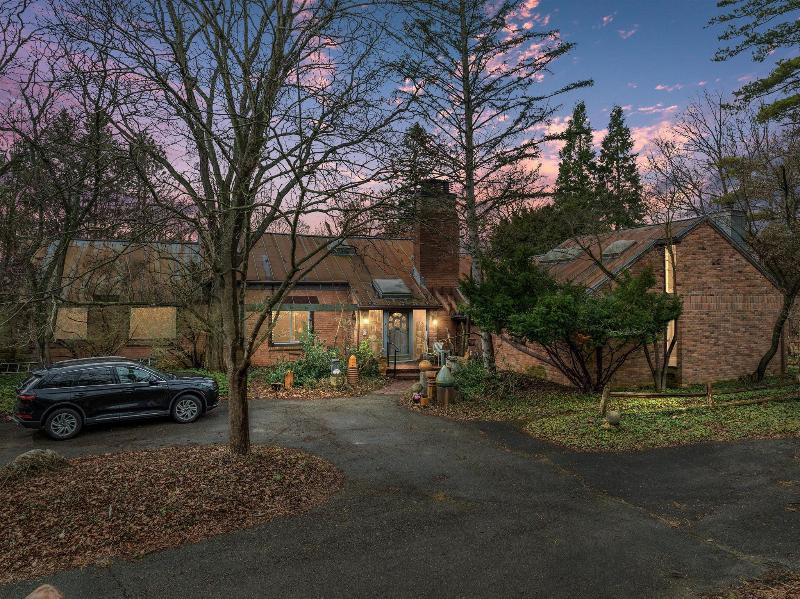$795,000
Calculate Payment
- 4 Bedrooms
- 3 Full Bath
- 1 Half Bath
- 4,125 SqFt
- MLS# 20240014540
- Photos
- Map
- Satellite
Property Information
- Status
- Pending
- Address
- 24700 Pritchard Lane
- City
- Franklin
- Zip
- 48025
- County
- Oakland
- Township
- Franklin Vlg
- Possession
- Close Plus 31-6
- Property Type
- Residential
- Listing Date
- 03/07/2024
- Total Finished SqFt
- 4,125
- Lower Finished SqFt
- 1,050
- Above Grade SqFt
- 3,075
- Garage
- 2.0
- Garage Desc.
- Attached, Electricity, Side Entrance
- Body of Water
- Rouge River
- Water
- Well (Existing)
- Sewer
- Septic Tank (Existing)
- Year Built
- 1950
- Architecture
- 2 Story
- Home Style
- Contemporary
Taxes
- Summer Taxes
- $9,171
- Winter Taxes
- $1,435
Rooms and Land
- Lavatory2
- 4.00X5.00 1st Floor
- Bedroom2
- 25.00X24.00 Lower Floor
- Family
- 26.00X19.00 Lower Floor
- Bath2
- 9.00X9.00 Lower Floor
- Bath3
- 11.00X7.00 1st Floor
- Bath - Primary
- 0X0 1st Floor
- Loft
- 29.00X20.00 2nd Floor
- Bedroom3
- 24.00X25.00 Lower Floor
- Bedroom4
- 15.00X13.00 1st Floor
- Bedroom - Primary
- 36.00X15.00 1st Floor
- Library (Study)
- 17.00X13.00 1st Floor
- Kitchen
- 27.00X9.00 1st Floor
- Dining
- 13.00X23.00 1st Floor
- Living
- 20.00X22.00 1st Floor
- Basement
- Partially Finished, Walkout Access
- Cooling
- Attic Fan, Ceiling Fan(s)
- Heating
- Baseboard, Natural Gas
- Acreage
- 3.5
- Lot Dimensions
- irregular
- Appliances
- Disposal, Dryer, Exhaust Fan, Free-Standing Gas Range, Free-Standing Refrigerator, Stainless Steel Appliance(s), Washer
Features
- Fireplace Desc.
- Basement, Great Room, Living Room, Primary Bedroom
- Interior Features
- Egress Window(s)
- Exterior Materials
- Brick
Mortgage Calculator
Get Pre-Approved
- Market Statistics
- Property History
- Schools Information
- Local Business
| MLS Number | New Status | Previous Status | Activity Date | New List Price | Previous List Price | Sold Price | DOM |
| 20240014540 | Pending | Active | Mar 18 2024 5:39PM | 11 | |||
| 20240014540 | Active | Mar 7 2024 4:36PM | $795,000 | 11 |
Learn More About This Listing
Listing Broker
![]()
Listing Courtesy of
Max Broock
Office Address 275 S. Old Woodward
THE ACCURACY OF ALL INFORMATION, REGARDLESS OF SOURCE, IS NOT GUARANTEED OR WARRANTED. ALL INFORMATION SHOULD BE INDEPENDENTLY VERIFIED.
Listings last updated: . Some properties that appear for sale on this web site may subsequently have been sold and may no longer be available.
Our Michigan real estate agents can answer all of your questions about 24700 Pritchard Lane, Franklin MI 48025. Real Estate One, Max Broock Realtors, and J&J Realtors are part of the Real Estate One Family of Companies and dominate the Franklin, Michigan real estate market. To sell or buy a home in Franklin, Michigan, contact our real estate agents as we know the Franklin, Michigan real estate market better than anyone with over 100 years of experience in Franklin, Michigan real estate for sale.
The data relating to real estate for sale on this web site appears in part from the IDX programs of our Multiple Listing Services. Real Estate listings held by brokerage firms other than Real Estate One includes the name and address of the listing broker where available.
IDX information is provided exclusively for consumers personal, non-commercial use and may not be used for any purpose other than to identify prospective properties consumers may be interested in purchasing.
 IDX provided courtesy of Realcomp II Ltd. via Real Estate One and Realcomp II Ltd, © 2024 Realcomp II Ltd. Shareholders
IDX provided courtesy of Realcomp II Ltd. via Real Estate One and Realcomp II Ltd, © 2024 Realcomp II Ltd. Shareholders

































































