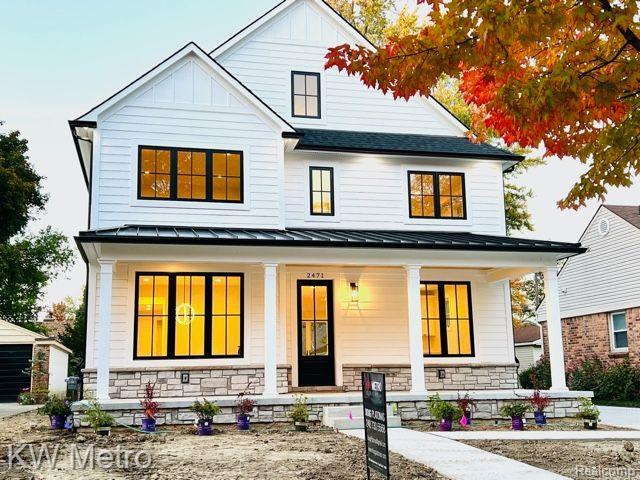Sold
2471 Buckingham Avenue Map / directions
Birmingham, MI Learn More About Birmingham
48009 Market info
$1,358,000
Calculate Payment
- 5 Bedrooms
- 6 Full Bath
- 1 Half Bath
- 5,400 SqFt
- MLS# 20221034930
- Photos
- Map
- Satellite
Property Information
- Status
- Sold
- Address
- 2471 Buckingham Avenue
- City
- Birmingham
- Zip
- 48009
- County
- Oakland
- Township
- Birmingham
- Possession
- At Close
- Property Type
- Residential
- Listing Date
- 08/25/2022
- Subdivision
- Pembrook Manor Sub - Birmingham
- Total Finished SqFt
- 5,400
- Lower Finished SqFt
- 1,400
- Above Grade SqFt
- 4,000
- Garage
- 2.0
- Garage Desc.
- Attached
- Water
- Public (Municipal)
- Sewer
- Sewer at Street
- Year Built
- 2022
- Architecture
- 3 Story
- Home Style
- Colonial
Taxes
- Summer Taxes
- $5,896
- Winter Taxes
- $1,552
Rooms and Land
- Other
- 18.00X35.00 Lower Floor
- Bath2
- 5.00X11.00 Lower Floor
- Bedroom2
- 11.00X12.00 Lower Floor
- Bath3
- 5.00X8.00 3rd Floor
- Flex Room
- 15.00X35.00 3rd Floor
- Bath - Full-2
- 5.00X8.00 2nd Floor
- Bath - Full-3
- 5.00X8.00 2nd Floor
- Bath - Full-4
- 5.00X8.00 2nd Floor
- Bedroom3
- 13.00X14.00 2nd Floor
- Bedroom4
- 11.00X14.00 2nd Floor
- Bedroom5
- 12.00X14.00 2nd Floor
- Laundry
- 9.00X12.00 2nd Floor
- Bath - Primary
- 12.00X14.00 2nd Floor
- Bedroom - Primary
- 18.00X21.00 2nd Floor
- MudRoom
- 8.00X13.00 1st Floor
- Other2
- 11.00X15.00 1st Floor
- Dining
- 12.00X15.00 1st Floor
- Kitchen
- 13.00X18.00 1st Floor
- GreatRoom
- 18.00X21.00 1st Floor
- Lavatory2
- 4.00X6.00 1st Floor
- Basement
- Finished
- Cooling
- Ceiling Fan(s), Central Air
- Heating
- Forced Air, Natural Gas
- Acreage
- 0.16
- Lot Dimensions
- 50.00 x 143.00
- Appliances
- Bar Fridge, Built-In Gas Range, Built-In Refrigerator, Dishwasher, Ice Maker, Microwave
Features
- Fireplace Desc.
- Electric, Family Room
- Exterior Materials
- Brick, Other, Stone
- Exterior Features
- Fenced
Mortgage Calculator
- Property History
- Schools Information
- Local Business
| MLS Number | New Status | Previous Status | Activity Date | New List Price | Previous List Price | Sold Price | DOM |
| 20221034930 | Sold | Pending | May 24 2023 10:05AM | $1,358,000 | 224 | ||
| 20221034930 | Pending | Contingency | May 16 2023 8:09AM | 224 | |||
| 20221034930 | Contingency | Active | May 6 2023 7:36AM | 224 | |||
| 20221034930 | Active | Pending | Apr 20 2023 10:36PM | 224 | |||
| 20221034930 | Pending | Active | Mar 21 2023 6:36PM | 224 | |||
| 20221034930 | Jan 7 2023 4:05PM | $1,525,000 | $1,550,000 | 224 | |||
| 20221034930 | Dec 3 2022 4:36PM | $1,550,000 | $1,699,000 | 224 | |||
| 20221034930 | Active | Aug 25 2022 2:05PM | $1,699,000 | 224 |
Learn More About This Listing
Contact Customer Care
Mon-Fri 9am-9pm Sat/Sun 9am-7pm
248-304-6700
Listing Broker

Listing Courtesy of
Kw Metro
(248) 288-3500
Office Address 423 S Washington Ave
THE ACCURACY OF ALL INFORMATION, REGARDLESS OF SOURCE, IS NOT GUARANTEED OR WARRANTED. ALL INFORMATION SHOULD BE INDEPENDENTLY VERIFIED.
Listings last updated: . Some properties that appear for sale on this web site may subsequently have been sold and may no longer be available.
Our Michigan real estate agents can answer all of your questions about 2471 Buckingham Avenue, Birmingham MI 48009. Real Estate One, Max Broock Realtors, and J&J Realtors are part of the Real Estate One Family of Companies and dominate the Birmingham, Michigan real estate market. To sell or buy a home in Birmingham, Michigan, contact our real estate agents as we know the Birmingham, Michigan real estate market better than anyone with over 100 years of experience in Birmingham, Michigan real estate for sale.
The data relating to real estate for sale on this web site appears in part from the IDX programs of our Multiple Listing Services. Real Estate listings held by brokerage firms other than Real Estate One includes the name and address of the listing broker where available.
IDX information is provided exclusively for consumers personal, non-commercial use and may not be used for any purpose other than to identify prospective properties consumers may be interested in purchasing.
 IDX provided courtesy of Realcomp II Ltd. via Real Estate One and Realcomp II Ltd, © 2024 Realcomp II Ltd. Shareholders
IDX provided courtesy of Realcomp II Ltd. via Real Estate One and Realcomp II Ltd, © 2024 Realcomp II Ltd. Shareholders
