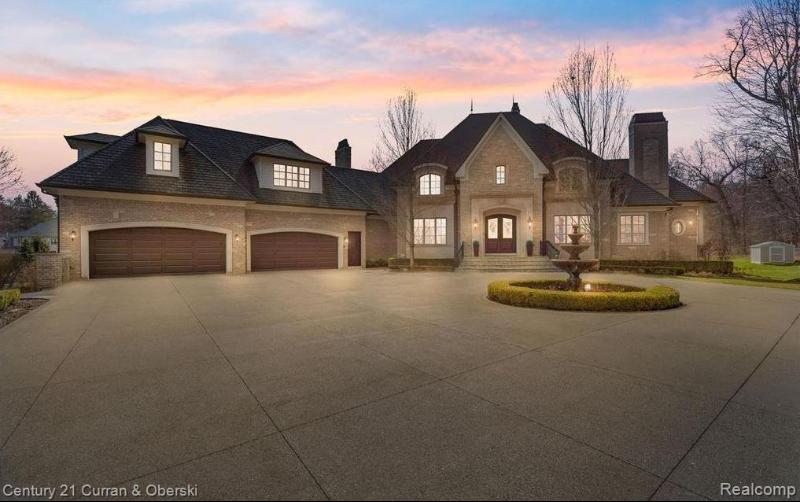$2,200,000
Calculate Payment
- 6 Bedrooms
- 6 Full Bath
- 1 Half Bath
- 12,579 SqFt
- MLS# 20230025743
- Photos
- Map
- Satellite
Property Information
- Status
- Sold
- Address
- 58955 Mound Road
- City
- Washington
- Zip
- 48094
- County
- Macomb
- Township
- Washington Twp
- Possession
- Negotiable
- Property Type
- Residential
- Listing Date
- 05/23/2023
- Subdivision
- Lockwood Hills
- Total Finished SqFt
- 12,579
- Lower Finished SqFt
- 4,362
- Above Grade SqFt
- 8,217
- Garage
- 5.0
- Garage Desc.
- Attached, Direct Access, Door Opener, Electricity, Heated, Lift, Side Entrance
- Waterfront Desc
- Pond
- Water
- Public (Municipal)
- Sewer
- Septic Tank (Existing)
- Year Built
- 2009
- Architecture
- 2 Story
- Home Style
- Country French
Taxes
- Summer Taxes
- $14,358
- Winter Taxes
- $6,591
- Association Fee
- $100
Rooms and Land
- Basement
- Finished, Walkout Access
- Cooling
- Ceiling Fan(s), Central Air
- Heating
- Forced Air, Geo-Thermal, Natural Gas, Zoned
- Acreage
- 4.09
- Lot Dimensions
- 418.70X532.60
- Appliances
- Bar Fridge, Built-In Gas Range, Built-In Refrigerator, Convection Oven, Dishwasher, Disposal, Double Oven, Down Draft, Dryer, ENERGY STAR® qualified refrigerator, Exhaust Fan, Gas Cooktop, Microwave, Other, Plumbed For Ice Maker, Range Hood, Self Cleaning Oven, Stainless Steel Appliance(s), Vented Exhaust Fan, Washer, Wine Refrigerator
Features
- Fireplace Desc.
- EPA Qualified Fireplace, Family Room, Gas
- Interior Features
- Air Purifier, Cable Available, High Spd Internet Avail, Humidifier
- Exterior Materials
- Brick
- Exterior Features
- Awning/Overhang(s), Fenced, Spa/Hot-tub
Mortgage Calculator
- Property History
- Schools Information
- Local Business
| MLS Number | New Status | Previous Status | Activity Date | New List Price | Previous List Price | Sold Price | DOM |
| 20230025743 | Sold | May 24 2023 2:37PM | $2,200,000 | $2,200,000 | 1 | ||
| 20221043148 | Withdrawn | Pending | Oct 26 2022 4:36PM | 22 | |||
| 20221043148 | Pending | Active | Oct 12 2022 1:41PM | 22 | |||
| 20221043148 | Active | Sep 20 2022 1:36PM | $2,375,000 | 22 | |||
| 2220028330 | Withdrawn | Active | Jun 10 2022 11:56AM | 39 | |||
| 2220028330 | Active | Apr 26 2022 12:41PM | $2,400,000 | 39 |
Learn More About This Listing
Contact Customer Care
Mon-Fri 9am-9pm Sat/Sun 9am-7pm
248-304-6700
Listing Broker

Listing Courtesy of
Century 21 Curran & Oberski
(248) 264-1700
Office Address 32121 Woodward Ave Ste. 100
THE ACCURACY OF ALL INFORMATION, REGARDLESS OF SOURCE, IS NOT GUARANTEED OR WARRANTED. ALL INFORMATION SHOULD BE INDEPENDENTLY VERIFIED.
Listings last updated: . Some properties that appear for sale on this web site may subsequently have been sold and may no longer be available.
Our Michigan real estate agents can answer all of your questions about 58955 Mound Road, Washington MI 48094. Real Estate One, Max Broock Realtors, and J&J Realtors are part of the Real Estate One Family of Companies and dominate the Washington, Michigan real estate market. To sell or buy a home in Washington, Michigan, contact our real estate agents as we know the Washington, Michigan real estate market better than anyone with over 100 years of experience in Washington, Michigan real estate for sale.
The data relating to real estate for sale on this web site appears in part from the IDX programs of our Multiple Listing Services. Real Estate listings held by brokerage firms other than Real Estate One includes the name and address of the listing broker where available.
IDX information is provided exclusively for consumers personal, non-commercial use and may not be used for any purpose other than to identify prospective properties consumers may be interested in purchasing.
 IDX provided courtesy of Realcomp II Ltd. via Real Estate One and Realcomp II Ltd, © 2024 Realcomp II Ltd. Shareholders
IDX provided courtesy of Realcomp II Ltd. via Real Estate One and Realcomp II Ltd, © 2024 Realcomp II Ltd. Shareholders
