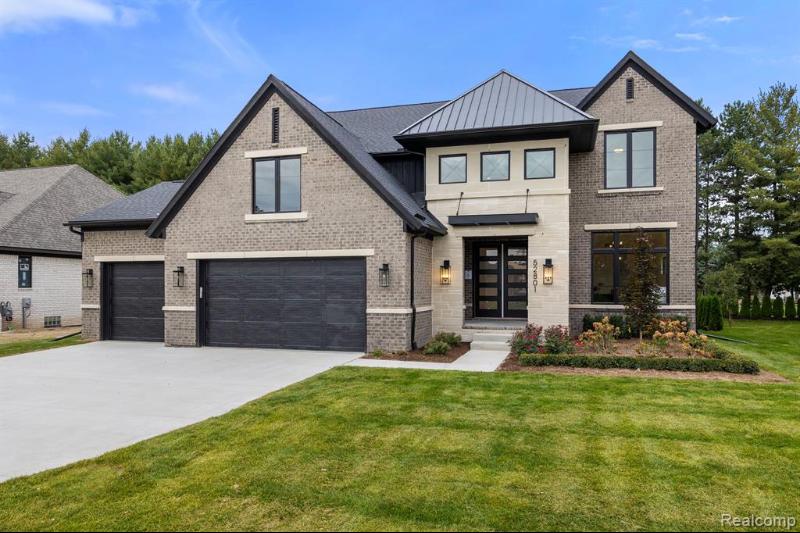$835,000
Calculate Payment
- 4 Bedrooms
- 4 Full Bath
- 1 Half Bath
- 5,066 SqFt
- MLS# 20221049663
- Photos
- Map
- Satellite
Property Information
- Status
- Sold
- Address
- 52801 Royal Park Avenue
- City
- Utica
- Zip
- 48315
- County
- Macomb
- Township
- Shelby Twp
- Possession
- See Remarks
- Property Type
- Residential
- Listing Date
- 10/07/2022
- Subdivision
- Royal Park Estates Condo Mccp No 1161
- Total Finished SqFt
- 5,066
- Lower Finished SqFt
- 1,470
- Above Grade SqFt
- 3,596
- Garage
- 3.0
- Garage Desc.
- Attached, Door Opener, Electricity
- Water
- Public (Municipal)
- Sewer
- Public Sewer (Sewer-Sanitary)
- Year Built
- 2022
- Architecture
- 2 Story
- Home Style
- Colonial
Taxes
- Summer Taxes
- $265
- Winter Taxes
- $209
- Association Fee
- $700
Rooms and Land
- Loft
- 6.00X12.00 2nd Floor
- Library (Study)
- 17.00X11.00 1st Floor
- Laundry
- 10.00X6.00 2nd Floor
- Kitchen
- 19.00X11.00 1st Floor
- GreatRoom
- 19.00X18.00 1st Floor
- Breakfast
- 16.00X12.00 1st Floor
- Bedroom - Primary
- 16.00X14.00 2nd Floor
- Bedroom2
- 14.00X12.00 2nd Floor
- Bedroom3
- 12.00X12.00 2nd Floor
- Bedroom4
- 13.00X17.00 2nd Floor
- Bath - Primary
- 15.00X8.00 2nd Floor
- Lavatory2
- 6.00X6.00 1st Floor
- Bath2
- 5.00X7.00 2nd Floor
- Bath3
- 10.00X6.00 2nd Floor
- Bath - Full-2
- 6.00X11.00 2nd Floor
- Other
- 6.00X6.00 1st Floor
- MudRoom
- 6.00X7.00 1st Floor
- Basement
- Partially Finished
- Cooling
- Central Air
- Heating
- Forced Air, Natural Gas
- Acreage
- 0.25
- Lot Dimensions
- 80x135x80x135
- Appliances
- Disposal, Range Hood
Features
- Fireplace Desc.
- Gas, Great Room
- Interior Features
- Cable Available, Carbon Monoxide Alarm(s), Egress Window(s), Humidifier, Programmable Thermostat
- Exterior Materials
- Brick, Other
Mortgage Calculator
- Property History
- Schools Information
- Local Business
| MLS Number | New Status | Previous Status | Activity Date | New List Price | Previous List Price | Sold Price | DOM |
| 20221049663 | Sold | Pending | Apr 28 2023 4:09PM | $835,000 | 141 | ||
| 20221049663 | Pending | Active | Feb 25 2023 8:05PM | 141 | |||
| 20221049663 | Jan 19 2023 5:05PM | $859,900 | $869,900 | 141 | |||
| 20221049663 | Active | Oct 7 2022 6:05PM | $869,900 | 141 |
Learn More About This Listing
Contact Customer Care
Mon-Fri 9am-9pm Sat/Sun 9am-7pm
248-304-6700
Listing Broker

Listing Courtesy of
Arterra Realty Michigan Llc
(248) 731-0048
Office Address 429 S Main St
THE ACCURACY OF ALL INFORMATION, REGARDLESS OF SOURCE, IS NOT GUARANTEED OR WARRANTED. ALL INFORMATION SHOULD BE INDEPENDENTLY VERIFIED.
Listings last updated: . Some properties that appear for sale on this web site may subsequently have been sold and may no longer be available.
Our Michigan real estate agents can answer all of your questions about 52801 Royal Park Avenue, Utica MI 48315. Real Estate One, Max Broock Realtors, and J&J Realtors are part of the Real Estate One Family of Companies and dominate the Utica, Michigan real estate market. To sell or buy a home in Utica, Michigan, contact our real estate agents as we know the Utica, Michigan real estate market better than anyone with over 100 years of experience in Utica, Michigan real estate for sale.
The data relating to real estate for sale on this web site appears in part from the IDX programs of our Multiple Listing Services. Real Estate listings held by brokerage firms other than Real Estate One includes the name and address of the listing broker where available.
IDX information is provided exclusively for consumers personal, non-commercial use and may not be used for any purpose other than to identify prospective properties consumers may be interested in purchasing.
 IDX provided courtesy of Realcomp II Ltd. via Real Estate One and Realcomp II Ltd, © 2024 Realcomp II Ltd. Shareholders
IDX provided courtesy of Realcomp II Ltd. via Real Estate One and Realcomp II Ltd, © 2024 Realcomp II Ltd. Shareholders
