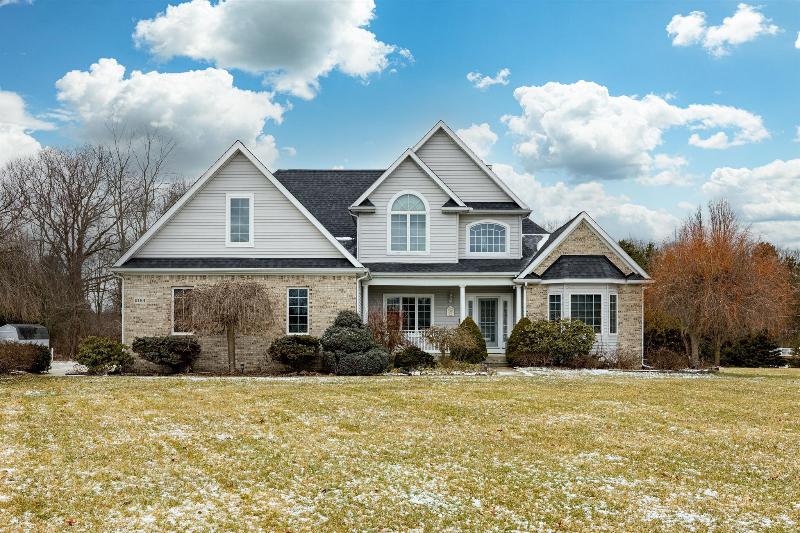$625,000
Calculate Payment
- 4 Bedrooms
- 4 Full Bath
- 4,998 SqFt
- MLS# 20240010113
Property Information
- Status
- Sold
- Address
- 9164 Compton Court
- City
- Pinckney
- Zip
- 48169
- County
- Livingston
- Township
- Hamburg Twp
- Possession
- Close Plus 30 D
- Property Type
- Residential
- Listing Date
- 02/19/2024
- Total Finished SqFt
- 4,998
- Lower Finished SqFt
- 1,489
- Above Grade SqFt
- 3,509
- Garage
- 3.0
- Garage Desc.
- Attached, Door Opener, Electricity, Side Entrance
- Water
- Well (Existing)
- Sewer
- Septic Tank (Existing)
- Year Built
- 1999
- Architecture
- 2 Story
- Home Style
- Colonial
Taxes
- Summer Taxes
- $1,963
- Winter Taxes
- $4,405
Rooms and Land
- Other
- 13.00X13.00 1st Floor
- Bedroom2
- 11.00X11.00 1st Floor
- Kitchen
- 11.00X11.00 1st Floor
- Breakfast
- 11.00X12.00 1st Floor
- Living
- 19.00X19.00 1st Floor
- Bedroom - Primary
- 19.00X13.00 1st Floor
- Dining
- 11.00X17.00 1st Floor
- Laundry
- 0X0 1st Floor
- MudRoom
- 7.00X8.00 1st Floor
- Bedroom3
- 12.00X11.00 2nd Floor
- Bath2
- 7.00X9.00 1st Floor
- Bedroom4
- 18.00X11.00 2nd Floor
- Bath3
- 0X0 2nd Floor
- GreatRoom
- 31.00X32.00 Lower Floor
- Other2
- 33.00X12.00 2nd Floor
- Other3
- 10.00X6.00 Lower Floor
- Bath - Full-2
- 10.00X11.00 Lower Floor
- Kitchen - 2nd
- 23.00X11.00 Lower Floor
- Bath - Primary
- 10.00X11.00 1st Floor
- Basement
- Finished, Interior Entry (Interior Access), Walkout Access
- Cooling
- Ceiling Fan(s), Central Air
- Heating
- Forced Air, Natural Gas
- Acreage
- 2.64
- Lot Dimensions
- 295x373x297x368
- Appliances
- Bar Fridge, Dishwasher, Disposal, Double Oven, Dryer, Electric Cooktop, Free-Standing Electric Oven, Free-Standing Refrigerator, Microwave, Washer, Water Purifier Owned
Features
- Fireplace Desc.
- Gas, Living Room
- Interior Features
- Cable Available, Central Vacuum, Furnished - No, High Spd Internet Avail, Humidifier, Water Softener (owned)
- Exterior Materials
- Brick Veneer (Brick Siding), Vinyl
- Exterior Features
- Fenced, Pool - Inground, Spa/Hot-tub
Mortgage Calculator
- Property History
- Schools Information
- Local Business
| MLS Number | New Status | Previous Status | Activity Date | New List Price | Previous List Price | Sold Price | DOM |
| 20240010113 | Sold | Pending | Apr 5 2024 2:37PM | $625,000 | 4 | ||
| 20240010113 | Pending | Active | Feb 23 2024 11:36AM | 4 | |||
| 20240010113 | Active | Coming Soon | Feb 22 2024 8:05AM | 4 | |||
| 20240010113 | Coming Soon | Feb 20 2024 9:05AM | $599,900 | 4 |
Learn More About This Listing
Listing Broker
![]()
Listing Courtesy of
Real Estate One
Office Address 7444 Dexter-Ann Arbor Road Ste. I
THE ACCURACY OF ALL INFORMATION, REGARDLESS OF SOURCE, IS NOT GUARANTEED OR WARRANTED. ALL INFORMATION SHOULD BE INDEPENDENTLY VERIFIED.
Listings last updated: . Some properties that appear for sale on this web site may subsequently have been sold and may no longer be available.
Our Michigan real estate agents can answer all of your questions about 9164 Compton Court, Pinckney MI 48169. Real Estate One, Max Broock Realtors, and J&J Realtors are part of the Real Estate One Family of Companies and dominate the Pinckney, Michigan real estate market. To sell or buy a home in Pinckney, Michigan, contact our real estate agents as we know the Pinckney, Michigan real estate market better than anyone with over 100 years of experience in Pinckney, Michigan real estate for sale.
The data relating to real estate for sale on this web site appears in part from the IDX programs of our Multiple Listing Services. Real Estate listings held by brokerage firms other than Real Estate One includes the name and address of the listing broker where available.
IDX information is provided exclusively for consumers personal, non-commercial use and may not be used for any purpose other than to identify prospective properties consumers may be interested in purchasing.
 IDX provided courtesy of Realcomp II Ltd. via Real Estate One and Realcomp II Ltd, © 2024 Realcomp II Ltd. Shareholders
IDX provided courtesy of Realcomp II Ltd. via Real Estate One and Realcomp II Ltd, © 2024 Realcomp II Ltd. Shareholders

