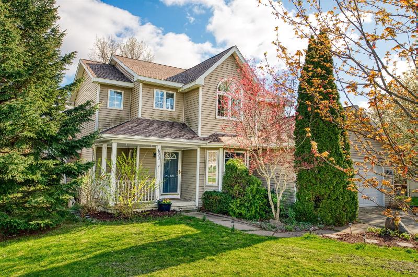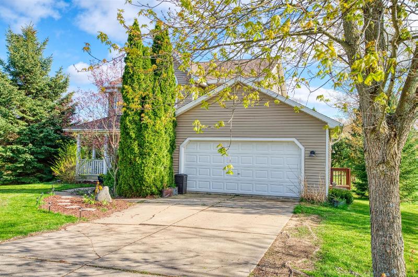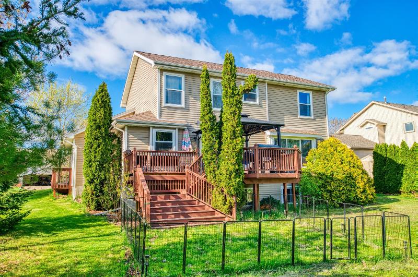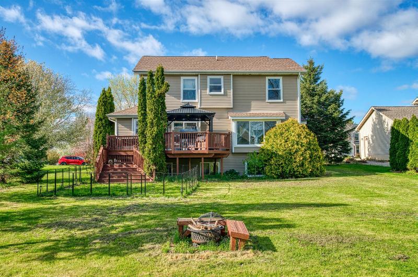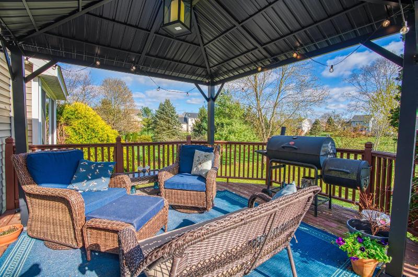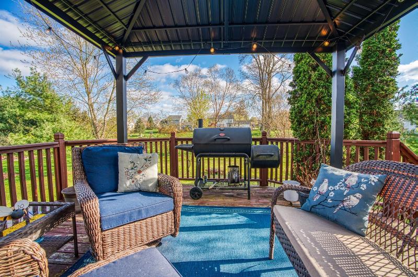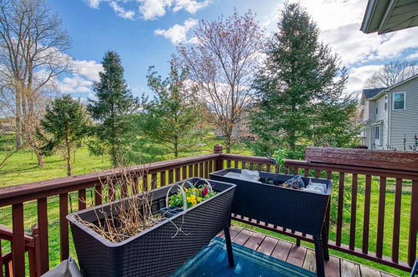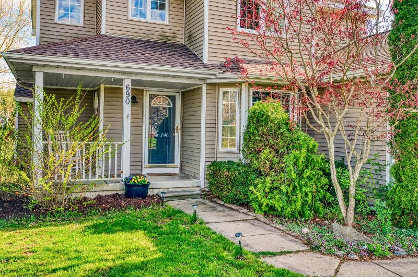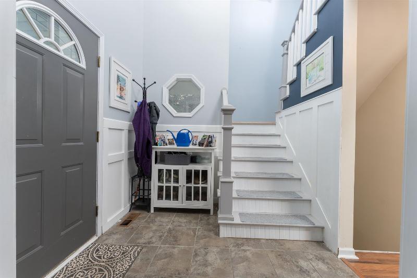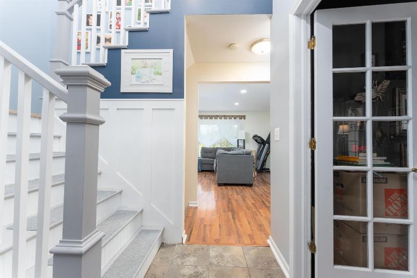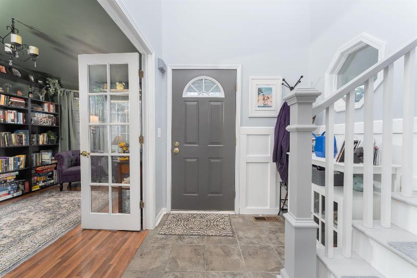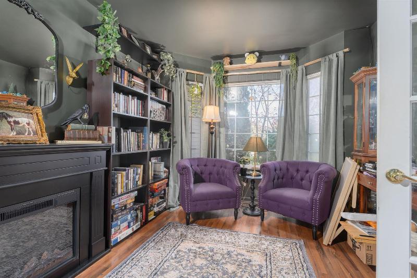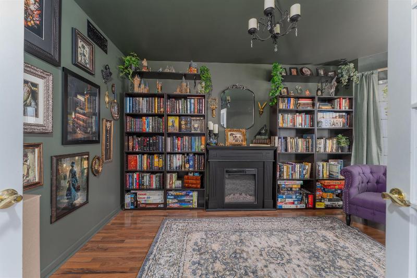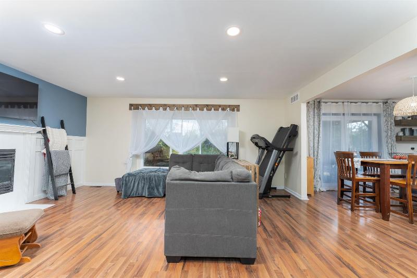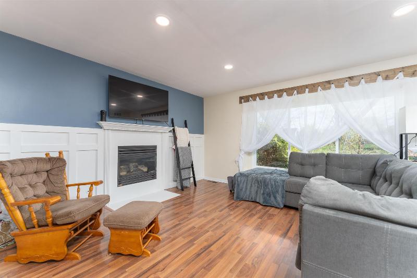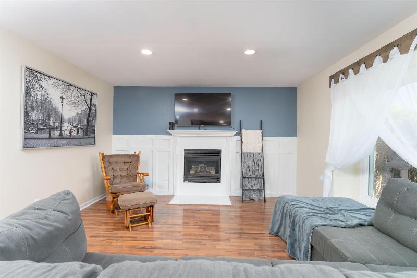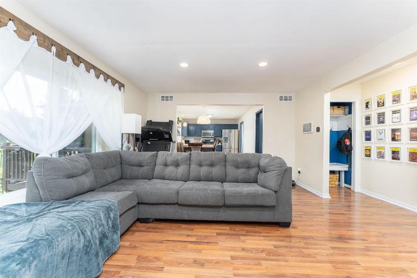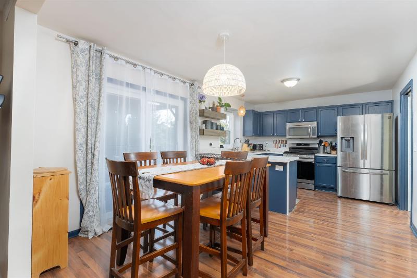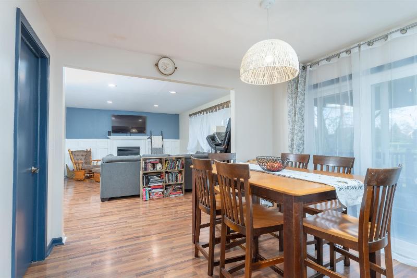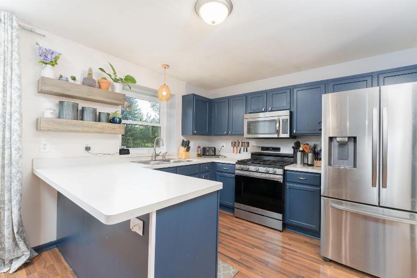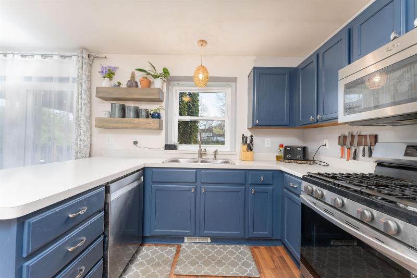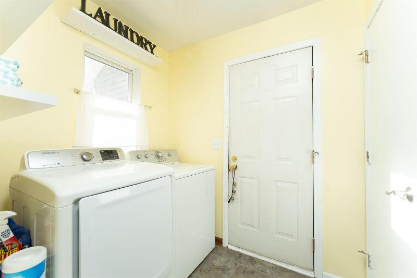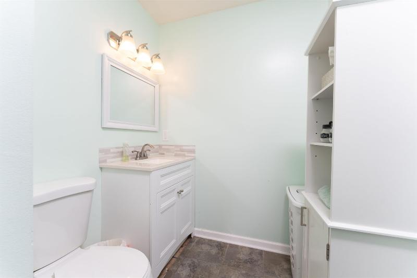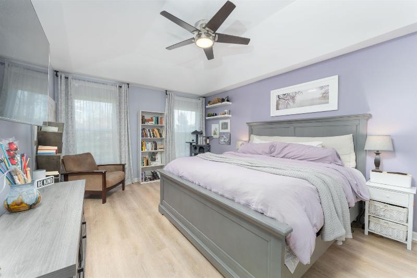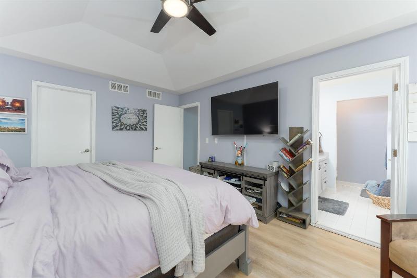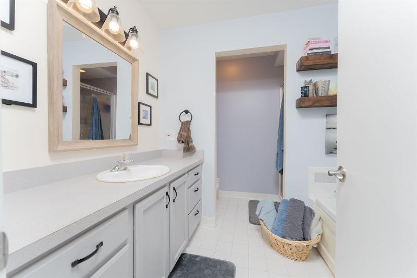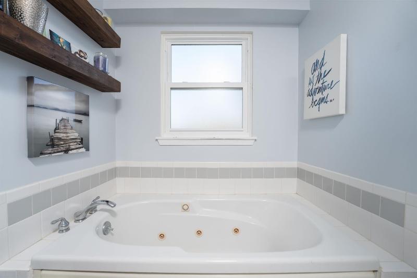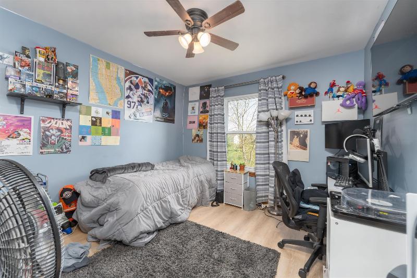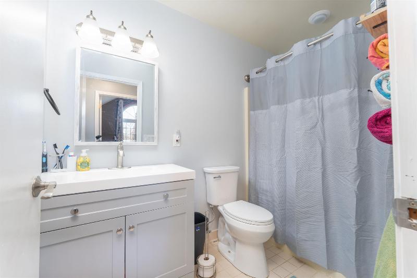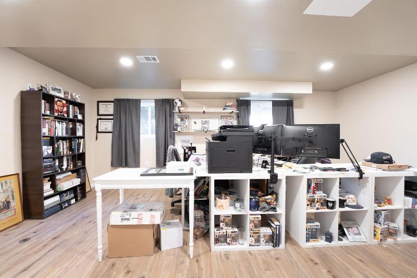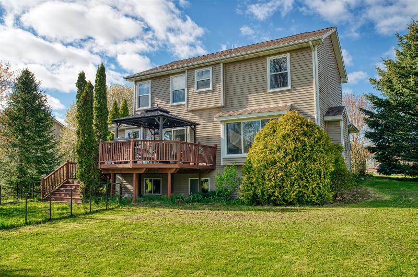$359,900
Calculate Payment
- 3 Bedrooms
- 2 Full Bath
- 1 Half Bath
- 2,208 SqFt
- MLS# 20240026335
- Photos
- Map
- Satellite
Property Information
- Status
- Contingency [?]
- Address
- 690 Starfield Drive
- City
- Pinckney
- Zip
- 48169
- County
- Livingston
- Township
- Pinckney Vlg
- Possession
- Negotiable
- Property Type
- Residential
- Listing Date
- 04/26/2024
- Subdivision
- Honey Creek Meadows Condo
- Total Finished SqFt
- 2,208
- Lower Finished SqFt
- 600
- Above Grade SqFt
- 1,608
- Garage
- 2.5
- Garage Desc.
- Attached, Direct Access, Door Opener, Electricity
- Water
- Public (Municipal)
- Sewer
- Public Sewer (Sewer-Sanitary)
- Year Built
- 1998
- Architecture
- 2 Story
- Home Style
- Colonial
Taxes
- Summer Taxes
- $2,730
- Winter Taxes
- $2,120
- Association Fee
- $150
Rooms and Land
- Kitchen
- 12.00X11.00 1st Floor
- Family
- 16.00X16.00 1st Floor
- Dining
- 13.00X12.00 1st Floor
- Bedroom - Primary
- 15.00X15.00 2nd Floor
- Bedroom2
- 13.00X12.00 2nd Floor
- Bedroom3
- 13.00X12.00 2nd Floor
- Lavatory2
- 7.00X7.00 1st Floor
- Bath - Primary
- 11.00X9.00 2nd Floor
- Bath2
- 8.00X6.00 2nd Floor
- Flex Room
- 15.00X14.00 Lower Floor
- Library (Study)
- 11.00X10.00 1st Floor
- Laundry
- 8.00X7.00 1st Floor
- Basement
- Daylight, Finished
- Cooling
- Ceiling Fan(s), Central Air
- Heating
- Forced Air, Natural Gas
- Acreage
- 0.35
- Lot Dimensions
- 85.00 x 180.00
- Appliances
- Dishwasher, Disposal, Dryer, Free-Standing Gas Range, Free-Standing Refrigerator, Microwave, Stainless Steel Appliance(s), Washer
Features
- Fireplace Desc.
- Great Room, Library
- Interior Features
- Cable Available, High Spd Internet Avail, Jetted Tub, Other, Smoke Alarm, Water Softener (owned)
- Exterior Materials
- Vinyl
Mortgage Calculator
Get Pre-Approved
- Market Statistics
- Property History
- Schools Information
- Local Business
| MLS Number | New Status | Previous Status | Activity Date | New List Price | Previous List Price | Sold Price | DOM |
| 20240026335 | Contingency | Active | Apr 29 2024 6:40PM | 3 | |||
| 20240026335 | Active | Coming Soon | Apr 27 2024 2:14AM | 3 | |||
| 20240026335 | Coming Soon | Apr 26 2024 8:36AM | $359,900 | 3 |
Learn More About This Listing
Listing Broker
![]()
Listing Courtesy of
Real Estate One
Office Address 565 E. Grand River Ave.
THE ACCURACY OF ALL INFORMATION, REGARDLESS OF SOURCE, IS NOT GUARANTEED OR WARRANTED. ALL INFORMATION SHOULD BE INDEPENDENTLY VERIFIED.
Listings last updated: . Some properties that appear for sale on this web site may subsequently have been sold and may no longer be available.
Our Michigan real estate agents can answer all of your questions about 690 Starfield Drive, Pinckney MI 48169. Real Estate One, Max Broock Realtors, and J&J Realtors are part of the Real Estate One Family of Companies and dominate the Pinckney, Michigan real estate market. To sell or buy a home in Pinckney, Michigan, contact our real estate agents as we know the Pinckney, Michigan real estate market better than anyone with over 100 years of experience in Pinckney, Michigan real estate for sale.
The data relating to real estate for sale on this web site appears in part from the IDX programs of our Multiple Listing Services. Real Estate listings held by brokerage firms other than Real Estate One includes the name and address of the listing broker where available.
IDX information is provided exclusively for consumers personal, non-commercial use and may not be used for any purpose other than to identify prospective properties consumers may be interested in purchasing.
 IDX provided courtesy of Realcomp II Ltd. via Real Estate One and Realcomp II Ltd, © 2024 Realcomp II Ltd. Shareholders
IDX provided courtesy of Realcomp II Ltd. via Real Estate One and Realcomp II Ltd, © 2024 Realcomp II Ltd. Shareholders
