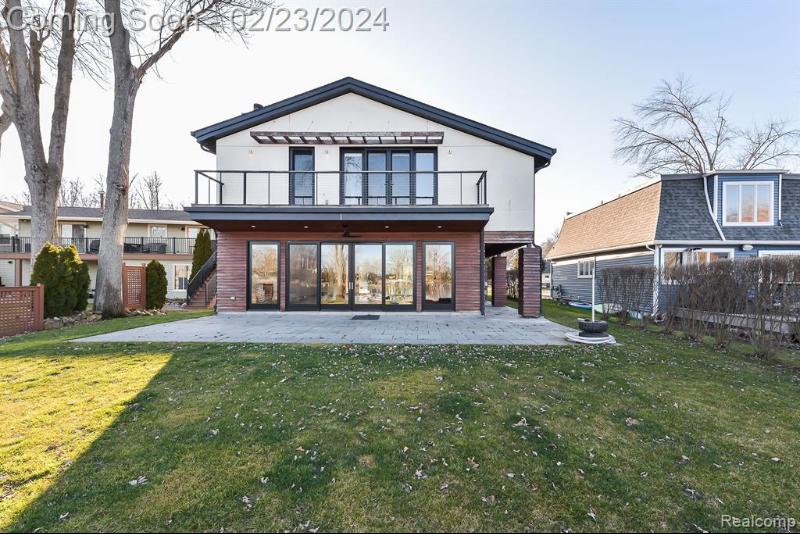$1,300,500
Calculate Payment
- 4 Bedrooms
- 3 Full Bath
- 3,753 SqFt
- MLS# 20230103307
- Photos
- Map
- Satellite
Property Information
- Status
- Sold
- Address
- 1211 Wilbur Street
- City
- Pinckney
- Zip
- 48169
- County
- Livingston
- Township
- Putnam Twp
- Possession
- At Close
- Property Type
- Residential
- Listing Date
- 02/20/2024
- Subdivision
- Camelot Shores No 1
- Total Finished SqFt
- 3,753
- Above Grade SqFt
- 3,753
- Garage
- 3.0
- Garage Desc.
- Attached
- Waterview
- Y
- Waterfront
- Y
- Waterfront Desc
- Lake Frontage, Lake/River Priv., Water Front
- Waterfrontage
- 57.0
- Body of Water
- Portage Bay
- Water
- Well (Existing)
- Sewer
- Public Sewer (Sewer-Sanitary)
- Year Built
- 2014
- Architecture
- 2 Story
- Home Style
- Contemporary
Taxes
- Summer Taxes
- $3,198
- Winter Taxes
- $12,183
Rooms and Land
- Bedroom - Primary
- 17.00X14.00 2nd Floor
- Flex Room
- 6.00X6.00 1st Floor
- Kitchen
- 11.00X15.00 1st Floor
- Dining
- 13.00X11.00 1st Floor
- Living
- 26.00X18.00 1st Floor
- Bath2
- 10.00X5.00 1st Floor
- MudRoom
- 15.00X5.00 1st Floor
- Bath3
- 10.00X5.00 2nd Floor
- Laundry
- 6.00X15.00 2nd Floor
- Other
- 23.00X18.00 2nd Floor
- Bedroom2
- 15.00X11.00 2nd Floor
- Loft
- 13.00X10.00 2nd Floor
- Bedroom3
- 11.00X12.00 2nd Floor
- Bedroom4
- 16.00X12.00 2nd Floor
- Bath - Primary
- 13.00X14.00 2nd Floor
- Cooling
- Ceiling Fan(s), Central Air, ENERGY STAR® Qualified A/C Equipment
- Heating
- Heat Pump
- Acreage
- 0.25
- Lot Dimensions
- 57 x 176
- Appliances
- Bar Fridge, Built-In Gas Oven, Dishwasher, Dryer, ENERGY STAR® qualified dishwasher, ENERGY STAR® qualified refrigerator, Gas Cooktop, Microwave, Stainless Steel Appliance(s), Trash Compactor, Washer
Features
- Interior Features
- Cable Available, Furnished - No, Programmable Thermostat, Security Alarm (owned), Smoke Alarm, Sound System, Water Softener (owned), Wet Bar
- Exterior Materials
- Cedar, Stucco
- Exterior Features
- Basketball Court, Lighting, Whole House Generator
Mortgage Calculator
- Property History
- Schools Information
- Local Business
| MLS Number | New Status | Previous Status | Activity Date | New List Price | Previous List Price | Sold Price | DOM |
| 20230103307 | Sold | Pending | Apr 16 2024 8:36AM | $1,300,500 | 9 | ||
| 20230103307 | Pending | Active | Feb 29 2024 9:39AM | 9 | |||
| 20230103307 | Active | Coming Soon | Feb 23 2024 2:14AM | 9 | |||
| 20230103307 | Coming Soon | Feb 20 2024 11:39AM | $1,195,000 | 9 |
Learn More About This Listing
Contact Customer Care
Mon-Fri 9am-9pm Sat/Sun 9am-7pm
248-304-6700
Listing Broker

Listing Courtesy of
Golden Drake Realty
(734) 478-5730
Office Address 7910 Ann Arbor St.
THE ACCURACY OF ALL INFORMATION, REGARDLESS OF SOURCE, IS NOT GUARANTEED OR WARRANTED. ALL INFORMATION SHOULD BE INDEPENDENTLY VERIFIED.
Listings last updated: . Some properties that appear for sale on this web site may subsequently have been sold and may no longer be available.
Our Michigan real estate agents can answer all of your questions about 1211 Wilbur Street, Pinckney MI 48169. Real Estate One, Max Broock Realtors, and J&J Realtors are part of the Real Estate One Family of Companies and dominate the Pinckney, Michigan real estate market. To sell or buy a home in Pinckney, Michigan, contact our real estate agents as we know the Pinckney, Michigan real estate market better than anyone with over 100 years of experience in Pinckney, Michigan real estate for sale.
The data relating to real estate for sale on this web site appears in part from the IDX programs of our Multiple Listing Services. Real Estate listings held by brokerage firms other than Real Estate One includes the name and address of the listing broker where available.
IDX information is provided exclusively for consumers personal, non-commercial use and may not be used for any purpose other than to identify prospective properties consumers may be interested in purchasing.
 IDX provided courtesy of Realcomp II Ltd. via Real Estate One and Realcomp II Ltd, © 2024 Realcomp II Ltd. Shareholders
IDX provided courtesy of Realcomp II Ltd. via Real Estate One and Realcomp II Ltd, © 2024 Realcomp II Ltd. Shareholders
