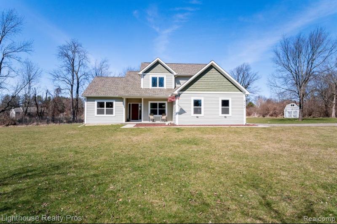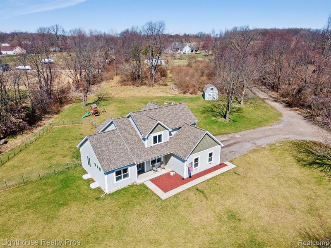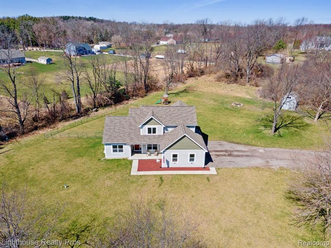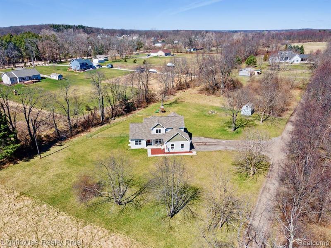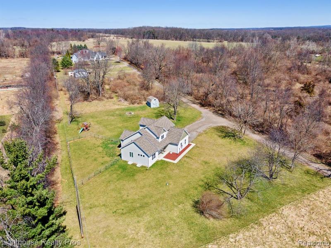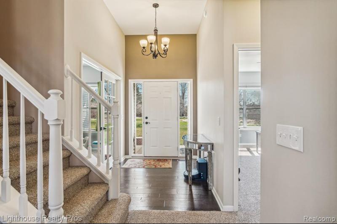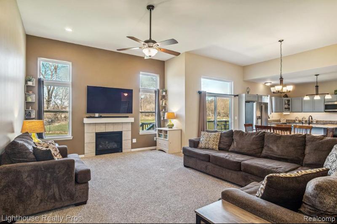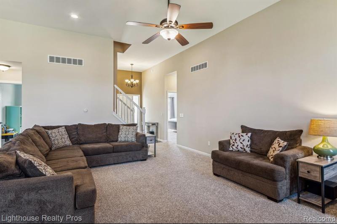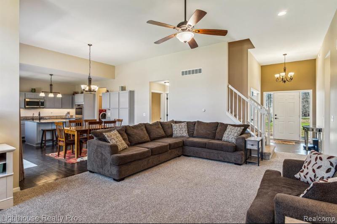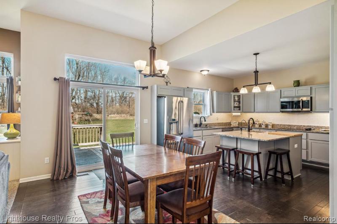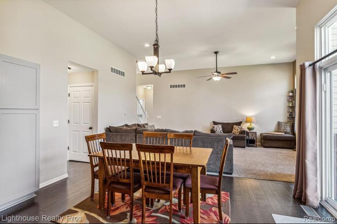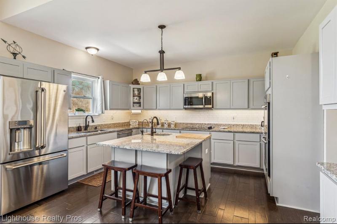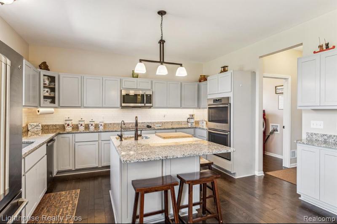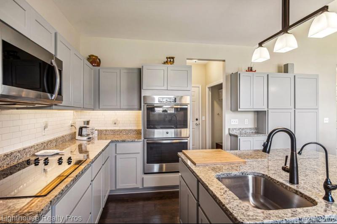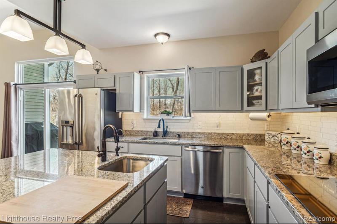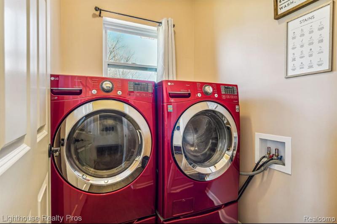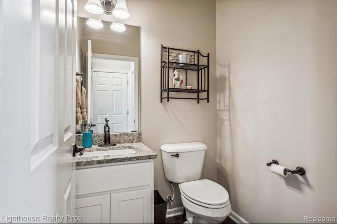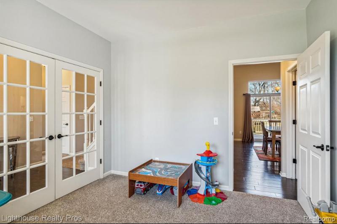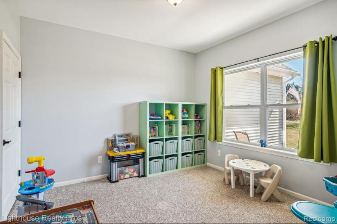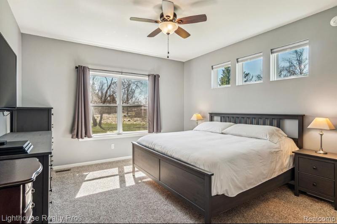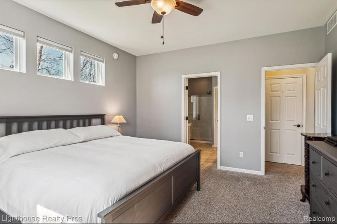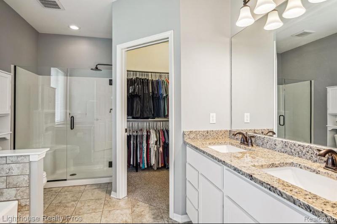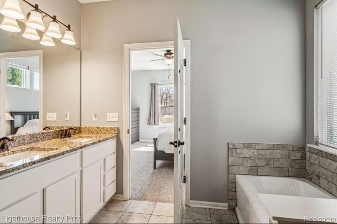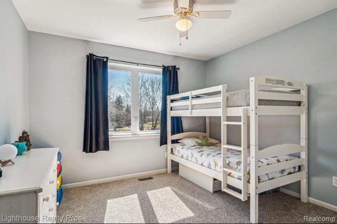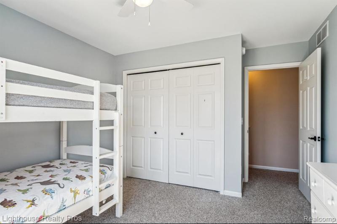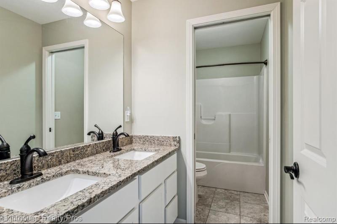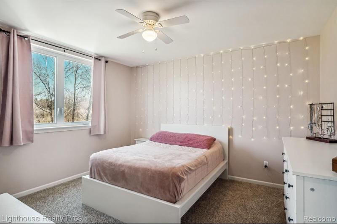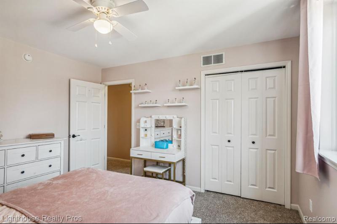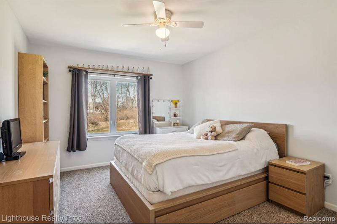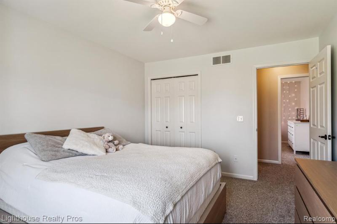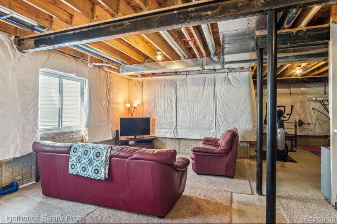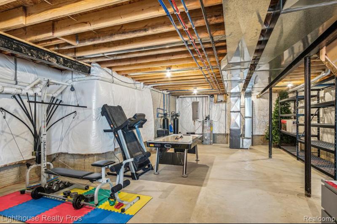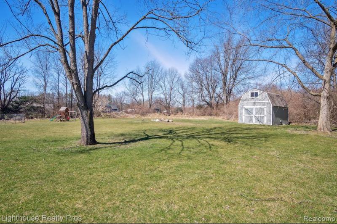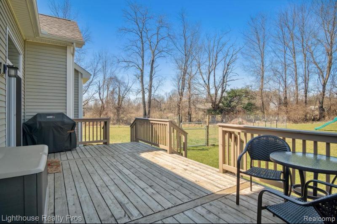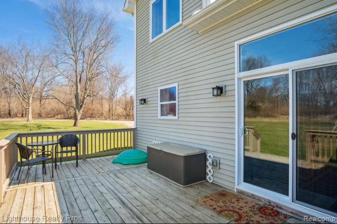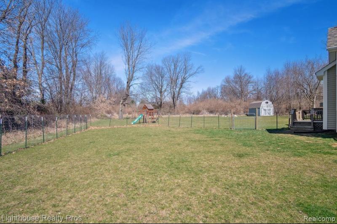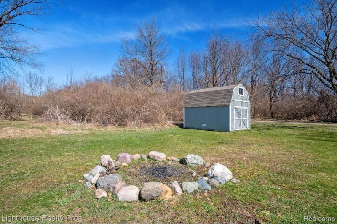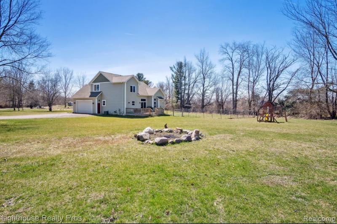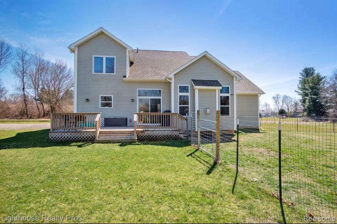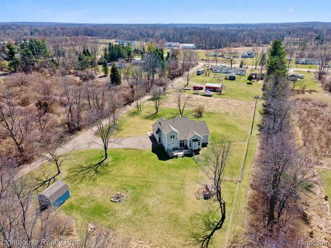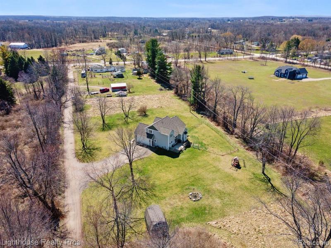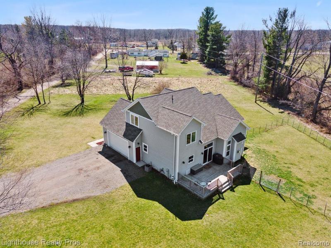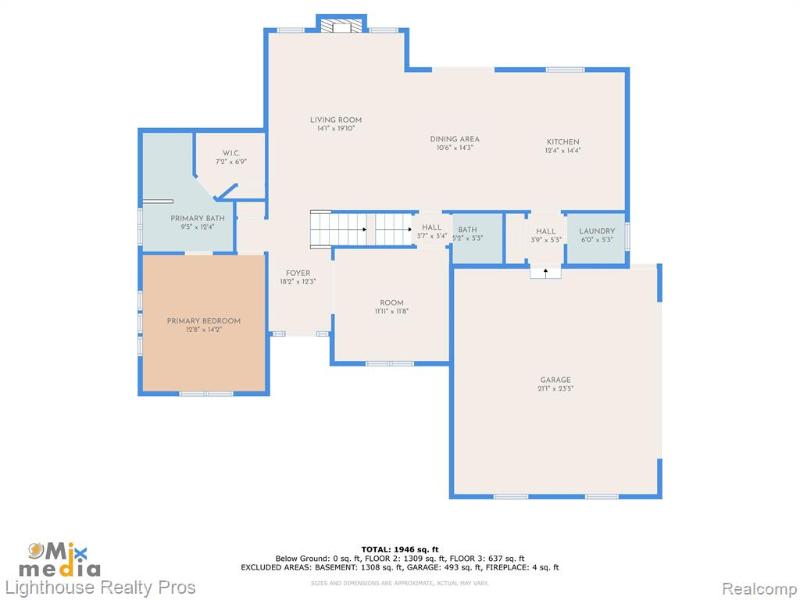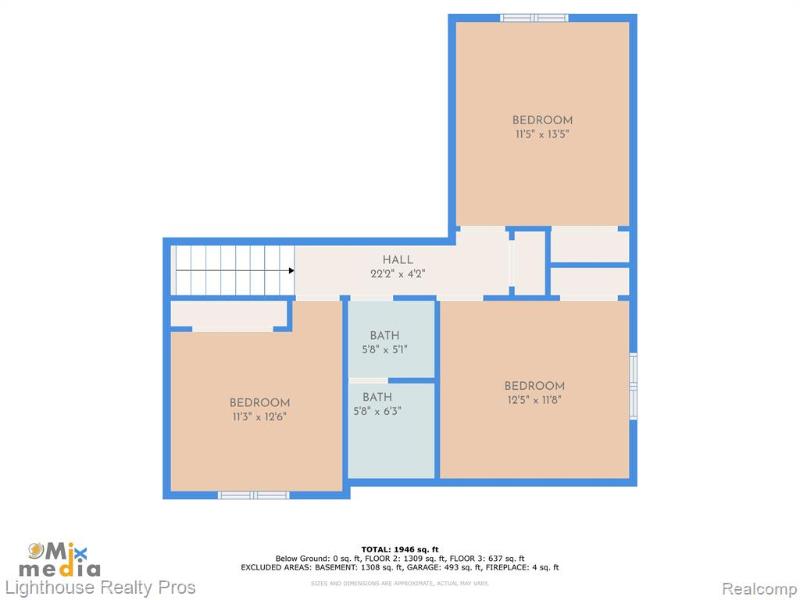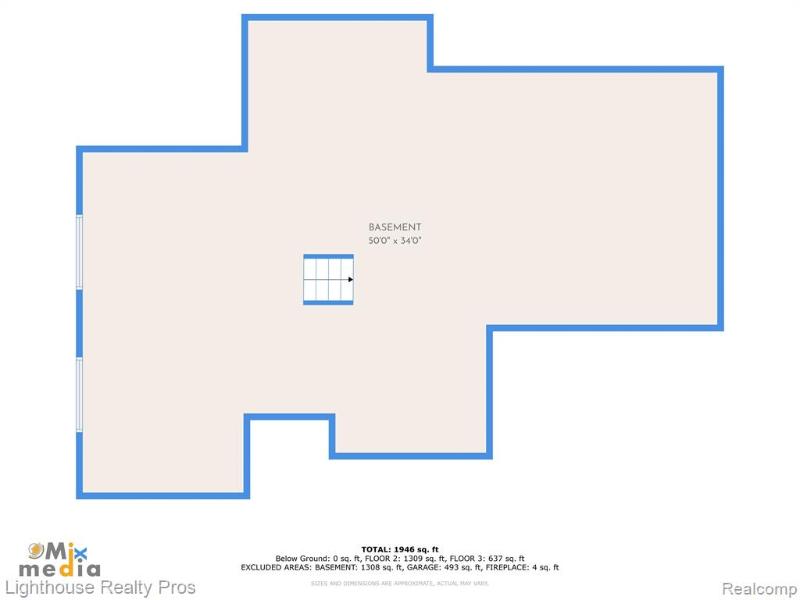For Sale Pending
5127 Clyde Road Map / directions
Howell, MI Learn More About Howell
48855 Market info
$430,000
Calculate Payment
- 4 Bedrooms
- 2 Full Bath
- 1 Half Bath
- 2,055 SqFt
- MLS# 20240020573
Property Information
- Status
- Pending
- Address
- 5127 Clyde Road
- City
- Howell
- Zip
- 48855
- County
- Livingston
- Township
- Oceola Twp
- Possession
- Close Plus 30 D
- Property Type
- Residential
- Listing Date
- 04/02/2024
- Total Finished SqFt
- 2,055
- Above Grade SqFt
- 2,055
- Garage
- 2.5
- Garage Desc.
- Attached, Direct Access, Door Opener, Electricity
- Water
- Well (Existing)
- Sewer
- Septic Tank (Existing), Sewer at Street
- Year Built
- 2017
- Architecture
- 1 1/2 Story
- Home Style
- Cape Cod
Taxes
- Summer Taxes
- $2,419
- Winter Taxes
- $1,113
Rooms and Land
- Living
- 14.00X12.00 1st Floor
- Dining
- 14.00X10.00 1st Floor
- Laundry
- 6.00X5.00 1st Floor
- Flex Room
- 12.00X12.00 1st Floor
- Lavatory2
- 5.00X5.00 1st Floor
- Bath2
- 6.00X5.00 2nd Floor
- Bath - Primary
- 12.00X10.00 1st Floor
- Bedroom - Primary
- 14.00X13.00 1st Floor
- Bedroom2
- 13.00X11.00 2nd Floor
- Bedroom3
- 14.00X12.00 2nd Floor
- Bedroom4
- 12.00X13.00 2nd Floor
- Kitchen
- 14.00X12.00 1st Floor
- Basement
- Unfinished
- Cooling
- Ceiling Fan(s), Central Air
- Heating
- Forced Air, Natural Gas
- Acreage
- 2.32
- Lot Dimensions
- 216x468x176x468
- Appliances
- Dishwasher, Disposal, Double Oven, Dryer, Electric Cooktop, Free-Standing Refrigerator, Microwave, Stainless Steel Appliance(s), Washer
Features
- Fireplace Desc.
- Gas, Great Room
- Interior Features
- Circuit Breakers, Egress Window(s), High Spd Internet Avail, Smoke Alarm, Water Softener (owned)
- Exterior Materials
- Vinyl
- Exterior Features
- Lighting
Mortgage Calculator
Get Pre-Approved
- Property History
| MLS Number | New Status | Previous Status | Activity Date | New List Price | Previous List Price | Sold Price | DOM |
| 20240020573 | Pending | Active | Apr 9 2024 3:05PM | 7 | |||
| 20240020573 | Active | Coming Soon | Apr 6 2024 2:14AM | 7 | |||
| 20240020573 | Coming Soon | Apr 2 2024 6:36PM | $430,000 | 7 |
Learn More About This Listing
Contact Customer Care
Mon-Fri 9am-9pm Sat/Sun 9am-7pm
248-304-6700
Listing Broker

Listing Courtesy of
Lighthouse Realty Pros
(810) 599-3188
Office Address 1134 Chemung Drive
THE ACCURACY OF ALL INFORMATION, REGARDLESS OF SOURCE, IS NOT GUARANTEED OR WARRANTED. ALL INFORMATION SHOULD BE INDEPENDENTLY VERIFIED.
Listings last updated: . Some properties that appear for sale on this web site may subsequently have been sold and may no longer be available.
Our Michigan real estate agents can answer all of your questions about 5127 Clyde Road, Howell MI 48855. Real Estate One, Max Broock Realtors, and J&J Realtors are part of the Real Estate One Family of Companies and dominate the Howell, Michigan real estate market. To sell or buy a home in Howell, Michigan, contact our real estate agents as we know the Howell, Michigan real estate market better than anyone with over 100 years of experience in Howell, Michigan real estate for sale.
The data relating to real estate for sale on this web site appears in part from the IDX programs of our Multiple Listing Services. Real Estate listings held by brokerage firms other than Real Estate One includes the name and address of the listing broker where available.
IDX information is provided exclusively for consumers personal, non-commercial use and may not be used for any purpose other than to identify prospective properties consumers may be interested in purchasing.
 IDX provided courtesy of Realcomp II Ltd. via Real Estate One and Realcomp II Ltd, © 2024 Realcomp II Ltd. Shareholders
IDX provided courtesy of Realcomp II Ltd. via Real Estate One and Realcomp II Ltd, © 2024 Realcomp II Ltd. Shareholders
