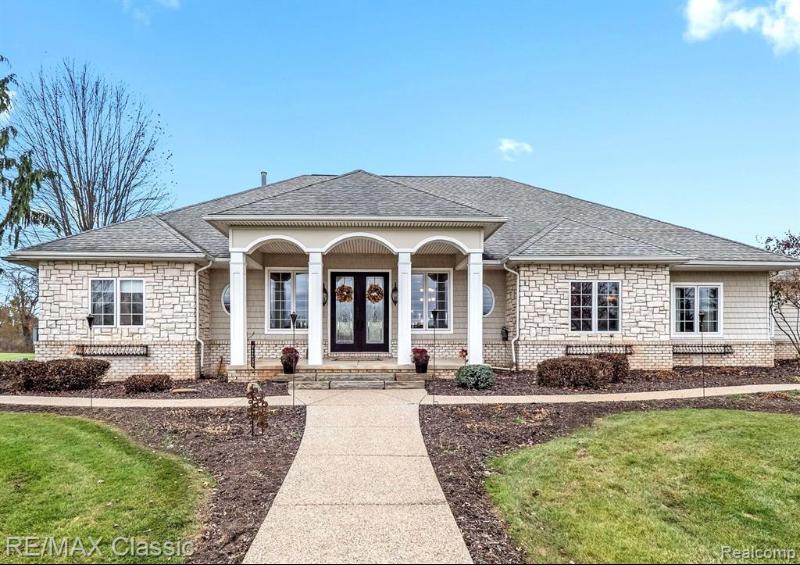$900,000
Calculate Payment
- 3 Bedrooms
- 3 Full Bath
- 2 Half Bath
- 4,206 SqFt
- MLS# 20230096708
- Photos
- Map
- Satellite
Property Information
- Status
- Sold
- Address
- 275 Maxfield Road
- City
- Brighton
- Zip
- 48114
- County
- Livingston
- Township
- Hartland Twp
- Possession
- Negotiable
- Property Type
- Residential
- Listing Date
- 11/13/2023
- Total Finished SqFt
- 4,206
- Lower Finished SqFt
- 1,200
- Above Grade SqFt
- 3,006
- Garage
- 3.5
- Garage Desc.
- Attached, Direct Access, Door Opener, Electricity, Side Entrance
- Waterfront Desc
- All Sports, Boat Facilities, Dock Facilities, Lake Privileges, Pond, Water Access
- Body of Water
- Long Lake
- Water
- Well (Existing)
- Sewer
- Septic Tank (Existing)
- Year Built
- 2005
- Architecture
- 1 Story
- Home Style
- Ranch
Taxes
- Summer Taxes
- $4,699
- Winter Taxes
- $5,836
- Association Fee
- $1,000
Rooms and Land
- GreatRoom
- 20.00X18.00 1st Floor
- SittingRoom
- 14.00X8.00 1st Floor
- Laundry
- 9.00X5.00 1st Floor
- Bedroom - Primary
- 14.00X17.00 1st Floor
- Other
- 10.00X6.00 1st Floor
- Lavatory2
- 5.00X6.00 1st Floor
- Bedroom2
- 13.00X12.00 1st Floor
- Bath2
- 5.00X8.00 1st Floor
- Bedroom3
- 13.00X13.00 1st Floor
- Bath3
- 7.00X5.00 1st Floor
- Dining
- 12.00X12.00 1st Floor
- Four Season Room
- 45.00X28.00 1st Floor
- Family
- 12.00X16.00 Lower Floor
- MudRoom
- 9.00X7.00 1st Floor
- ButlersPantry
- 6.00X5.00 1st Floor
- Flex Room
- 15.00X12.00 Lower Floor
- Rec
- 35.00X12.00 Lower Floor
- Bath - Primary
- 14.00X9.00 1st Floor
- Basement
- Partially Finished
- Cooling
- Ceiling Fan(s), Central Air
- Heating
- Forced Air, Natural Gas, Radiant
- Acreage
- 10.01
- Lot Dimensions
- 1081 x 418 x 1041 x 421
- Appliances
- Built-In Gas Oven, Dishwasher, Disposal, Dryer, Free-Standing Refrigerator, Gas Cooktop, Microwave, Stainless Steel Appliance(s), Washer, Wine Refrigerator
Features
- Fireplace Desc.
- Double Sided, Gas, Great Room, Primary Bedroom
- Interior Features
- Central Vacuum, High Spd Internet Avail, Indoor Pool, Jetted Tub, Other, Programmable Thermostat, Security Alarm (owned), Sound System
- Exterior Materials
- Brick, Stone, Vinyl
- Exterior Features
- Fenced, Lighting, Pool - Inground, Tennis Court
Mortgage Calculator
- Property History
- Schools Information
- Local Business
| MLS Number | New Status | Previous Status | Activity Date | New List Price | Previous List Price | Sold Price | DOM |
| 20230096708 | Sold | Pending | Dec 14 2023 1:37PM | $900,000 | 9 | ||
| 20230096708 | Pending | Contingency | Dec 3 2023 11:05AM | 9 | |||
| 20230096708 | Contingency | Active | Nov 22 2023 3:06PM | 9 | |||
| 20230096708 | Active | Coming Soon | Nov 17 2023 2:17AM | 9 | |||
| 20230096708 | Coming Soon | Nov 14 2023 1:06PM | $899,999 | 9 | |||
| 20230072526 | Withdrawn | Active | Nov 1 2023 8:36AM | 65 | |||
| 20230072526 | Active | Aug 28 2023 11:36AM | $899,999 | 65 | |||
| 20230028594 | Withdrawn | Active | Aug 28 2023 11:09AM | 129 | |||
| 20230028594 | Jul 13 2023 10:36PM | $949,000 | $999,000 | 129 | |||
| 20230028594 | Jun 5 2023 7:36AM | $999,000 | $1,050,000 | 129 | |||
| 20230028594 | May 5 2023 10:05AM | $1,050,000 | $1,199,000 | 129 | |||
| 20230028594 | Active | Coming Soon | Apr 23 2023 2:14AM | 129 | |||
| 20230028594 | Coming Soon | Apr 21 2023 2:40PM | $1,199,000 | 129 |
Learn More About This Listing
Contact Customer Care
Mon-Fri 9am-9pm Sat/Sun 9am-7pm
248-304-6700
Listing Broker

Listing Courtesy of
Re/Max Classic
(734) 459-1234
Office Address 1000 W Ann Arbor Trail
THE ACCURACY OF ALL INFORMATION, REGARDLESS OF SOURCE, IS NOT GUARANTEED OR WARRANTED. ALL INFORMATION SHOULD BE INDEPENDENTLY VERIFIED.
Listings last updated: . Some properties that appear for sale on this web site may subsequently have been sold and may no longer be available.
Our Michigan real estate agents can answer all of your questions about 275 Maxfield Road, Brighton MI 48114. Real Estate One, Max Broock Realtors, and J&J Realtors are part of the Real Estate One Family of Companies and dominate the Brighton, Michigan real estate market. To sell or buy a home in Brighton, Michigan, contact our real estate agents as we know the Brighton, Michigan real estate market better than anyone with over 100 years of experience in Brighton, Michigan real estate for sale.
The data relating to real estate for sale on this web site appears in part from the IDX programs of our Multiple Listing Services. Real Estate listings held by brokerage firms other than Real Estate One includes the name and address of the listing broker where available.
IDX information is provided exclusively for consumers personal, non-commercial use and may not be used for any purpose other than to identify prospective properties consumers may be interested in purchasing.
 IDX provided courtesy of Realcomp II Ltd. via Real Estate One and Realcomp II Ltd, © 2024 Realcomp II Ltd. Shareholders
IDX provided courtesy of Realcomp II Ltd. via Real Estate One and Realcomp II Ltd, © 2024 Realcomp II Ltd. Shareholders
