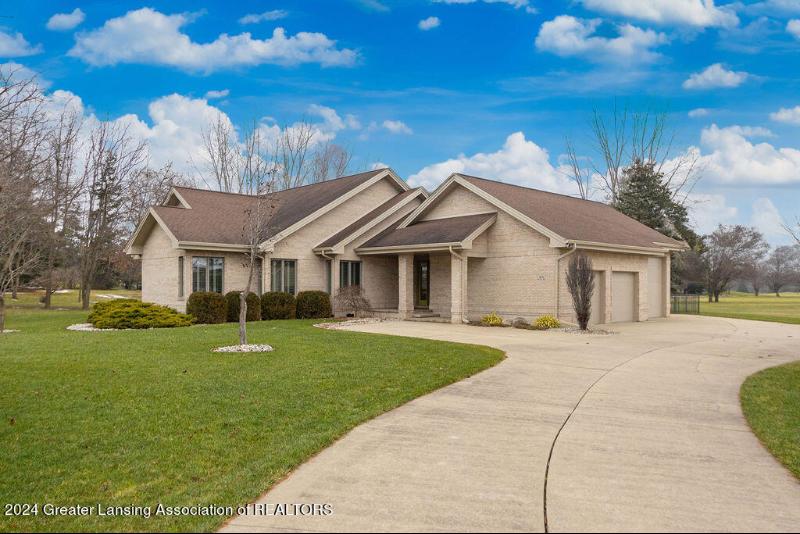- 3 Bedrooms
- 2 Full Bath
- 5,384 SqFt
- MLS# 278090
- Photos
- Map
- Satellite

Real Estate One - Holt
4525 Willoughby Rd.
Holt, MI 48842
Office:
517-694-1121
Customer Care: 248-304-6700
Mon-Fri 9am-9pm Sat/Sun 9am-7pm
Property Information
- Status
- Sold
- Address
- 3974 Beeman Road
- City
- Williamston
- Zip
- 48895
- County
- Ingham
- Township
- Williamstown Twp
- Possession
- TBD
- Property Type
- Single Family Residence
- Subdivision
- None
- Total Finished SqFt
- 5,384
- Above Grade SqFt
- 2,692
- Garage
- 3.0
- Water
- Public
- Sewer
- Public Sewer
- Year Built
- 2004
- Architecture
- One
- Home Style
- Ranch
- Parking Desc.
- Attached, Driveway, Finished, Garage, Garage Faces Side, Overhead Storage, Oversized, Storage, Water
Taxes
- Taxes
- $10,205
Rooms and Land
- Living
- 22 x 21 1st Floor
- Dining
- 14 x 9 1st Floor
- Kitchen
- 17 x 14 1st Floor
- PrimaryBedroom
- 17.8 x 14 1st Floor
- Bedroom2
- 12.3 x 10.8 1st Floor
- Bedroom3
- 13.3 x 10.8 1st Floor
- Other
- 14 x 10.5 1st Floor
- Laundry
- 9.2 x 5 1st Floor
- 1st Floor Master
- Yes
- Basement
- Full, Partially Finished
- Cooling
- Central Air
- Heating
- Forced Air, Natural Gas
- Acreage
- 0.54
- Lot Dimensions
- 130x180
- Appliances
- Cooktop, Dishwasher, Disposal, Dryer, Electric Oven, Electric Water Heater, Humidifier, Ice Maker, Induction Cooktop, Microwave, Oven, Range, Refrigerator, Self Cleaning Oven, Stainless Steel Appliance(s), Tankless Water Heater, Washer, Water Softener Owned, Wine Refrigerator
Features
- Fireplace Desc.
- Gas, Great Room, Raised Hearth, Stone
- Interior Features
- Breakfast Bar, Cathedral Ceiling(s), Ceiling Fan(s), Double Vanity, Eat-in Kitchen, Entrance Foyer, High Ceilings, Kitchen Island, Laminate Counters, Open Floorplan, Recessed Lighting, Smart Home, Stone Counters, Walk-In Closet(s), Wired for Sound
- Exterior Materials
- Brick
- Exterior Features
- Rain Barrel/Cistern(s)
Mortgage Calculator
- Property History
| MLS Number | New Status | Previous Status | Activity Date | New List Price | Previous List Price | Sold Price | DOM |
| 278090 | Sold | Pending | Feb 22 2024 5:55PM | $580,000 | 14 | ||
| 278090 | Pending | Contingency | Jan 26 2024 11:25AM | 14 | |||
| 278090 | Contingency | Active | Jan 17 2024 4:25PM | 14 | |||
| 278090 | Active | Jan 12 2024 9:25AM | $575,000 | 14 | |||
| 218670 | Sold | Pending | Sep 1 2017 10:55AM | $417,000 | 4 | ||
| 218670 | Pending | Active | Aug 14 2017 2:55PM | 4 | |||
| 218670 | Active | Aug 2 2017 9:55AM | $411,900 | 4 |
Learn More About This Listing

Real Estate One - Holt
4525 Willoughby Rd.
Holt, MI 48842
Office: 517-694-1121
Customer Care: 248-304-6700
Mon-Fri 9am-9pm Sat/Sun 9am-7pm
Listing Broker

Listing Courtesy of
Berkshire Hathaway Homeservices Tomie Raines
Lisa Fletcher
Office Address 1400 Abbot, Suite 200
THE ACCURACY OF ALL INFORMATION, REGARDLESS OF SOURCE, IS NOT GUARANTEED OR WARRANTED. ALL INFORMATION SHOULD BE INDEPENDENTLY VERIFIED.
Listings last updated: . Some properties that appear for sale on this web site may subsequently have been sold and may no longer be available.
Our Michigan real estate agents can answer all of your questions about 3974 Beeman Road, Williamston MI 48895. Real Estate One is part of the Real Estate One Family of Companies and dominates the Williamston, Michigan real estate market. To sell or buy a home in Williamston, Michigan, contact our real estate agents as we know the Williamston, Michigan real estate market better than anyone with over 100 years of experience in Williamston, Michigan real estate for sale.
The data relating to real estate for sale on this web site appears in part from the IDX programs of our Multiple Listing Services. Real Estate listings held by brokerage firms other than Real Estate One includes the name and address of the listing broker where available.
IDX information is provided exclusively for consumers personal, non-commercial use and may not be used for any purpose other than to identify prospective properties consumers may be interested in purchasing.
 Listing data is provided by the Greater Lansing Association of REALTORS © (GLAR) MLS. GLAR MLS data is protected by copyright.
Listing data is provided by the Greater Lansing Association of REALTORS © (GLAR) MLS. GLAR MLS data is protected by copyright.
