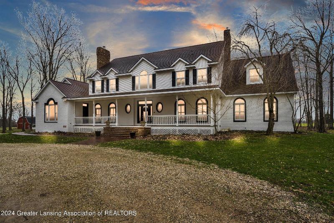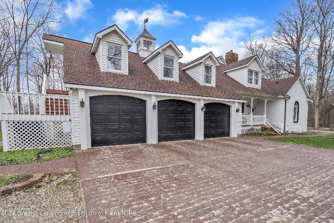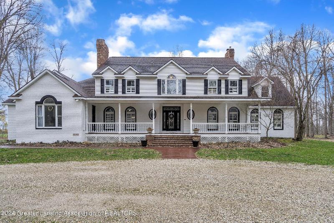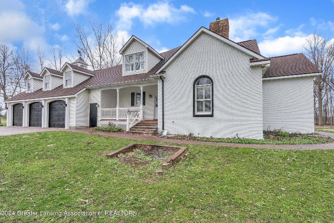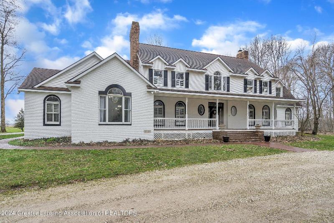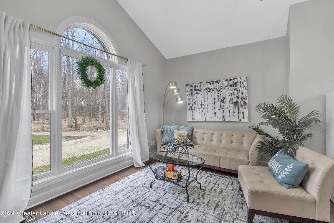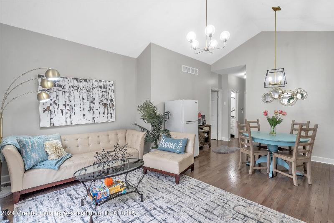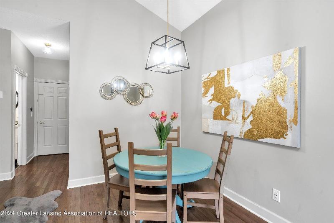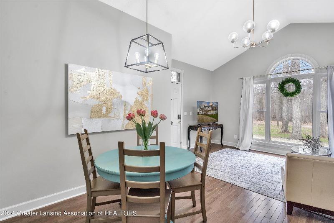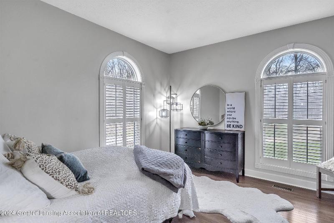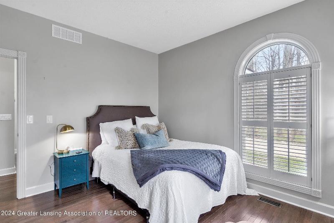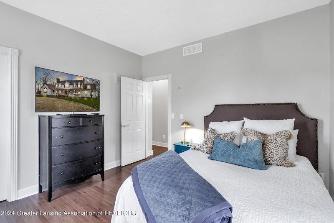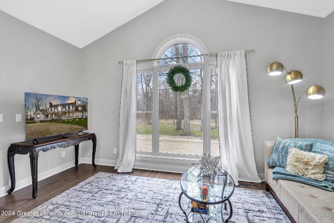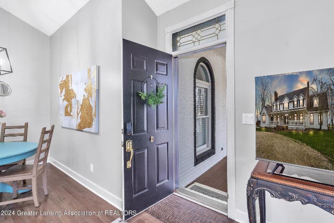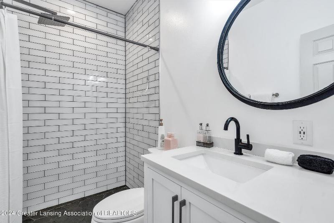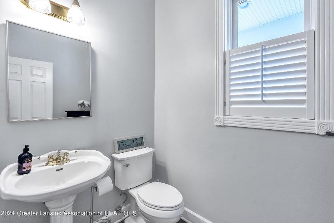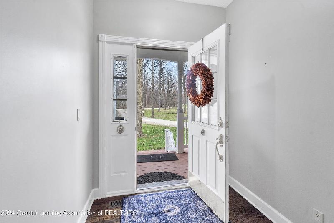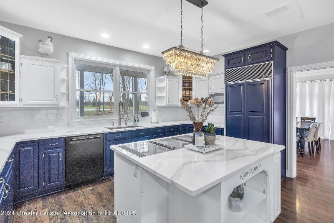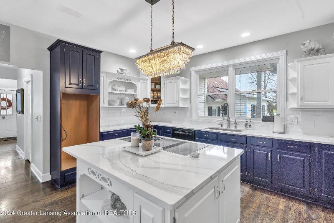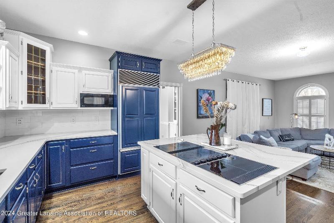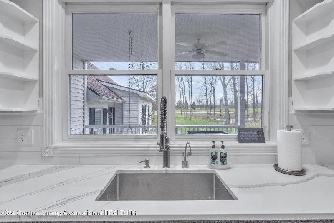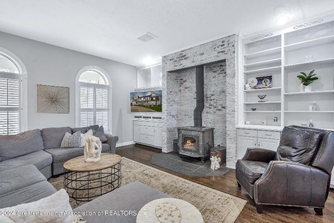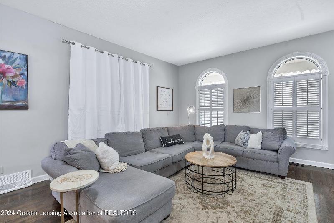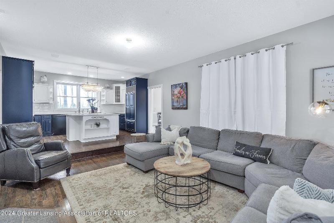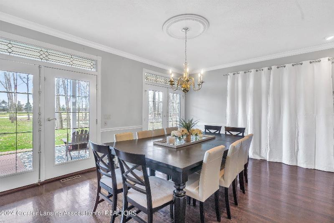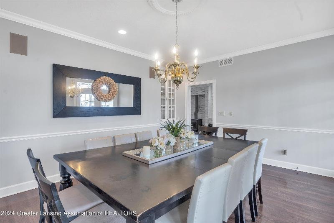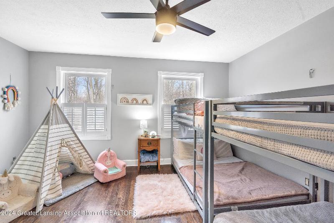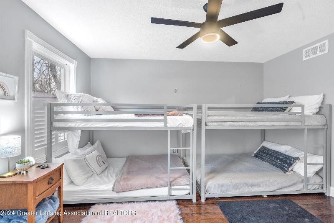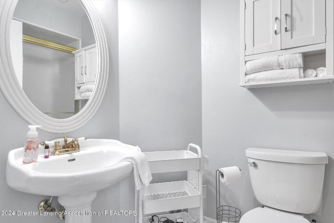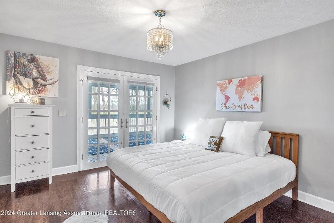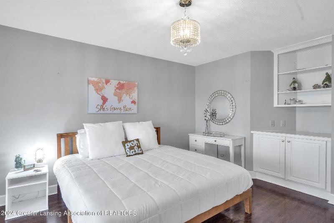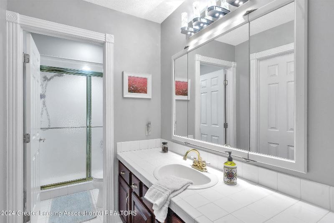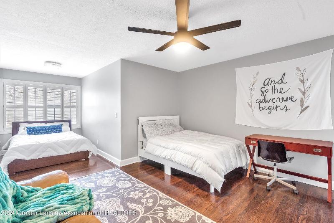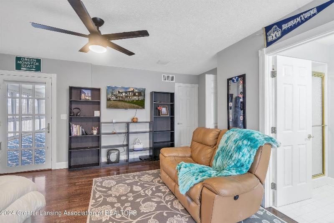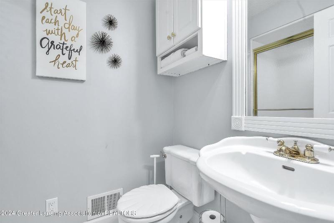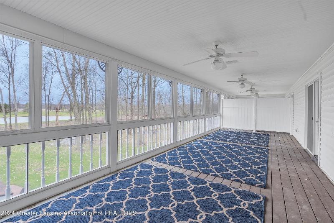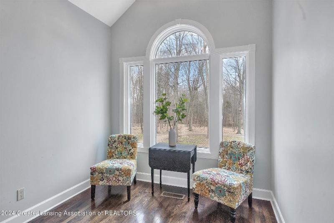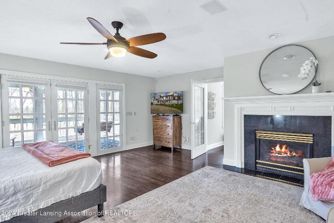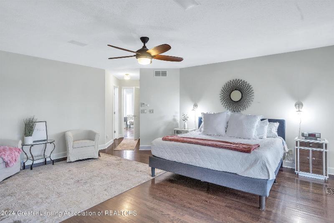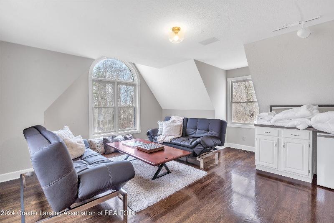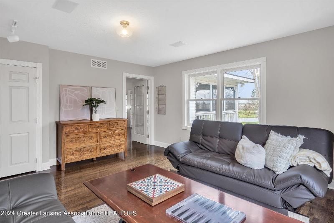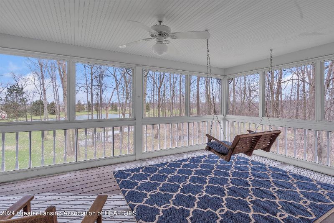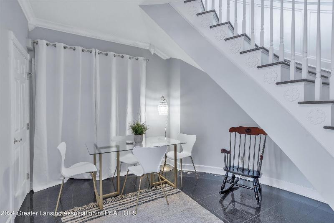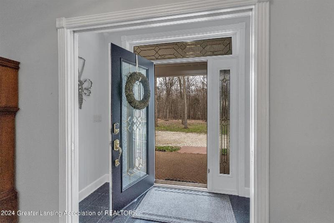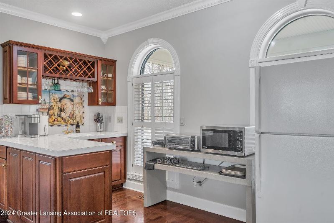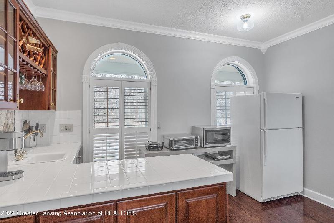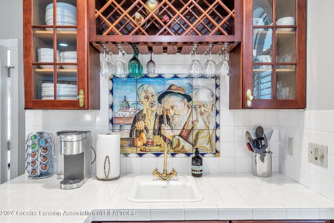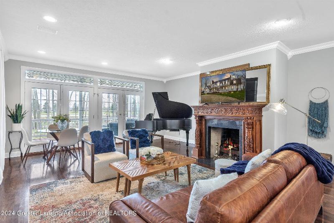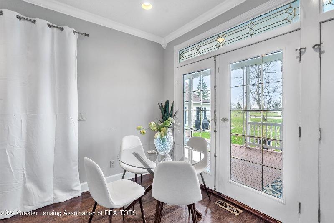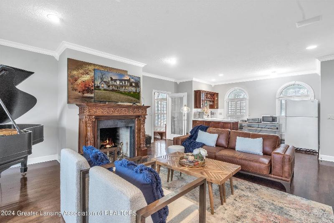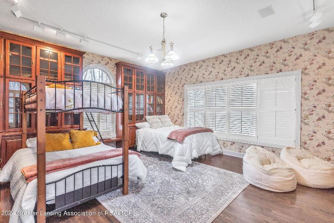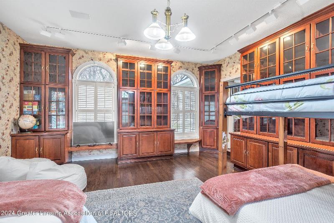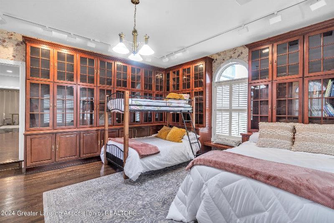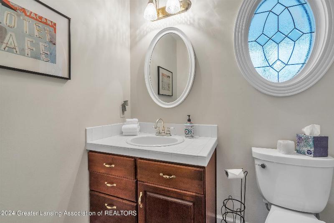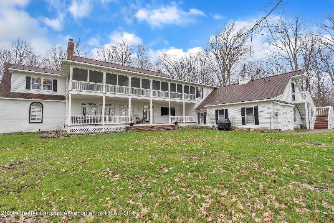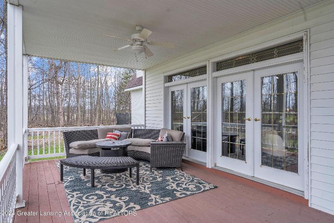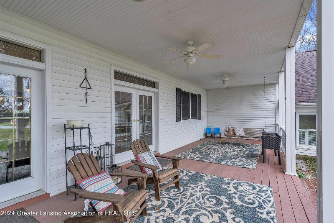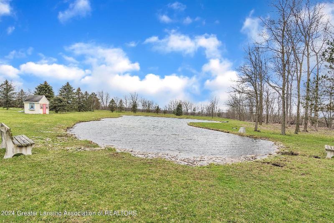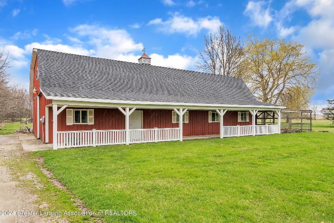$1,490,000
Calculate Payment
- 6 Bedrooms
- 5 Full Bath
- 3 Half Bath
- 9,848 SqFt
- MLS# 279603
- Photos
- Map
- Satellite

Real Estate One - Holt
4525 Willoughby Rd.
Holt, MI 48842
Office:
517-694-1121
Customer Care: 248-304-6700
Mon-Fri 9am-9pm Sat/Sun 9am-7pm
Property Information
- Status
- Active
- Address
- 1785 N Williamston Road
- City
- Williamston
- Zip
- 48895
- County
- Ingham
- Township
- Wheatfield Twp
- Possession
- TBD
- Property Type
- Single Family Residence
- Subdivision
- None
- Total Finished SqFt
- 9,848
- Above Grade SqFt
- 7,039
- Garage
- 3.0
- Waterfront
- Y
- Water
- Well
- Sewer
- Private Sewer
- Year Built
- 1993
- Architecture
- Two
- Home Style
- Colonial, Traditional
- Parking Desc.
- Additional Parking, Circular Driveway, Driveway, Finished, Garage, Gravel, Heated Garage, On Site, Oversized, Paved, Paver Block
Taxes
- Taxes
- $20,013
Rooms and Land
- Living
- 32 x 18.4 1st Floor
- Dining
- 18 x 18 1st Floor
- Kitchen
- 32 x 18.4 1st Floor
- PrimaryBedroom
- 19 x 16.1 2nd Floor
- Bedroom2
- 13.5 x 13.5 1st Floor
- Bedroom3
- 24 x 14.6 2nd Floor
- Bedroom4
- 14 x 12 2nd Floor
- Bedroom5
- 13.5 x 23 2nd Floor
- GreatRoom
- 32 x 18.4 1st Floor
- GreatRoom
- 18.5 x 17.5 1st Floor
- Laundry
- 12.5 x 8.5 1st Floor
- Office
- 17.5 x 18.5 2nd Floor
- Library
- 17.5 x 17 1st Floor
- Game
- 24.5 x 11 2nd Floor
- Basement
- Bath/Stubbed, Concrete, Exterior Entry, Full, Sump Pump, Walk-Out Access
- Cooling
- Central Air, Geothermal, Humidity Control
- Heating
- Central, Fireplace Insert, Fireplace(s), Forced Air, Geothermal, Wood Stove
- Acreage
- 34.17
- Lot Dimensions
- 34.17
- Appliances
- Built-In Electric Oven, Built-In Electric Range, Built-In Freezer, Built-In Refrigerator, Disposal, Double Oven, ENERGY STAR Qualified Dishwasher, Electric Water Heater, Humidifier, Instant Hot Water, Microwave, Self Cleaning Oven, Vented Exhaust Fan, Washer/Dryer, Water Heater
Features
- Fireplace Desc.
- Fire Pit, Great Room, Living Room, Primary Bedroom
- Interior Features
- Bar, Bidet, Bookcases, Built-in Features, Cathedral Ceiling(s), Cedar Closet(s), Ceiling Fan(s), Central Vacuum, Chandelier, Crown Molding, Double Vanity, Entrance Foyer, High Ceilings, High Speed Internet, In-Law Floorplan, Kitchen Island, Pantry, Primary Downstairs, Recessed Lighting, Sauna, Smart Thermostat, Soaking Tub, Stone Counters, Storage, Vaulted Ceiling(s), Walk-In Closet(s), Wet Bar, Wired for Data, Wired for Sound
- Exterior Materials
- Brick, Vinyl Siding
- Exterior Features
- Balcony, Fire Pit, Lighting, Private Entrance, Private Yard, Rain Gutters, Storage
Mortgage Calculator
Get Pre-Approved
- Market Statistics
- Property History
- Schools Information
- Local Business
| MLS Number | New Status | Previous Status | Activity Date | New List Price | Previous List Price | Sold Price | DOM |
| 279603 | Active | Apr 2 2024 1:55PM | $1,490,000 | 0 | |||
| 72713 | Expired | Off Market | Jul 1 2017 7:56AM | 146 | |||
| 81369 | Sold | Pending | Apr 6 2017 10:55AM | $1,100,000 | 242 | ||
| 81369 | Pending | Active | Jan 3 2017 3:56PM | 242 | |||
| 81369 | Aug 13 2016 9:38PM | $1,100,000 | $1,199,000 | 242 | |||
| 81369 | Active | May 7 2016 6:56AM | $1,199,000 | 242 | |||
| 72713 | Off Market | Active | Dec 3 2015 6:48AM | 146 | |||
| 72713 | Active | Jul 12 2015 6:53AM | $1,900,000 | 146 |
Learn More About This Listing

Real Estate One - Holt
4525 Willoughby Rd.
Holt, MI 48842
Office: 517-694-1121
Customer Care: 248-304-6700
Mon-Fri 9am-9pm Sat/Sun 9am-7pm
Listing Broker

Listing Courtesy of
Re/Max Real Estate Professionals
Rachel Jones
Office Address 1755 Abbey Rd
THE ACCURACY OF ALL INFORMATION, REGARDLESS OF SOURCE, IS NOT GUARANTEED OR WARRANTED. ALL INFORMATION SHOULD BE INDEPENDENTLY VERIFIED.
Listings last updated: . Some properties that appear for sale on this web site may subsequently have been sold and may no longer be available.
Our Michigan real estate agents can answer all of your questions about 1785 N Williamston Road, Williamston MI 48895. Real Estate One is part of the Real Estate One Family of Companies and dominates the Williamston, Michigan real estate market. To sell or buy a home in Williamston, Michigan, contact our real estate agents as we know the Williamston, Michigan real estate market better than anyone with over 100 years of experience in Williamston, Michigan real estate for sale.
The data relating to real estate for sale on this web site appears in part from the IDX programs of our Multiple Listing Services. Real Estate listings held by brokerage firms other than Real Estate One includes the name and address of the listing broker where available.
IDX information is provided exclusively for consumers personal, non-commercial use and may not be used for any purpose other than to identify prospective properties consumers may be interested in purchasing.
 Listing data is provided by the Greater Lansing Association of REALTORS © (GLAR) MLS. GLAR MLS data is protected by copyright.
Listing data is provided by the Greater Lansing Association of REALTORS © (GLAR) MLS. GLAR MLS data is protected by copyright.
