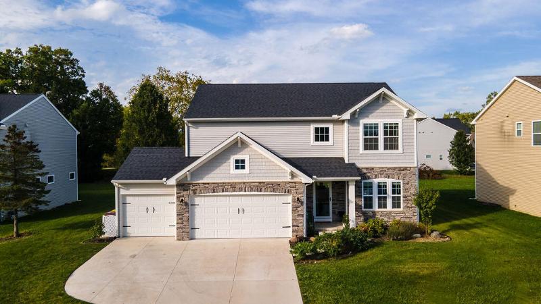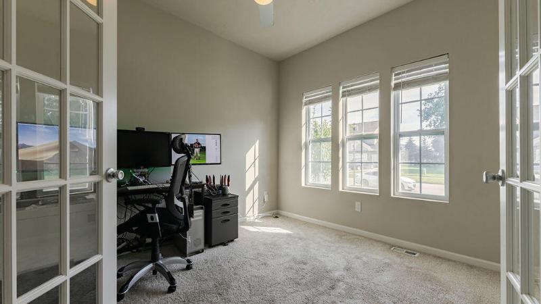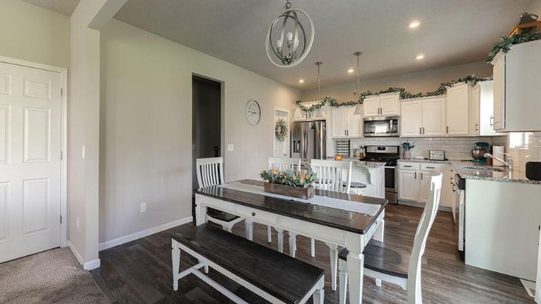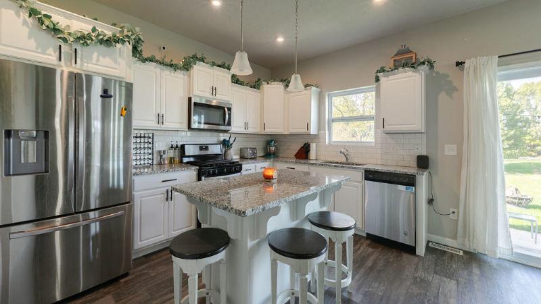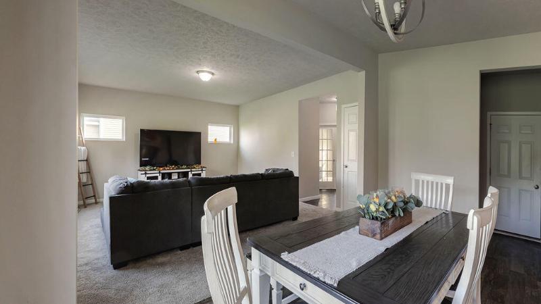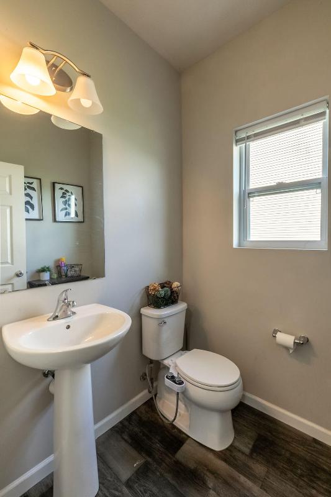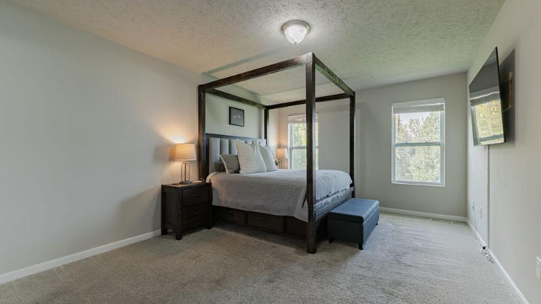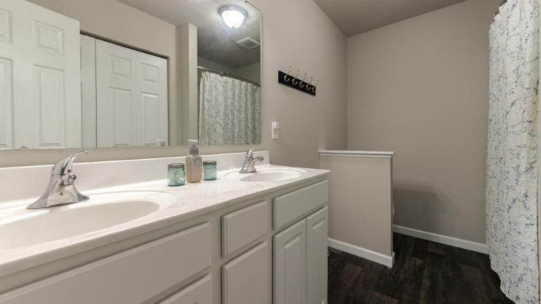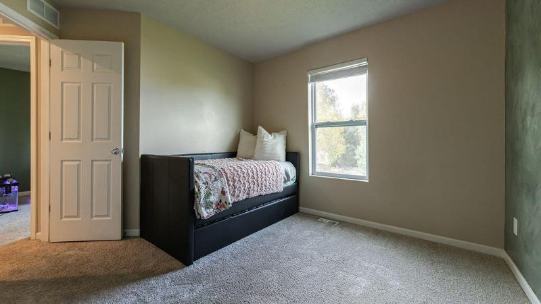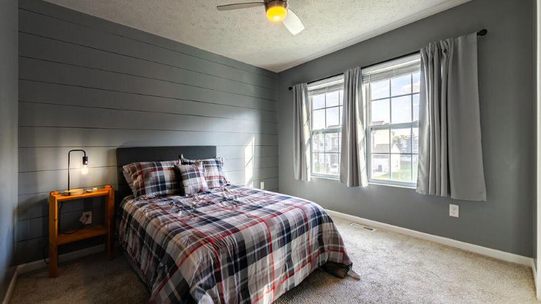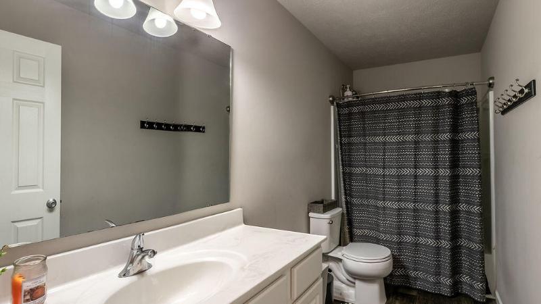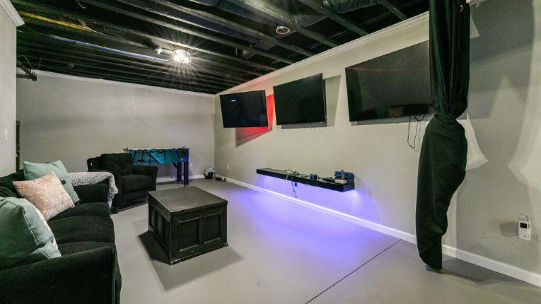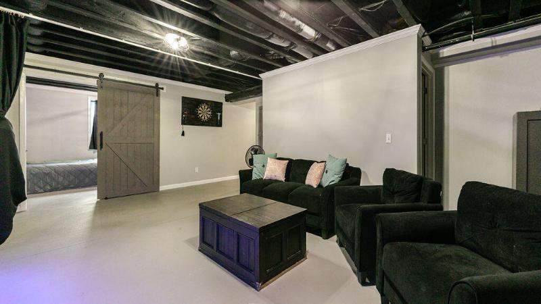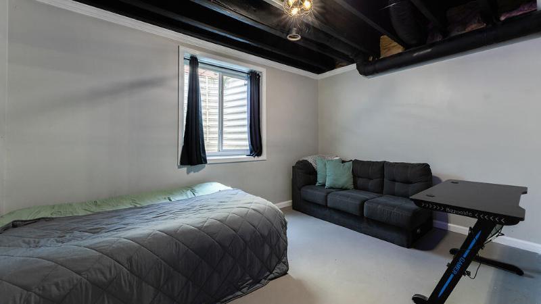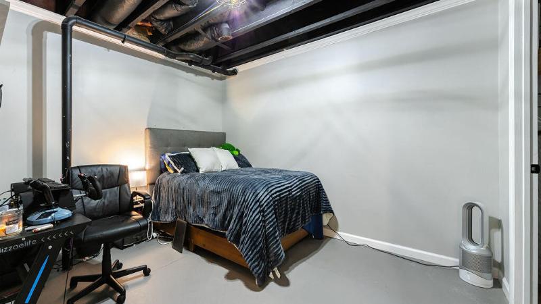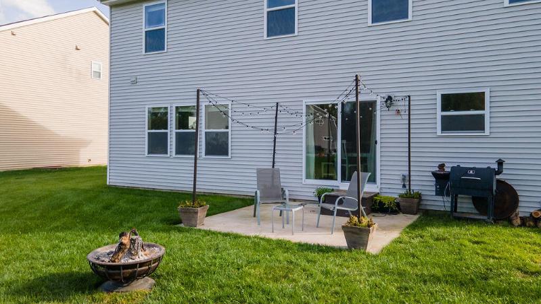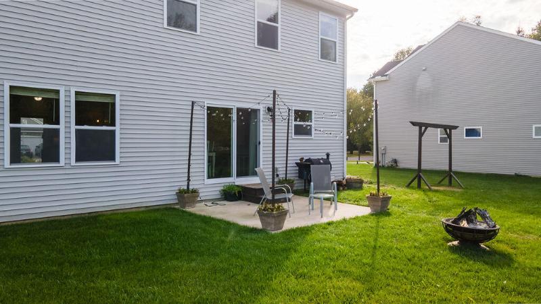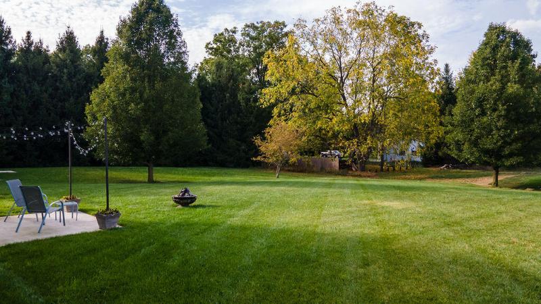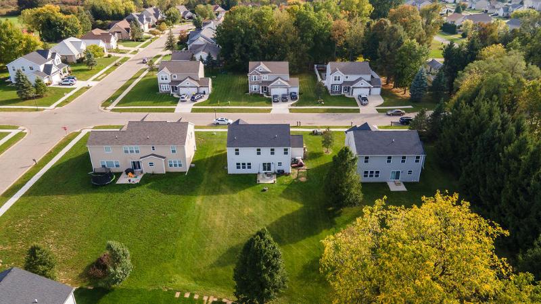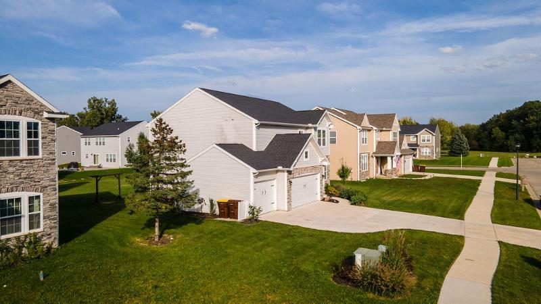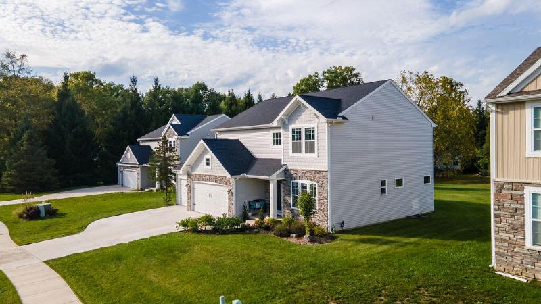$390,000
Calculate Payment
- 5 Bedrooms
- 2 Full Bath
- 1 Half Bath
- 3,258 SqFt
- MLS# 24012961
- Photos
- Map
- Satellite
Property Information
- Status
- Active
- Address
- 5344 Somerset Drive
- City
- Holt
- Zip
- 48842
- County
- Ingham
- Township
- Delhi Twp
- Possession
- Close Plus 30 D
- Zoning
- Residential
- Property Type
- Single Family Residence
- Total Finished SqFt
- 3,258
- Above Grade SqFt
- 2,358
- Garage
- 3.0
- Garage Desc.
- Attached, Concrete, Driveway
- Water
- Public
- Sewer
- Public Sewer
- Year Built
- 2020
- Home Style
- Traditional
- Parking Desc.
- Attached, Concrete, Driveway
School Information
- School District
- Holt
- Elementary School
- Horizon Elementary
- Middle School
- Washington Woods/Holt Jr. High
- High School
- Holt High School
Taxes
- Taxes
- $8,509
Rooms and Land
- Kitchen
- 1st Floor
- DiningRoom
- 1st Floor
- LivingRoom
- 1st Floor
- Office
- 1st Floor
- UtilityRoom
- 1st Floor
- Bathroom1
- 1st Floor
- PrimaryBedroom
- 2nd Floor
- PrimaryBathroom
- 2nd Floor
- Bedroom2
- 2nd Floor
- Bedroom3
- 2nd Floor
- Bedroom4
- 2nd Floor
- Bathroom2
- 2nd Floor
- Bedroom5
- Lower Floor
- Recreation
- Lower Floor
- BonusRoom
- Lower Floor
- Basement
- Full
- Cooling
- Central Air
- Heating
- Forced Air, Natural Gas
- Acreage
- 0.35
- Lot Dimensions
- 86x187x86x184
- Appliances
- Dishwasher, Disposal, Microwave, Range
Features
- Features
- Garage Door Opener, Generator, Kitchen Island, Pantry
- Exterior Materials
- Stone, Vinyl Siding
- Exterior Features
- Patio, Porch(es)
Mortgage Calculator
Get Pre-Approved
- Market Statistics
- Property History
- Schools Information
- Local Business
| MLS Number | New Status | Previous Status | Activity Date | New List Price | Previous List Price | Sold Price | DOM |
| 24012961 | Apr 12 2024 12:11PM | $390,000 | $369,900 | 40 | |||
| 24012961 | Active | Pending | Apr 12 2024 10:41AM | 40 | |||
| 24012961 | Pending | Contingency | Apr 3 2024 12:31PM | 40 | |||
| 24012961 | Contingency | Active | Mar 20 2024 11:05AM | 40 | |||
| 24012961 | Active | Mar 18 2024 11:31AM | $369,900 | 40 | |||
| 277385 | Expired | Withdrawn | Mar 1 2024 2:25AM | 74 | |||
| 277385 | Withdrawn | Active | Dec 15 2023 10:55AM | 74 | |||
| 277385 | Nov 29 2023 10:26AM | $394,900 | $399,900 | 74 | |||
| 277385 | Active | Nov 20 2023 8:25AM | $399,900 | 74 | |||
| 243548 | Sold | Pending | Oct 3 2020 10:36AM | $314,900 | 155 | ||
| 243548 | Pending | Active | Jun 26 2020 8:35PM | 155 | |||
| 243548 | Mar 10 2020 2:38PM | $314,900 | $306,900 | 155 | |||
| 243548 | Active | Jan 14 2020 11:55AM | $306,900 | 155 |
Learn More About This Listing
Contact Customer Care
Mon-Fri 9am-9pm Sat/Sun 9am-7pm
248-304-6700
Listing Broker

Listing Courtesy of
Exp Realty, Llc
Office Address 39555 Orchard Hill Place #600
Listing Agent Jennifer Worthington
THE ACCURACY OF ALL INFORMATION, REGARDLESS OF SOURCE, IS NOT GUARANTEED OR WARRANTED. ALL INFORMATION SHOULD BE INDEPENDENTLY VERIFIED.
Listings last updated: . Some properties that appear for sale on this web site may subsequently have been sold and may no longer be available.
Our Michigan real estate agents can answer all of your questions about 5344 Somerset Drive, Holt MI 48842. Real Estate One, Max Broock Realtors, and J&J Realtors are part of the Real Estate One Family of Companies and dominate the Holt, Michigan real estate market. To sell or buy a home in Holt, Michigan, contact our real estate agents as we know the Holt, Michigan real estate market better than anyone with over 100 years of experience in Holt, Michigan real estate for sale.
The data relating to real estate for sale on this web site appears in part from the IDX programs of our Multiple Listing Services. Real Estate listings held by brokerage firms other than Real Estate One includes the name and address of the listing broker where available.
IDX information is provided exclusively for consumers personal, non-commercial use and may not be used for any purpose other than to identify prospective properties consumers may be interested in purchasing.
 All information deemed materially reliable but not guaranteed. Interested parties are encouraged to verify all information. Copyright© 2024 MichRIC LLC, All rights reserved.
All information deemed materially reliable but not guaranteed. Interested parties are encouraged to verify all information. Copyright© 2024 MichRIC LLC, All rights reserved.
