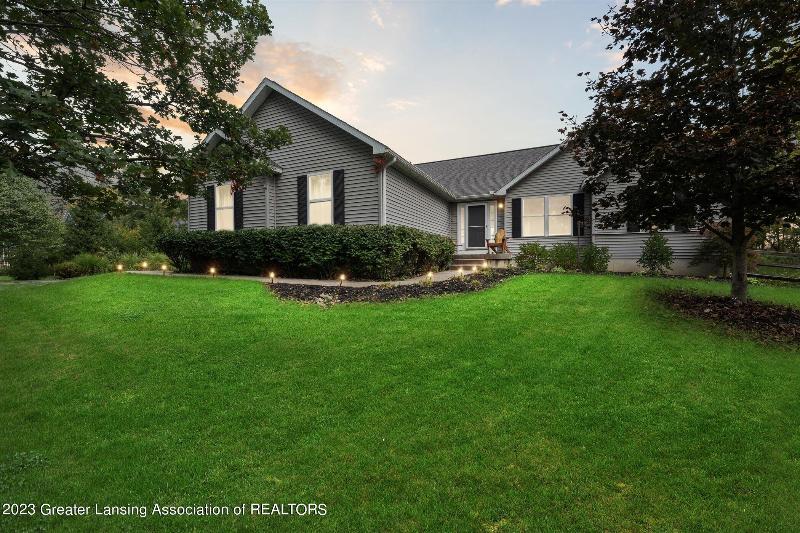- 5 Bedrooms
- 3 Full Bath
- 3,166 SqFt
- MLS# 276618

Real Estate One - Holt
4525 Willoughby Rd.
Holt, MI 48842
Office:
517-694-1121
Customer Care: 248-304-6700
Mon-Fri 9am-9pm Sat/Sun 9am-7pm
Property Information
- Status
- Sold
- Address
- 1206 Waverly Road
- City
- Dimondale
- Zip
- 48821
- County
- Ingham
- Township
- Delhi Twp
- Possession
- 30 days after c
- Zoning
- Residential
- Property Type
- Single Family Residence
- Subdivision
- None
- Total Finished SqFt
- 3,166
- Lower Finished SqFt
- 1,583
- Above Grade SqFt
- 1,583
- Garage
- 2.0
- Water
- Well
- Sewer
- Septic Tank
- Year Built
- 2007
- Architecture
- One
- Home Style
- Ranch
- Parking Desc.
- Asphalt, Garage, Garage Faces Side
Taxes
- Taxes
- $4,307
Rooms and Land
- Living
- 22.3 x 18.6 1st Floor
- Dining
- 17.9 x 13.3 1st Floor
- Kitchen
- 10.3 x 9.4 1st Floor
- PrimaryBedroom
- 15.1 x 13.6 1st Floor
- PrimaryBathroom
- 9.9 x 10 1st Floor
- Bedroom2
- 10.3 x 9.6 1st Floor
- Bedroom3
- 10.3 x 9.4 1st Floor
- Bathroom2
- 9 x 5.5 1st Floor
- Bathroom3
- 7.3 x 9.7 Lower Floor
- Bedroom4
- 12.6 x 10.5 Lower Floor
- Bedroom5
- 12.6 x 10.8 Lower Floor
- Family
- 23.7 x 21.8 Lower Floor
- Laundry
- 8.3 x 8 Lower Floor
- Office
- 11.9 x 9.1 Lower Floor
- Other
- 15.2 x 6.6 1st Floor
- 1st Floor Master
- Yes
- Basement
- Daylight, Egress Windows, Finished, Full, Sump Pump
- Cooling
- Central Air
- Heating
- Forced Air
- Acreage
- 1.53
- Lot Dimensions
- 197.38x303.71
- Appliances
- Dishwasher, Disposal, Free-Standing Electric Range, Gas Water Heater, Humidifier, Microwave, Refrigerator, Washer/Dryer, Water Softener
Features
- Fireplace Desc.
- Basement, Family Room
- Interior Features
- Cathedral Ceiling(s), Ceiling Fan(s), Granite Counters, High Speed Internet, Kitchen Island, Laminate Counters, Recessed Lighting, Walk-In Closet(s)
- Exterior Materials
- Vinyl Siding
- Exterior Features
- Private Yard
Mortgage Calculator
- Property History
- Local Business
| MLS Number | New Status | Previous Status | Activity Date | New List Price | Previous List Price | Sold Price | DOM |
| 276618 | Sold | Contingency | Dec 13 2023 12:55PM | $440,000 | 18 | ||
| 276618 | Contingency | Active | Nov 2 2023 6:55PM | 18 | |||
| 276618 | Active | Oct 12 2023 8:25AM | $436,000 | 18 | |||
| 267627 | Sold | Pending | Aug 31 2022 2:38AM | $385,000 | 0 | ||
| 267627 | Pending | Contingency | Aug 25 2022 11:55AM | 0 | |||
| 267627 | Contingency | Active | Aug 16 2022 9:55AM | 0 | |||
| 267627 | Active | Aug 8 2022 5:07PM | $380,000 | 0 |
Learn More About This Listing

Real Estate One - Holt
4525 Willoughby Rd.
Holt, MI 48842
Office: 517-694-1121
Customer Care: 248-304-6700
Mon-Fri 9am-9pm Sat/Sun 9am-7pm
Listing Broker

Listing Courtesy of
Keller Williams Realty Lansing-East
Jeffrey Strickling
Office Address 3490 Belle Chase Way
THE ACCURACY OF ALL INFORMATION, REGARDLESS OF SOURCE, IS NOT GUARANTEED OR WARRANTED. ALL INFORMATION SHOULD BE INDEPENDENTLY VERIFIED.
Listings last updated: . Some properties that appear for sale on this web site may subsequently have been sold and may no longer be available.
Our Michigan real estate agents can answer all of your questions about 1206 Waverly Road, Dimondale MI 48821. Real Estate One is part of the Real Estate One Family of Companies and dominates the Dimondale, Michigan real estate market. To sell or buy a home in Dimondale, Michigan, contact our real estate agents as we know the Dimondale, Michigan real estate market better than anyone with over 100 years of experience in Dimondale, Michigan real estate for sale.
The data relating to real estate for sale on this web site appears in part from the IDX programs of our Multiple Listing Services. Real Estate listings held by brokerage firms other than Real Estate One includes the name and address of the listing broker where available.
IDX information is provided exclusively for consumers personal, non-commercial use and may not be used for any purpose other than to identify prospective properties consumers may be interested in purchasing.
 Listing data is provided by the Greater Lansing Association of REALTORS © (GLAR) MLS. GLAR MLS data is protected by copyright.
Listing data is provided by the Greater Lansing Association of REALTORS © (GLAR) MLS. GLAR MLS data is protected by copyright.
