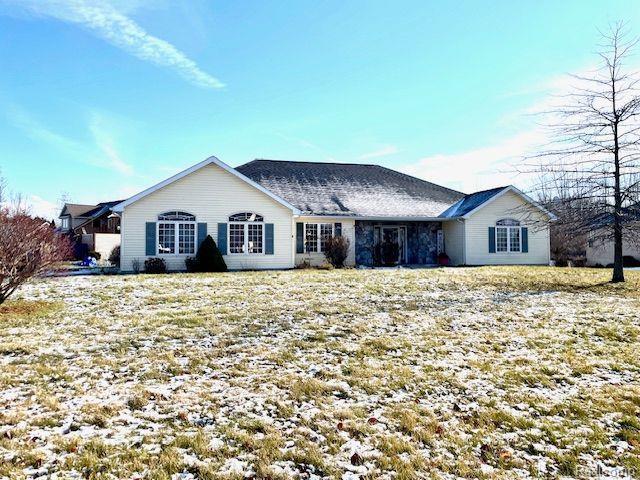$280,000
Calculate Payment
- 4 Bedrooms
- 2 Full Bath
- 2,164 SqFt
- MLS# 20230102536
Property Information
- Status
- Sold
- Address
- 6321 Boulder Drive
- City
- Flushing
- Zip
- 48433
- County
- Genesee
- Township
- Flint Twp
- Possession
- At Close
- Property Type
- Residential
- Listing Date
- 12/07/2023
- Subdivision
- Flagstone Pointe No 10
- Total Finished SqFt
- 2,164
- Above Grade SqFt
- 2,164
- Garage
- 2.0
- Garage Desc.
- Attached, Direct Access, Electricity
- Water
- Community
- Sewer
- Public Sewer (Sewer-Sanitary)
- Year Built
- 2004
- Architecture
- 1 Story
- Home Style
- Raised Ranch
Taxes
- Summer Taxes
- $6,558
- Winter Taxes
- $2,882
- Association Fee
- $250
Rooms and Land
- Bath2
- 8.00X9.00 1st Floor
- Bath3
- 8.00X8.00 1st Floor
- Laundry
- 7.00X7.00 1st Floor
- Kitchen
- 12.00X12.00 1st Floor
- Dining
- 12.00X12.00 1st Floor
- Bedroom - Primary
- 14.00X21.00 1st Floor
- Bedroom2
- 11.00X15.00 1st Floor
- Bedroom3
- 11.00X11.00 1st Floor
- Bedroom4
- 11.00X15.00 1st Floor
- Basement
- Unfinished
- Heating
- Forced Air, Natural Gas
- Acreage
- 0.5
- Lot Dimensions
- 129.00 x 169.00
Features
- Exterior Materials
- Vinyl
Mortgage Calculator
- Property History
- Schools Information
- Local Business
| MLS Number | New Status | Previous Status | Activity Date | New List Price | Previous List Price | Sold Price | DOM |
| 20230102536 | Sold | Pending | Apr 19 2024 12:08PM | $280,000 | 117 | ||
| 20230102536 | Pending | Active | Apr 2 2024 1:12PM | 117 | |||
| 20230102536 | Feb 6 2024 1:36PM | $324,900 | $339,000 | 117 | |||
| 20230102536 | Jan 17 2024 10:36AM | $339,000 | $360,000 | 117 | |||
| 20230102536 | Active | Coming Soon | Dec 12 2023 2:15AM | 117 | |||
| 20230102536 | Coming Soon | Dec 7 2023 6:11PM | $360,000 | 117 | |||
| 5021498558 | Withdrawn | Active | Mar 8 2019 6:36PM | 192 | |||
| 5021448341 | Withdrawn | Feb 25 2019 4:14PM | $244,680 | 97 | |||
| 5021498558 | Active | Feb 25 2019 1:00PM | $219,000 | 192 |
Learn More About This Listing
Contact Customer Care
Mon-Fri 9am-9pm Sat/Sun 9am-7pm
248-304-6700
Listing Broker

Listing Courtesy of
Berkshire Hathaway Homeservices Michigan Real Est
(810) 695-1990
Office Address 536 Perry Rd
THE ACCURACY OF ALL INFORMATION, REGARDLESS OF SOURCE, IS NOT GUARANTEED OR WARRANTED. ALL INFORMATION SHOULD BE INDEPENDENTLY VERIFIED.
Listings last updated: . Some properties that appear for sale on this web site may subsequently have been sold and may no longer be available.
Our Michigan real estate agents can answer all of your questions about 6321 Boulder Drive, Flushing MI 48433. Real Estate One, Max Broock Realtors, and J&J Realtors are part of the Real Estate One Family of Companies and dominate the Flushing, Michigan real estate market. To sell or buy a home in Flushing, Michigan, contact our real estate agents as we know the Flushing, Michigan real estate market better than anyone with over 100 years of experience in Flushing, Michigan real estate for sale.
The data relating to real estate for sale on this web site appears in part from the IDX programs of our Multiple Listing Services. Real Estate listings held by brokerage firms other than Real Estate One includes the name and address of the listing broker where available.
IDX information is provided exclusively for consumers personal, non-commercial use and may not be used for any purpose other than to identify prospective properties consumers may be interested in purchasing.
 IDX provided courtesy of Realcomp II Ltd. via Real Estate One and Realcomp II Ltd, © 2024 Realcomp II Ltd. Shareholders
IDX provided courtesy of Realcomp II Ltd. via Real Estate One and Realcomp II Ltd, © 2024 Realcomp II Ltd. Shareholders
