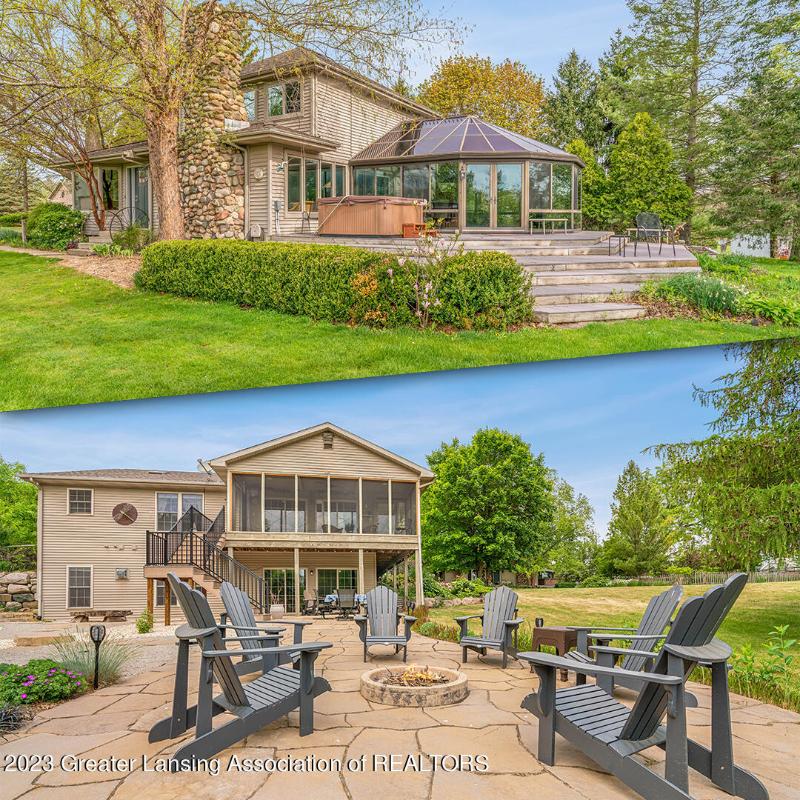- 6 Bedrooms
- 2 Full Bath
- 2 Half Bath
- 5,826 SqFt
- MLS# 273437
- Photos
- Map
- Satellite

Real Estate One - Holt
4525 Willoughby Rd.
Holt, MI 48842
Office:
517-694-1121
Customer Care: 248-304-6700
Mon-Fri 9am-9pm Sat/Sun 9am-7pm
Property Information
- Status
- Sold
- Address
- 4876/4806 Doane Highway
- City
- Potterville
- Zip
- 48876
- County
- Eaton
- Township
- Benton Twp
- Possession
- TBD
- Zoning
- Residential
- Property Type
- Single Family Residence
- Subdivision
- None
- Total Finished SqFt
- 5,826
- Lower Finished SqFt
- 1,218
- Above Grade SqFt
- 4,472
- Garage
- 5.0
- Water
- Well
- Sewer
- Septic Tank
- Year Built
- 2007
- Architecture
- Three or More
- Home Style
- Ranch, Traditional
- Parking Desc.
- Additional Parking, Attached, Circular Driveway, Detached, Detached Carport, Driveway, Finished, Garage Door Opener, Garage Faces Front, Guest, Inside Entrance, Overhead Storage, Storage
Taxes
- Taxes
- $9,396
Rooms and Land
- Bedroom2
- 19.1 x 11.4 1st Floor
- Living
- 33.2 x 12.11 1st Floor
- Dining
- 11.6 x 9.1 1st Floor
- Kitchen
- 21.5 x 18.1 1st Floor
- PrimaryBedroom
- 12.9 x 16.7 2nd Floor
- Bedroom2
- 17.8 x 10.7 1st Floor
- Other
- 20.6 x 22.1 1st Floor
- Bedroom3
- 12.8 x 7.9 2nd Floor
- Bedroom4
- 13.2 x 7.9 2nd Floor
- Loft
- 7.8 x 7.1 2nd Floor
- Basement
- 29.2 x 21.2 Lower Floor
- Other
- 11.9 x 11.4 Lower Floor
- Kitchen
- 8.1 x 13 1st Floor
- Living
- 17.5 x 15.9 1st Floor
- Dining
- 13 x 5.1 1st Floor
- PrimaryBedroom
- 15.5 x 11.4 1st Floor
- Family
- 40.9 x 14.11 Lower Floor
- Utility
- 19.2 x 11.4 Lower Floor
- Other
- 12.5 x 14.1 Lower Floor
- Basement
- Bath/Stubbed, Daylight, Egress Windows, Finished, Full, Sump Pump, Walk-Out Access
- Cooling
- Central Air
- Heating
- Fireplace(s), Forced Air, Natural Gas
- Acreage
- 17.08
- Lot Dimensions
- undefinedxundefined
- Appliances
- Built-In Gas Oven, Dishwasher, Dryer, Gas Oven, Ice Maker, Microwave, Range Hood, Refrigerator, Stainless Steel Appliance(s), Washer, Water Heater, Water Purifier Owned, Water Softener Owned
Features
- Fireplace Desc.
- Basement, Gas, Living Room, Recreation Room, Stone, Wood Burning Stove
- Interior Features
- Bar, Breakfast Bar, Built-in Features, Ceiling Fan(s), Chandelier, Crown Molding, Dry Bar, Eat-in Kitchen, Entrance Foyer, Granite Counters, High Ceilings, Hot Tub, In-Law Floorplan, Kitchen Island, Natural Woodwork, Open Floorplan, Pantry, Recessed Lighting, Stone Counters, Storage, Vaulted Ceiling(s), Walk-In Closet(s)
- Exterior Materials
- Vinyl Siding
- Exterior Features
- Fire Pit, Garden, Kennel, Lighting, Permeable Paving, Private Yard, Rain Gutters, Storage
Mortgage Calculator
- Property History
- Schools Information
- Local Business
| MLS Number | New Status | Previous Status | Activity Date | New List Price | Previous List Price | Sold Price | DOM |
| 273437 | Sold | Pending | Jul 6 2023 3:26PM | $630,000 | 3 | ||
| 273437 | Pending | Contingency | Jun 25 2023 6:55PM | 3 | |||
| 273437 | Contingency | Active | Jun 11 2023 6:55PM | 3 | |||
| 273437 | Active | Coming Soon | Jun 8 2023 6:26AM | 3 | |||
| 273437 | Coming Soon | Jun 5 2023 7:25PM | $585,000 | 3 |
Learn More About This Listing

Real Estate One - Holt
4525 Willoughby Rd.
Holt, MI 48842
Office: 517-694-1121
Customer Care: 248-304-6700
Mon-Fri 9am-9pm Sat/Sun 9am-7pm
Listing Broker

Listing Courtesy of
Five Star Real Estate - Lansing
Amber Redman
Office Address 2417 Showtime Dr
THE ACCURACY OF ALL INFORMATION, REGARDLESS OF SOURCE, IS NOT GUARANTEED OR WARRANTED. ALL INFORMATION SHOULD BE INDEPENDENTLY VERIFIED.
Listings last updated: . Some properties that appear for sale on this web site may subsequently have been sold and may no longer be available.
Our Michigan real estate agents can answer all of your questions about 4876/4806 Doane Highway, Potterville MI 48876. Real Estate One is part of the Real Estate One Family of Companies and dominates the Potterville, Michigan real estate market. To sell or buy a home in Potterville, Michigan, contact our real estate agents as we know the Potterville, Michigan real estate market better than anyone with over 100 years of experience in Potterville, Michigan real estate for sale.
The data relating to real estate for sale on this web site appears in part from the IDX programs of our Multiple Listing Services. Real Estate listings held by brokerage firms other than Real Estate One includes the name and address of the listing broker where available.
IDX information is provided exclusively for consumers personal, non-commercial use and may not be used for any purpose other than to identify prospective properties consumers may be interested in purchasing.
 Listing data is provided by the Greater Lansing Association of REALTORS © (GLAR) MLS. GLAR MLS data is protected by copyright.
Listing data is provided by the Greater Lansing Association of REALTORS © (GLAR) MLS. GLAR MLS data is protected by copyright.
