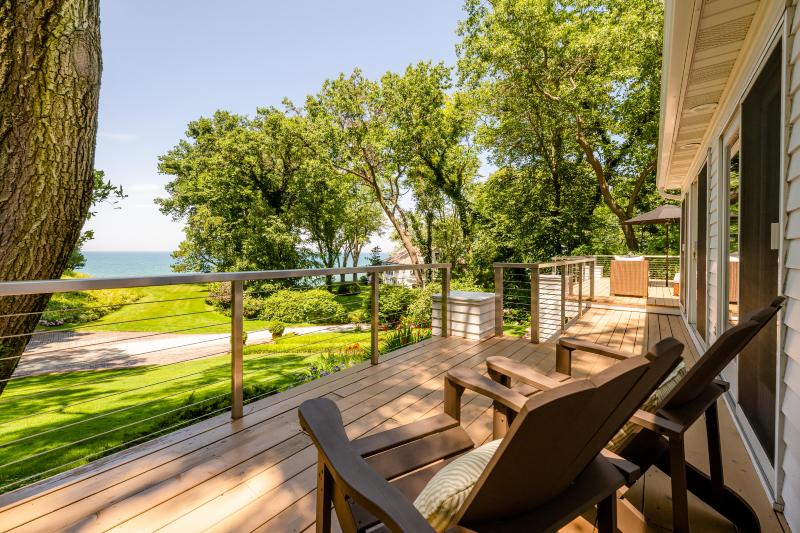- 3 Bedrooms
- 3 Full Bath
- 4,770 SqFt
- MLS# 22031937
- Photos
- Map
- Satellite
Property Information
- Status
- Sold
- Address
- 4661 Notre Dame Avenue
- City
- Stevensville
- Zip
- 49127
- County
- Berrien
- Township
- Lincoln Twp
- Possession
- Negotiable
- Property Type
- Single Family Residence
- Total Finished SqFt
- 4,770
- Lower Finished SqFt
- 1,865
- Above Grade SqFt
- 2,905
- Garage
- 2.0
- Garage Desc.
- Attached, Concrete, Driveway
- Waterview
- Y
- Waterfront
- Y
- Waterfront Desc
- All Sports, Private Frontage, Public Access 1 Mile or Less
- Body of Water
- Lake Michigan
- Water
- Well
- Sewer
- Septic System
- Year Built
- 1959
- Home Style
- Mid Cent Mod
- Parking Desc.
- Attached, Concrete, Driveway
Taxes
- Taxes
- $8,328
Rooms and Land
- GreatRoom
- 1st Floor
- DiningArea
- 1st Floor
- Kitchen
- 1st Floor
- Den
- 1st Floor
- PrimaryBedroom
- 1st Floor
- PrimaryBathroom
- 1st Floor
- Bedroom2
- 1st Floor
- Bedroom3
- 1st Floor
- Bathroom2
- 1st Floor
- FamilyRoom
- Lower Floor
- Laundry
- Lower Floor
- 1st Floor Master
- Yes
- Basement
- Walk Out
- Cooling
- Central Air
- Heating
- Forced Air, Oil
- Acreage
- 4.76
- Lot Dimensions
- Irregular
- Appliances
- Dishwasher, Dryer, Microwave, Range, Refrigerator, Washer
Features
- Fireplace Desc.
- Living, Wood Burning
- Features
- Ceiling Fans, Ceramic Floor, Eat-in Kitchen, Garage Door Opener, Generator, Guest Quarters, Kitchen Island, LP Tank Rented, Water Softener/Owned, Wood Floor
- Exterior Materials
- Wood Siding
- Exterior Features
- Deck(s), Tennis Court(s)
Mortgage Calculator
- Property History
- Schools Information
- Local Business
| MLS Number | New Status | Previous Status | Activity Date | New List Price | Previous List Price | Sold Price | DOM |
| 22031937 | Sold | Contingency | Mar 15 2024 5:07PM | $1,950,000 | 524 | ||
| 22031937 | Contingency | Active | Jan 9 2024 1:04PM | 524 | |||
| 22031937 | Active | Expired | Jan 9 2024 12:36PM | 524 | |||
| 22031937 | Expired | Active | Jan 1 2024 4:03AM | 524 | |||
| 22031937 | Sep 29 2023 9:03AM | $2,195,000 | $2,275,000 | 524 | |||
| 22031937 | Jun 13 2023 7:31PM | $2,275,000 | $2,375,000 | 524 | |||
| 22031937 | Mar 31 2023 11:33AM | $2,375,000 | $2,475,000 | 524 | |||
| 22031937 | Nov 15 2022 2:02PM | $2,475,000 | $2,600,000 | 524 | |||
| 22031937 | Sep 29 2022 1:04PM | $2,600,000 | $2,750,000 | 524 | |||
| 22031937 | Aug 25 2022 2:17PM | $2,750,000 | $2,900,000 | 524 | |||
| 22031937 | Active | Jul 27 2022 4:30PM | $2,900,000 | 524 |
Learn More About This Listing
Contact Customer Care
Mon-Fri 9am-9pm Sat/Sun 9am-7pm
248-304-6700
Listing Broker

Listing Courtesy of
@properties Christie'S International R.e.
Office Address 2525 Lake Pines Drive
Listing Agent Patricia Bowman
THE ACCURACY OF ALL INFORMATION, REGARDLESS OF SOURCE, IS NOT GUARANTEED OR WARRANTED. ALL INFORMATION SHOULD BE INDEPENDENTLY VERIFIED.
Listings last updated: . Some properties that appear for sale on this web site may subsequently have been sold and may no longer be available.
Our Michigan real estate agents can answer all of your questions about 4661 Notre Dame Avenue, Stevensville MI 49127. Real Estate One, Max Broock Realtors, and J&J Realtors are part of the Real Estate One Family of Companies and dominate the Stevensville, Michigan real estate market. To sell or buy a home in Stevensville, Michigan, contact our real estate agents as we know the Stevensville, Michigan real estate market better than anyone with over 100 years of experience in Stevensville, Michigan real estate for sale.
The data relating to real estate for sale on this web site appears in part from the IDX programs of our Multiple Listing Services. Real Estate listings held by brokerage firms other than Real Estate One includes the name and address of the listing broker where available.
IDX information is provided exclusively for consumers personal, non-commercial use and may not be used for any purpose other than to identify prospective properties consumers may be interested in purchasing.
 All information deemed materially reliable but not guaranteed. Interested parties are encouraged to verify all information. Copyright© 2024 MichRIC LLC, All rights reserved.
All information deemed materially reliable but not guaranteed. Interested parties are encouraged to verify all information. Copyright© 2024 MichRIC LLC, All rights reserved.
