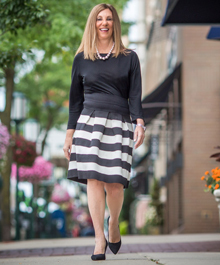MLS Public Remarks OPEN HOUSES HAVE BEEN CANCELLED; SELLER ACCEPTED OFFER. Charm, character and curb appeal come together with this captivating Cape Cod style home in beautiful Franklin Village. This four bed, 2-1/2 bath home sits on a picturesque acre-sized lot with a level backyard, ravine and a creek at the rear of the property. Main level features updated kitchen, potential first-floor primary bedroom and spacious quiet living room with dual view fireplace providing a serene sanctuary for relaxing, entertaining, or working from home. Kitchen opens to family room with fireplace and beadboard ceiling. Dining room has beautiful bay window overlooking back patio which adds bountiful outdoor living space for the summertime and features a fire pit for staying warm under the night sky. Additional highlights include crown molding throughout, rear-facing three-car garage with tons of storage, first-floor laundry and newer second floor bath. Partially finished basement has egress and offers lots of possibilities. This home is a must see- a blend of close proximity to shopping, dining and major arteries yet timeless, tranquil, private and peaceful. Already hooked into pressure sewer. Birmingham schools.
http://francineschlesinger.maxbroock.com/20240019893
Township Franklin Vlg
Directions 14 Mile to Wing Lake-South to Suzanne
Fin Below Grd SqFt 973
Total Fin SqFt 3,607
No. of Bedrooms 4
Above Grade Finished SqFt 2,634
CDOM 2
Full Baths 2
Year Built 1953
Days on Market 2
Half Baths 1
Baths per level
ROOM DIMENSIONS (Room Level - U=Upper, M=Main, L=Lower)
Bedroom2 15.00X12.00 1st Floor
Bedroom3 13.00X11.00 2nd Floor
Bedroom4 19.00X12.00 2nd Floor
Bath2 11.00X5.00 1st Floor
Bath3 11.00X8.00 2nd Floor
Lavatory2 9.00X5.00 1st Floor
Dining 10.00X16.00 1st Floor
Family 15.00X13.00 1st Floor
Kitchen 20.00X11.00 1st Floor
Laundry 12.00X9.00 1st Floor
Living 14.00X12.00 1st Floor
Land Assessment -
Improvements $749000
Net Taxes $7671
Acreage 0.98
Taxes -
Tax Year -
Summer Taxes $6796
School District Birmingham
Winter Taxes $875
Subdivision Shirley Farms Sub
Lower Level Square Footage 973
Waterview N
Waterfront N
For Lease/Rent N
Waterfront Desc Creek/Stream/Brook
Est. Total Acres 0.98
Lot Dimensions 190x226x224x190
WaterFrontage
0
Interior Features Carbon Monoxide Alarm(s), Circuit Breakers, Smoke Alarm, Water Softener (owned)
Heating Forced Air, Natural Gas
Cooling Central Air
Fireplace Double Sided, Family Room, Library, Living Room
Water Well (Existing)
Basement details Partially Finished
Basement Y
Garage 3.0
Architecture 2 Story
Sewer Public Sewer (Sewer-Sanitary)
Garage Desc Attached, Door Opener, Electricity
Home Style Cape Cod, Colonial
Fireplace Description Double Sided, Family Room, Library, Living Room
Appliances Convection Oven, Disposal, Dryer, Gas Cooktop, Range Hood, Vented Exhaust Fan, Washer
Possession Negotiable
Exterior Materials Brick, Vinyl
Status Change Date 05/06/2024
Listing Date 04/17/2024
Internet/IDX Y
Pending Date 04/29/2024
Co-Listing Agent Name Frank Novak
Named Exceptions Y
Listing Office
Birmingham - Max Broock Realtors
Office Address
275 S. Old Woodward
Listing Number
20240019893
THE ACCURACY OF ALL INFORMATION, REGARDLESS OF SOURCE, IS NOT GUARANTEED OR WARRANTED. ALL INFORMATION SHOULD BE INDEPENDENTLY VERIFIED. Listings last updated: Wednesday, May 15, 2024. Some properties that appear for sale on this web site may subsequently have been sold and may no longer be available. The data relating to real estate for sale on this web site appears in part from the IDX programs of our Multiple Listing Service. Real Estate listings held by brokerage firms other than Real Estate One include the name and address of the listing broker where available.
IDX information is provided exclusively for consumers personal, non-commercial use and may not be used for any purpose other than to identify prospective properties consumers may be interested in purchasing.





