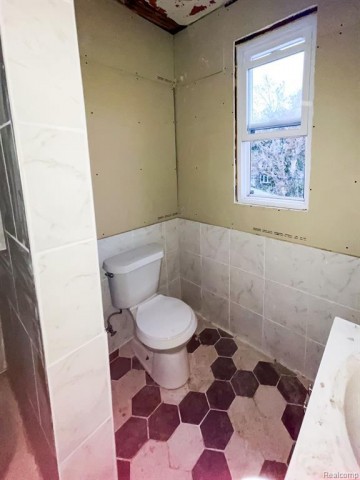MLS Public Remarks Historic charm galore, this will be a beautiful home once finished. The ball is rolling on this project. New windows and roof. The house has been gutted, electrical and plumbing roughed in, lighting installed, and some drywall has been done. The remainder of the drywall is included. Complete tear-off roof job has been done. Some insulation is in place. Ducting for new HVAC is in place. Origional wood floors will be gorgeous once refinished. Upper bath is near complete, tile, plumbing, sink, tub are all in place, and toilet is ready to be installed. Ducting for a hood vent is in place in kitchen. Origional wood trim, fireplace and other built-ins still remain intact. Corner lot, large driveway pad in the back. Lots of space for a garage. Must be able to show proof of funds for the remainder of the work and assume the DLBA agreement.
http://www.www.johnstoneandjohnstone.com.com/20230096972
Township Detroit
Directions Heading NE on Gratiot from downtown, pass Connor, go about another 1.5 miles, take a left on Linnhurst. Second block, first house on the right.
Fin Below Grd SqFt 0
Total Fin SqFt 2,048
No. of Bedrooms 4
Above Grade Finished SqFt 2,048
CDOM 177
Full Baths 2
Year Built 1925
Days on Market 177
Half Baths 0
Baths per level
ROOM DIMENSIONS (Room Level - U=Upper, M=Main, L=Lower)
Bedroom2 10.00X13.00 2nd Floor
Bedroom3 9.00X11.00 2nd Floor
Bedroom4 8.00X12.00 2nd Floor
Bath2 6.00X9.00 2nd Floor
Lavatory2 5.00X4.00 Lower Floor
Dining 6.00X14.00 1st Floor
Kitchen 11.00X14.00 1st Floor
Living 16.00X13.00 1st Floor
Other 14.00X9.00 1st Floor
Land Assessment -
Improvements $60000
Net Taxes $226
Acreage 0.11
Taxes -
Tax Year -
Summer Taxes $173
School District Detroit
Winter Taxes $53
Subdivision Pulcher Est Sub (plats)
Lower Level Square Footage 0
Waterview N
Waterfront N
For Lease/Rent N
Est. Total Acres 0.11
Lot Dimensions 39.00 x 120.00
WaterFrontage
0
Interior Features ENERGY STAR® Qualified Light Fixture(s), ENERGY STAR® Qualified Window(s)
Heating Forced Air, Natural Gas
Water Public (Municipal)
Basement details Unfinished
Basement Y
Garage 0.0
Architecture 2 Story
Sewer Public Sewer (Sewer-Sanitary)
Home Style Art Deco, Federal
Possession At Close
Exterior Materials Brick
Status Change Date 11/14/2023
Listing Date 11/13/2023
Internet/IDX Y
Named Exceptions Y
Listing Office
Berkshire Hathaway Homeservices The Loft Warehouse
Office Address
3434 Russell St Ste 101
Listing Number
20230096972
THE ACCURACY OF ALL INFORMATION, REGARDLESS OF SOURCE, IS NOT GUARANTEED OR WARRANTED. ALL INFORMATION SHOULD BE INDEPENDENTLY VERIFIED. Listings last updated: Thursday, May 9, 2024. Some properties that appear for sale on this web site may subsequently have been sold and may no longer be available. The data relating to real estate for sale on this web site appears in part from the IDX programs of our Multiple Listing Service. Real Estate listings held by brokerage firms other than Real Estate One include the name and address of the listing broker where available.
IDX information is provided exclusively for consumers personal, non-commercial use and may not be used for any purpose other than to identify prospective properties consumers may be interested in purchasing.





















