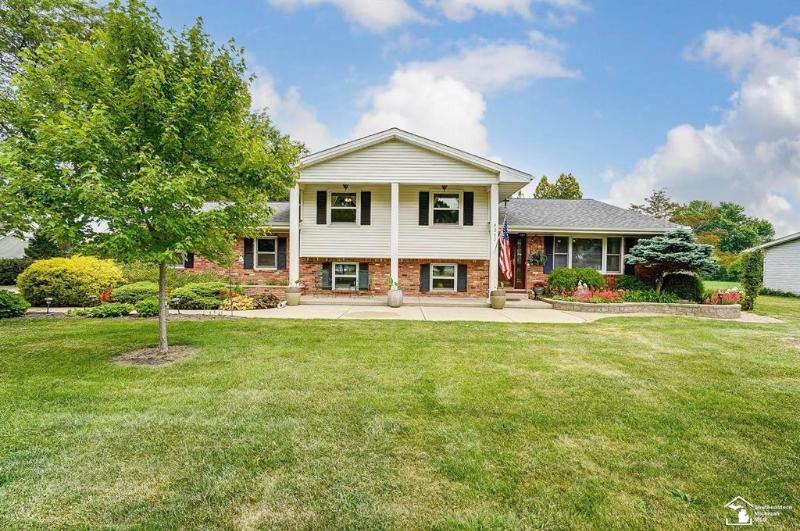$394,900
Calculate Payment
- 3 Bedrooms
- 3 Full Bath
- 1 Half Bath
- 3,388 SqFt
- MLS# 57050111500
Property Information
- Status
- Sold
- Address
- 8282 Minx
- City
- Temperance
- Zip
- 48182
- County
- Monroe
- Township
- Erie Twp
- Possession
- Negotiable
- Property Type
- Residential
- Listing Date
- 06/07/2023
- Subdivision
- None
- Total Finished SqFt
- 3,388
- Lower Finished SqFt
- 836
- Above Grade SqFt
- 2,552
- Garage
- 4.0
- Garage Desc.
- Attached, Detached
- Water
- Well (Existing)
- Sewer
- Septic Tank (Existing)
- Year Built
- 1972
- Architecture
- Tri-Level
- Home Style
- Split Level
- Parking Desc.
- Garages
Taxes
- Summer Taxes
- $1,113
- Winter Taxes
- $1,674
Rooms and Land
- Bedroom2
- 17.00X15.00 2nd Floor
- Bedroom3
- 12.00X10.00 2nd Floor
- Bedroom4
- 12.00X9.00 2nd Floor
- Dining
- 16.00X10.00 1st Floor
- Other
- 17.00X13.00 Lower Floor
- Family
- 19.00X21.00 Lower Floor
- Kitchen
- 21.00X11.00 1st Floor
- Laundry
- 5.00X5.00 1st Floor
- Living
- 16.00X13.00 1st Floor
- Basement
- Finished
- Cooling
- Attic Fan, Ceiling Fan(s), Central Air
- Heating
- Forced Air, Natural Gas
- Acreage
- 0.9
- Lot Dimensions
- 256 x 131
- Appliances
- Bar Fridge, Dishwasher, Disposal, Dryer, Microwave, Oven, Range/Stove, Refrigerator, Washer
Features
- Fireplace Desc.
- Family Room, Gas
- Interior Features
- Jetted Tub, Other, Sound System, Water Softener (owned), Wet Bar
- Exterior Materials
- Brick, Vinyl
Mortgage Calculator
- Property History
- Schools Information
- Local Business
| MLS Number | New Status | Previous Status | Activity Date | New List Price | Previous List Price | Sold Price | DOM |
| 57050111500 | Sold | Pending | Jul 14 2023 4:13PM | $394,900 | 14 | ||
| 57050111500 | Pending | Contingency | Jun 28 2023 6:36PM | 14 | |||
| 57050111500 | Contingency | Active | Jun 13 2023 10:43AM | 14 | |||
| 57050111500 | Active | Jun 8 2023 10:36AM | $394,900 | 14 |
Learn More About This Listing
Contact Customer Care
Mon-Fri 9am-9pm Sat/Sun 9am-7pm
248-304-6700
Listing Broker

Listing Courtesy of
Coldwell Banker Haynes R.e. - Monroe
(734) 242-8484
Office Address 15489 S. Telegraph Rd.
THE ACCURACY OF ALL INFORMATION, REGARDLESS OF SOURCE, IS NOT GUARANTEED OR WARRANTED. ALL INFORMATION SHOULD BE INDEPENDENTLY VERIFIED.
Listings last updated: . Some properties that appear for sale on this web site may subsequently have been sold and may no longer be available.
Our Michigan real estate agents can answer all of your questions about 8282 Minx, Temperance MI 48182. Real Estate One, Max Broock Realtors, and J&J Realtors are part of the Real Estate One Family of Companies and dominate the Temperance, Michigan real estate market. To sell or buy a home in Temperance, Michigan, contact our real estate agents as we know the Temperance, Michigan real estate market better than anyone with over 100 years of experience in Temperance, Michigan real estate for sale.
The data relating to real estate for sale on this web site appears in part from the IDX programs of our Multiple Listing Services. Real Estate listings held by brokerage firms other than Real Estate One includes the name and address of the listing broker where available.
IDX information is provided exclusively for consumers personal, non-commercial use and may not be used for any purpose other than to identify prospective properties consumers may be interested in purchasing.
 IDX provided courtesy of Realcomp II Ltd. via Real Estate One and Southeastern Border Association of REALTORS®, © 2024 Realcomp II Ltd. Shareholders
IDX provided courtesy of Realcomp II Ltd. via Real Estate One and Southeastern Border Association of REALTORS®, © 2024 Realcomp II Ltd. Shareholders
