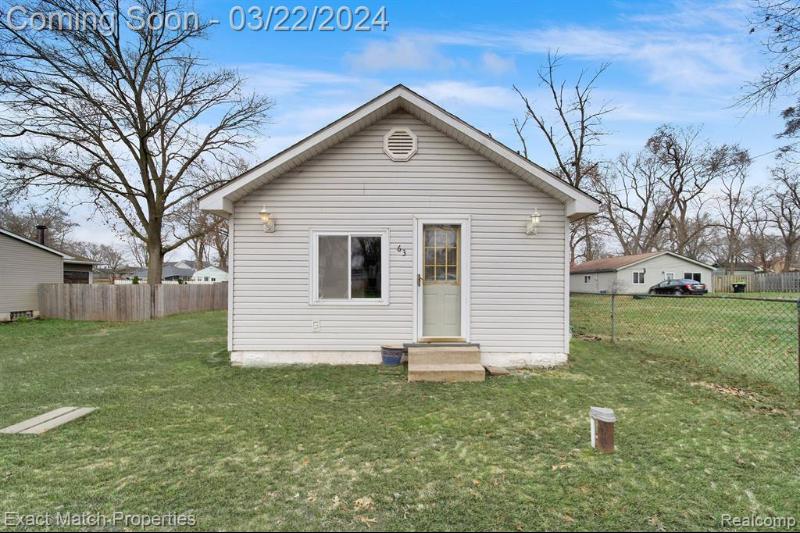$178,000
Calculate Payment
- 3 Bedrooms
- 2 Full Bath
- 725 SqFt
- MLS# 20240014278
- Photos
- Map
- Satellite
Property Information
- Status
- Sold
- Address
- 63 Myrick Street
- City
- White Lake
- Zip
- 48386
- County
- Oakland
- Township
- White Lake Twp
- Possession
- At Close
- Property Type
- Residential
- Listing Date
- 03/20/2024
- Subdivision
- Ox Bow Gardens
- Total Finished SqFt
- 725
- Lower Finished SqFt
- 125
- Above Grade SqFt
- 600
- Waterfront Desc
- All Sports, Boat Facilities, Water Access
- Body of Water
- Oxbow Lake
- Water
- Well (Existing)
- Sewer
- Septic Tank (Existing)
- Year Built
- 1923
- Architecture
- 1 Story
- Home Style
- Ranch
Taxes
- Summer Taxes
- $1,013
- Winter Taxes
- $845
Rooms and Land
- Kitchen
- 10.00X12.00 1st Floor
- Family
- 9.00X17.00 1st Floor
- Bedroom2
- 10.00X10.00 Lower Floor
- Bedroom3
- 10.00X10.00 1st Floor
- Bedroom - Primary
- 10.00X10.00 1st Floor
- Bath2
- 5.00X5.00 Lower Floor
- Bath3
- 10.00X5.00 1st Floor
- Basement
- Partially Finished
- Cooling
- Ceiling Fan(s), Central Air
- Heating
- Forced Air, Natural Gas
- Acreage
- 0.17
- Lot Dimensions
- 50 x 150 x 50 x 150
- Appliances
- Dishwasher, Dryer, Free-Standing Gas Oven, Free-Standing Refrigerator, Microwave, Washer
Features
- Interior Features
- 100 Amp Service, 220 Volts, Cable Available, Circuit Breakers, Egress Window(s), High Spd Internet Avail, Water Softener (owned)
- Exterior Materials
- Vinyl
- Exterior Features
- Chimney Cap(s), Fenced, Lighting
Mortgage Calculator
- Property History
- Schools Information
- Local Business
| MLS Number | New Status | Previous Status | Activity Date | New List Price | Previous List Price | Sold Price | DOM |
| 20240014278 | Sold | Pending | Apr 15 2024 6:05PM | $178,000 | 5 | ||
| 20240014278 | Pending | Active | Mar 25 2024 10:39AM | 5 | |||
| 20240014278 | Active | Coming Soon | Mar 22 2024 2:14AM | 5 | |||
| 20240014278 | Coming Soon | Mar 20 2024 9:05AM | $174,900 | 5 |
Learn More About This Listing
Contact Customer Care
Mon-Fri 9am-9pm Sat/Sun 9am-7pm
248-304-6700
Listing Broker

Listing Courtesy of
Exact Match Properties
(248) 657-7000
Office Address 7418 Gateway Park Drive
THE ACCURACY OF ALL INFORMATION, REGARDLESS OF SOURCE, IS NOT GUARANTEED OR WARRANTED. ALL INFORMATION SHOULD BE INDEPENDENTLY VERIFIED.
Listings last updated: . Some properties that appear for sale on this web site may subsequently have been sold and may no longer be available.
Our Michigan real estate agents can answer all of your questions about 63 Myrick Street, White Lake MI 48386. Real Estate One, Max Broock Realtors, and J&J Realtors are part of the Real Estate One Family of Companies and dominate the White Lake, Michigan real estate market. To sell or buy a home in White Lake, Michigan, contact our real estate agents as we know the White Lake, Michigan real estate market better than anyone with over 100 years of experience in White Lake, Michigan real estate for sale.
The data relating to real estate for sale on this web site appears in part from the IDX programs of our Multiple Listing Services. Real Estate listings held by brokerage firms other than Real Estate One includes the name and address of the listing broker where available.
IDX information is provided exclusively for consumers personal, non-commercial use and may not be used for any purpose other than to identify prospective properties consumers may be interested in purchasing.
 IDX provided courtesy of Realcomp II Ltd. via Real Estate One and Realcomp II Ltd, © 2024 Realcomp II Ltd. Shareholders
IDX provided courtesy of Realcomp II Ltd. via Real Estate One and Realcomp II Ltd, © 2024 Realcomp II Ltd. Shareholders
