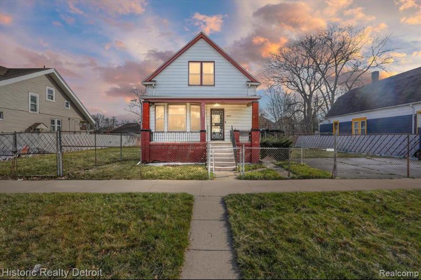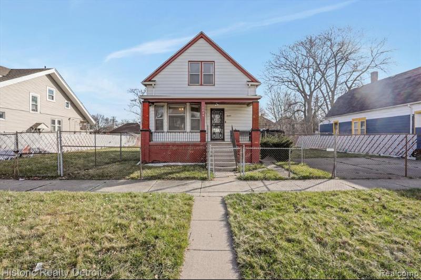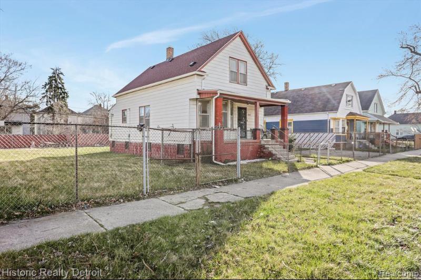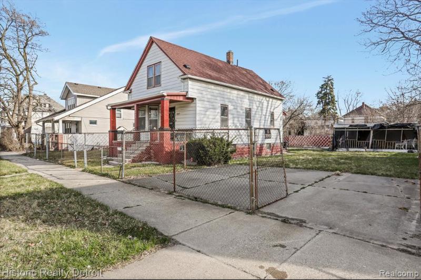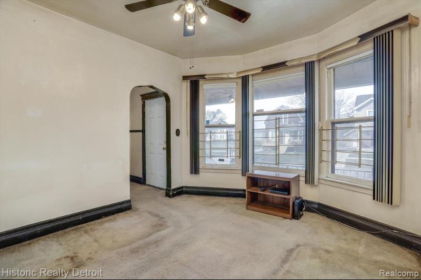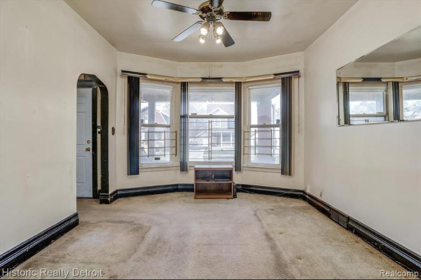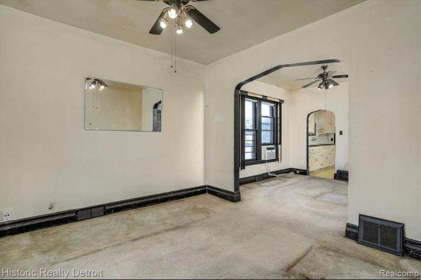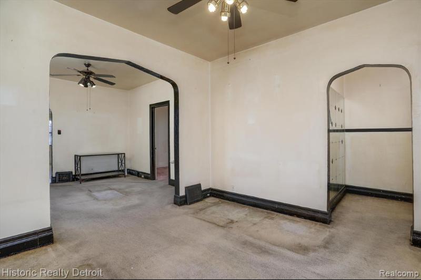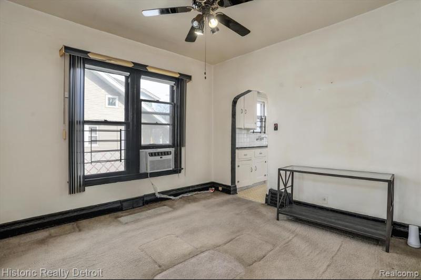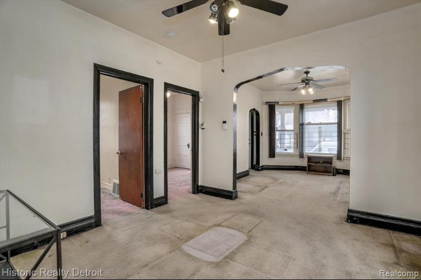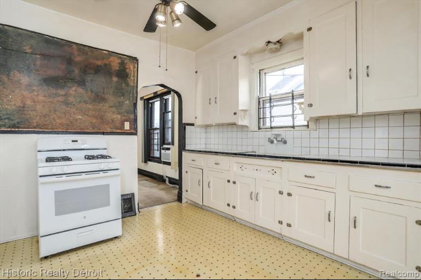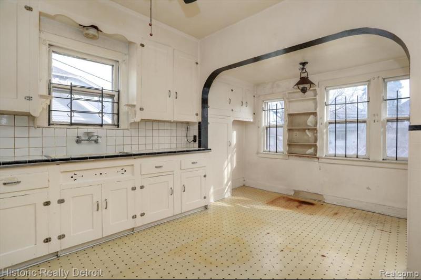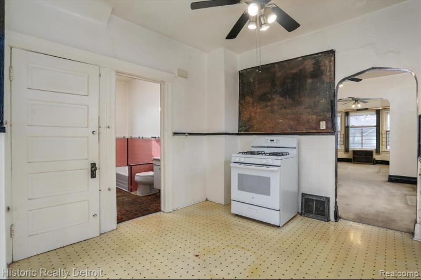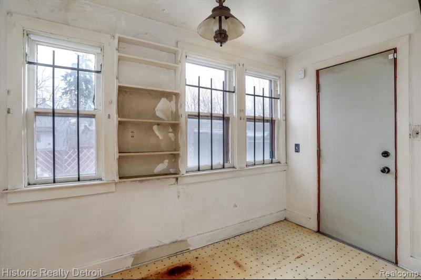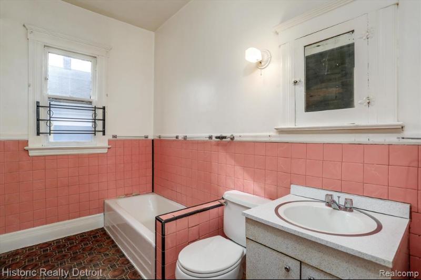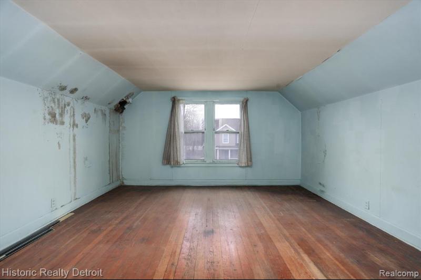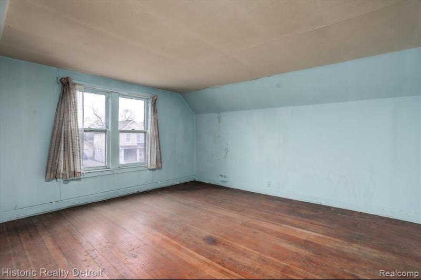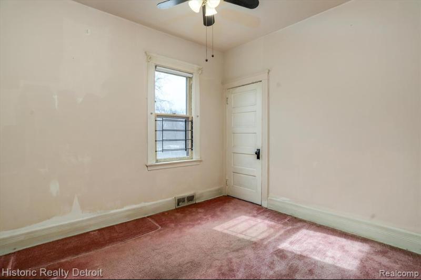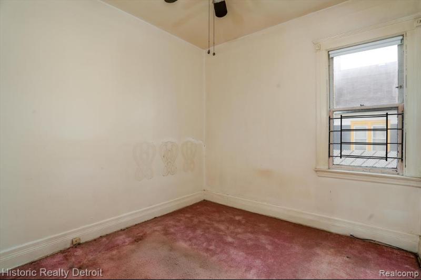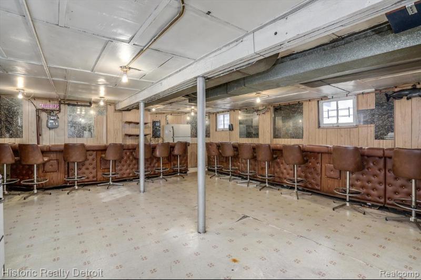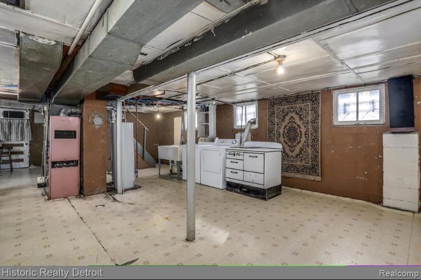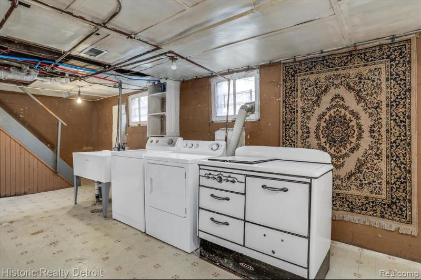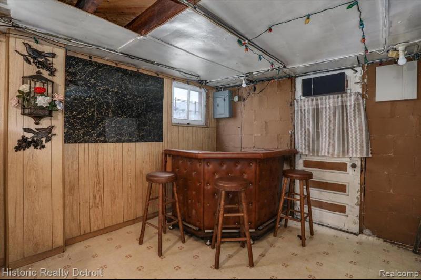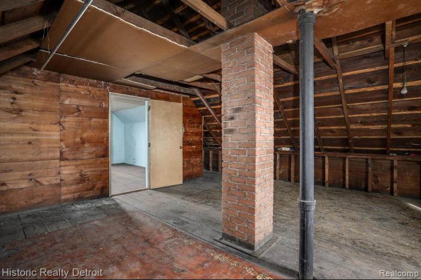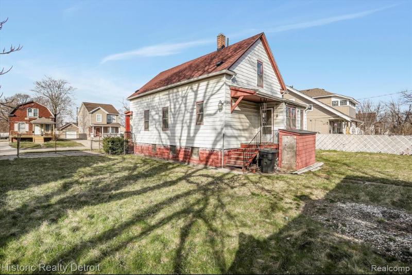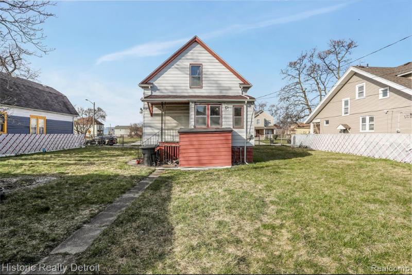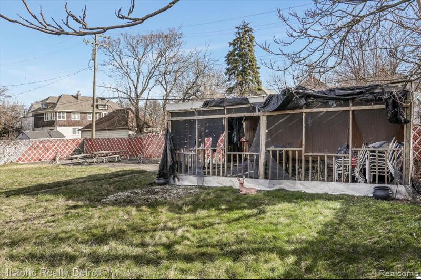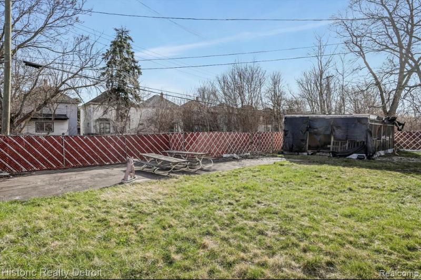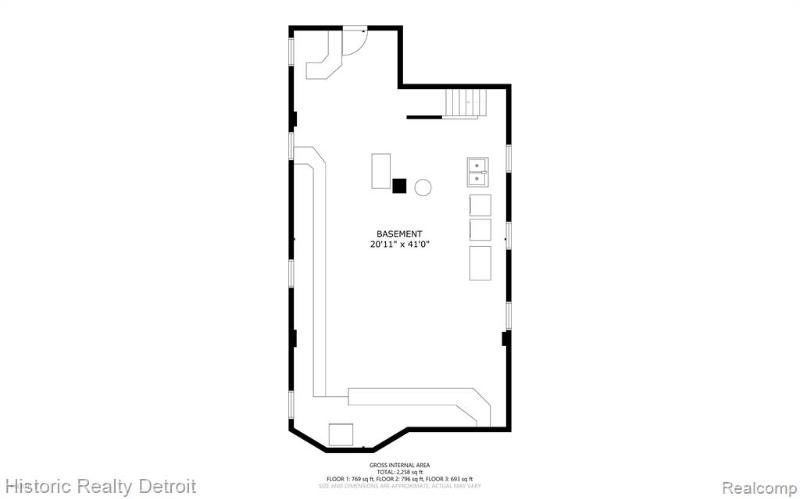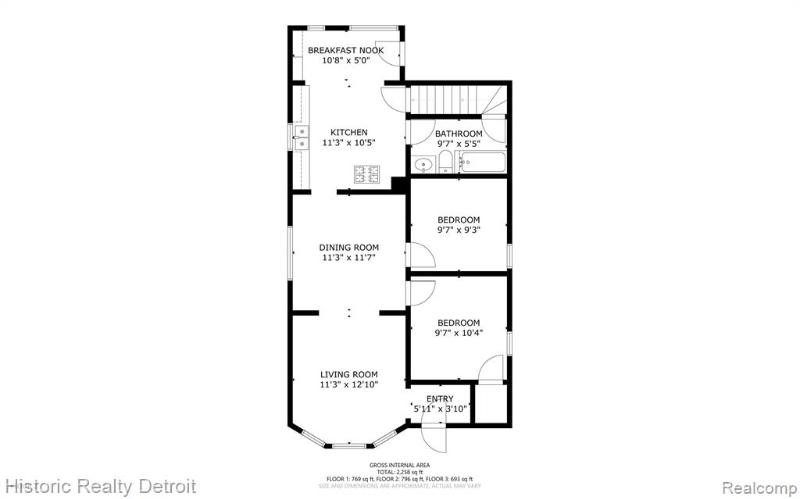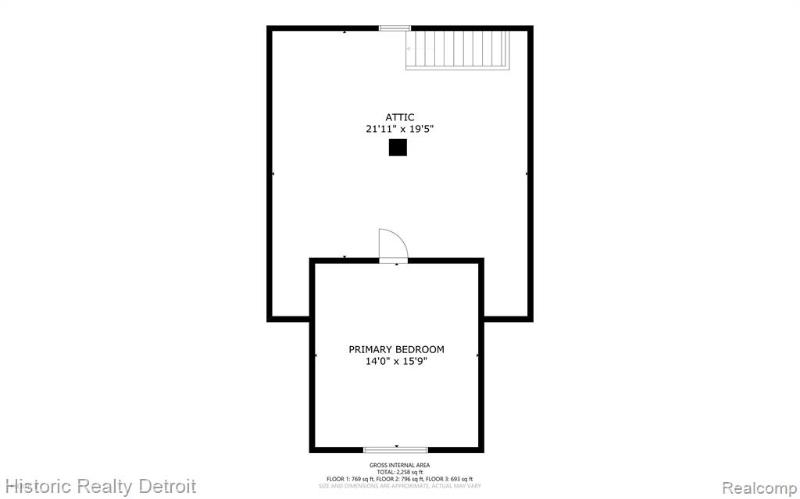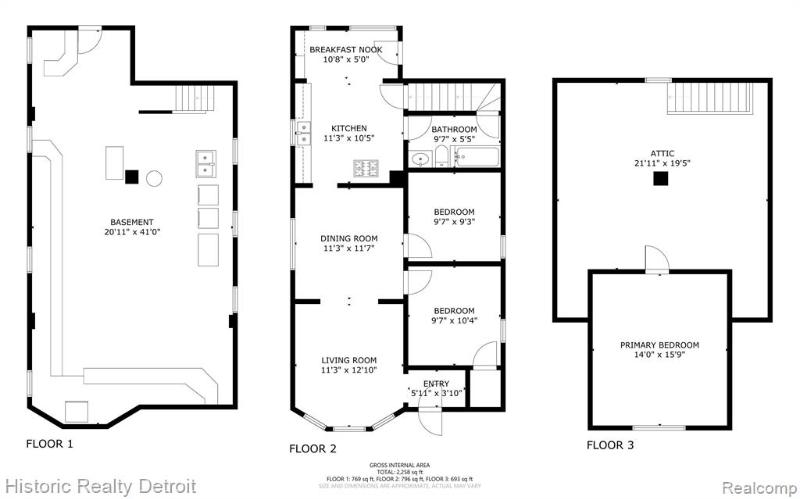For Sale Active
6044 Maxwell Street Map / directions
Detroit, MI Learn More About Detroit
48213 Market info
$59,000
Calculate Payment
- 3 Bedrooms
- 1 Full Bath
- 1,836 SqFt
- MLS# 20240001128
Property Information
- Status
- Active
- Address
- 6044 Maxwell Street
- City
- Detroit
- Zip
- 48213
- County
- Wayne
- Township
- Detroit
- Possession
- At Close
- Property Type
- Residential
- Listing Date
- 03/24/2024
- Subdivision
- Stephens Elm Pk (plats)
- Total Finished SqFt
- 1,836
- Lower Finished SqFt
- 764
- Above Grade SqFt
- 1,072
- Water
- Public (Municipal), Water at Street
- Sewer
- Public Sewer (Sewer-Sanitary), Sewer at Street
- Year Built
- 1910
- Architecture
- 2 Story
- Home Style
- Cottage, Historic
Taxes
- Summer Taxes
- $816
- Winter Taxes
- $86
Rooms and Land
- Bedroom - Primary
- 10.00X10.00 1st Floor
- Breakfast
- 5.00X11.00 1st Floor
- Dining
- 11.00X12.00 1st Floor
- Living
- 11.00X13.00 1st Floor
- Bath - Primary
- 5.00X10.00 1st Floor
- Bedroom2
- 9.00X10.00 1st Floor
- Other
- 19.00X22.00 2nd Floor
- Bedroom - Primary-1
- 14.00X16.00 2nd Floor
- Kitchen
- 11.00X11.00 1st Floor
- Basement
- Finished, Walkout Access
- Heating
- Hot Water, Natural Gas
- Acreage
- 0.07
- Lot Dimensions
- 30.00 x 108.00
Features
- Interior Features
- 100 Amp Service
- Exterior Materials
- Vinyl
Mortgage Calculator
Get Pre-Approved
- Market Statistics
- Property History
- Schools Information
- Local Business
| MLS Number | New Status | Previous Status | Activity Date | New List Price | Previous List Price | Sold Price | DOM |
| 20240001128 | Active | Pending | Apr 15 2024 4:36PM | 28 | |||
| 20240001128 | Pending | Active | Apr 3 2024 2:13AM | 28 | |||
| 20240001128 | Active | Coming Soon | Mar 25 2024 2:13AM | 28 | |||
| 20240001128 | Coming Soon | Mar 24 2024 2:05PM | $59,000 | 28 |
Learn More About This Listing
Contact Customer Care
Mon-Fri 9am-9pm Sat/Sun 9am-7pm
248-304-6700
Listing Broker

Listing Courtesy of
Historic Realty Detroit
(313) 752-0533
Office Address 1005 Parker #9
THE ACCURACY OF ALL INFORMATION, REGARDLESS OF SOURCE, IS NOT GUARANTEED OR WARRANTED. ALL INFORMATION SHOULD BE INDEPENDENTLY VERIFIED.
Listings last updated: . Some properties that appear for sale on this web site may subsequently have been sold and may no longer be available.
Our Michigan real estate agents can answer all of your questions about 6044 Maxwell Street, Detroit MI 48213. Real Estate One, Max Broock Realtors, and J&J Realtors are part of the Real Estate One Family of Companies and dominate the Detroit, Michigan real estate market. To sell or buy a home in Detroit, Michigan, contact our real estate agents as we know the Detroit, Michigan real estate market better than anyone with over 100 years of experience in Detroit, Michigan real estate for sale.
The data relating to real estate for sale on this web site appears in part from the IDX programs of our Multiple Listing Services. Real Estate listings held by brokerage firms other than Real Estate One includes the name and address of the listing broker where available.
IDX information is provided exclusively for consumers personal, non-commercial use and may not be used for any purpose other than to identify prospective properties consumers may be interested in purchasing.
 IDX provided courtesy of Realcomp II Ltd. via Real Estate One and Realcomp II Ltd, © 2024 Realcomp II Ltd. Shareholders
IDX provided courtesy of Realcomp II Ltd. via Real Estate One and Realcomp II Ltd, © 2024 Realcomp II Ltd. Shareholders
