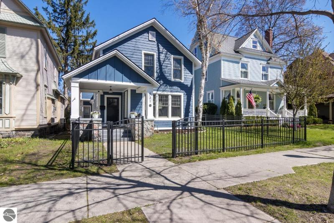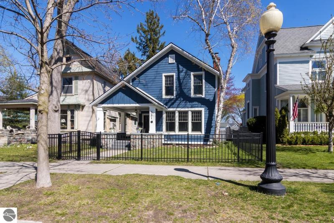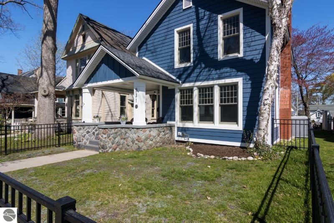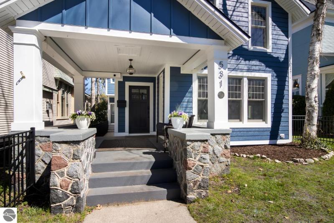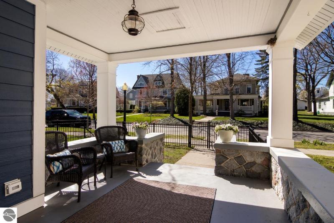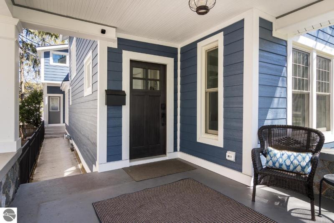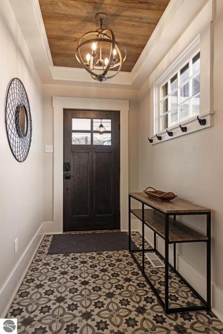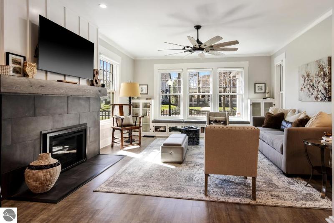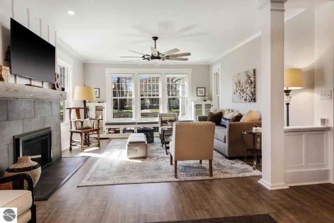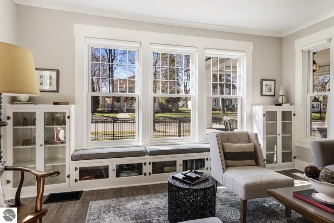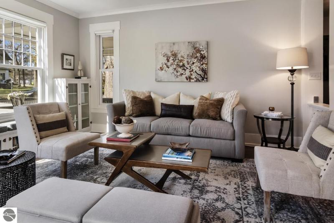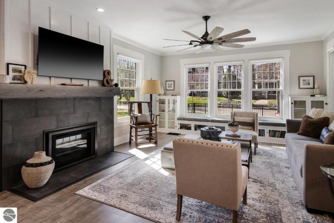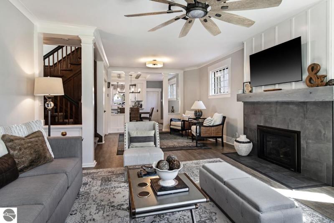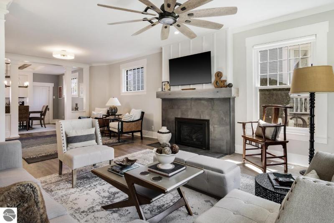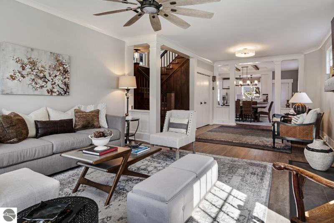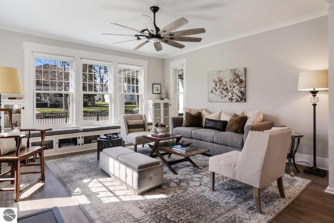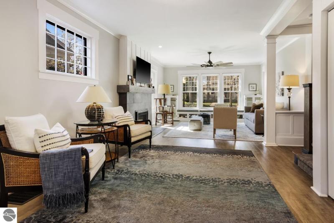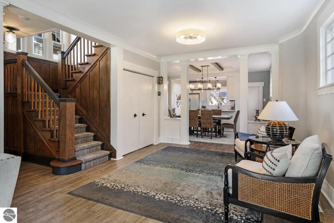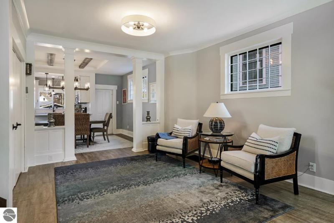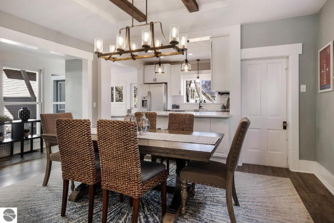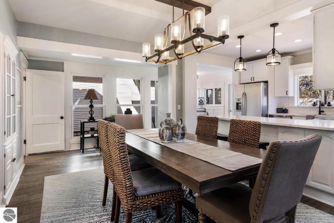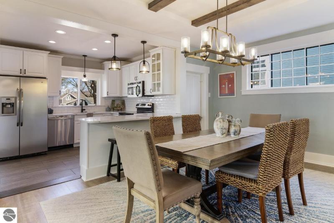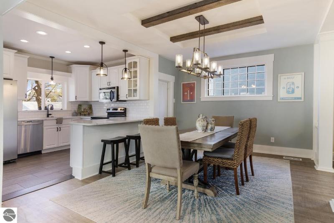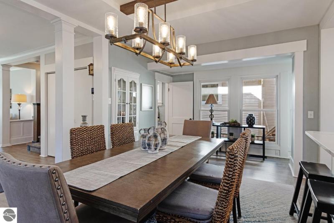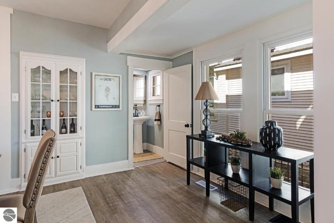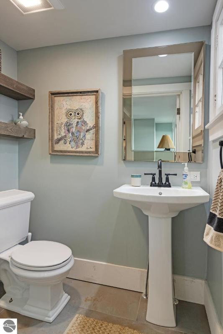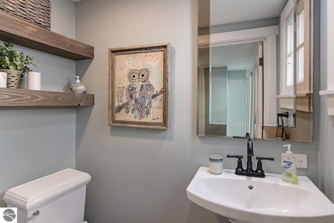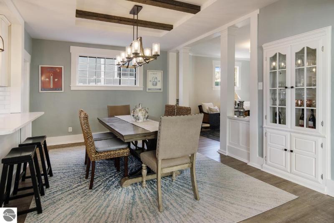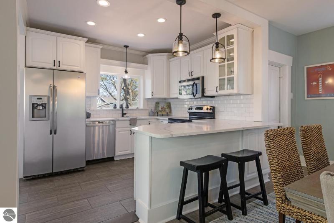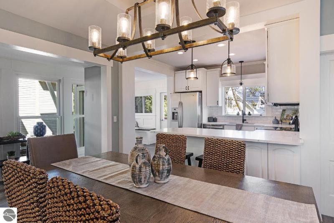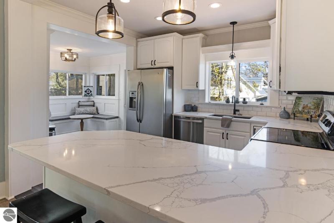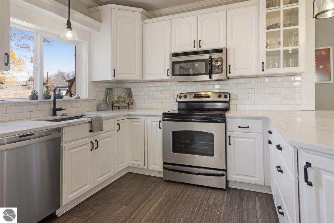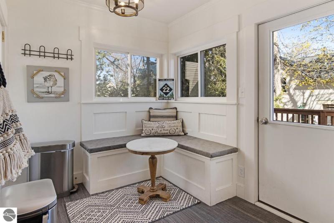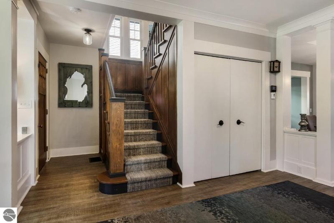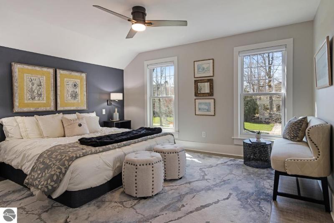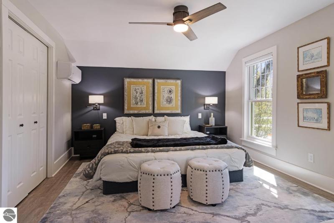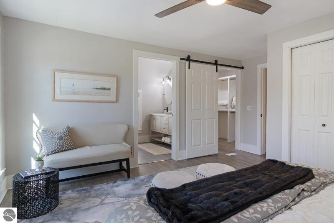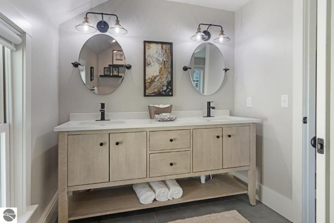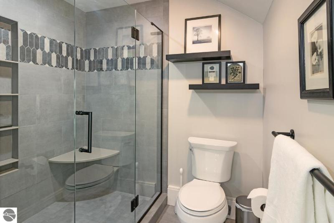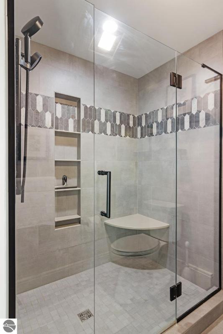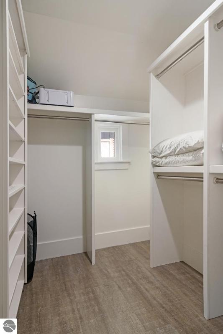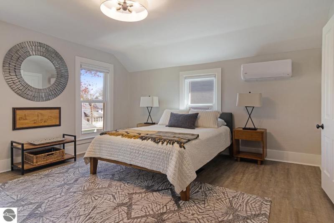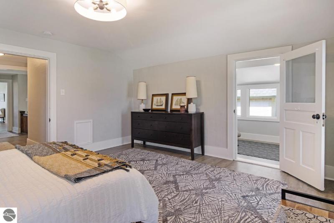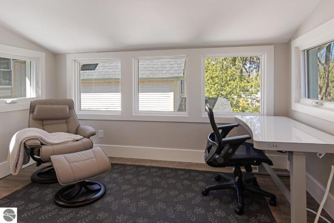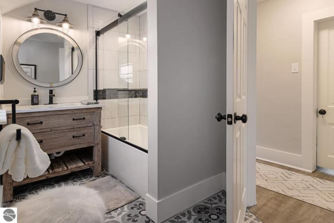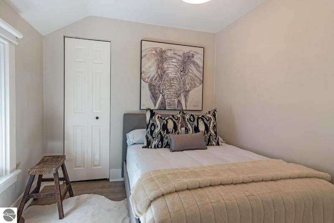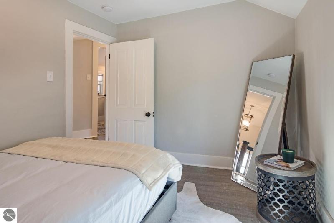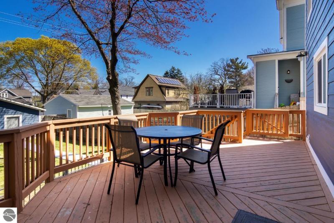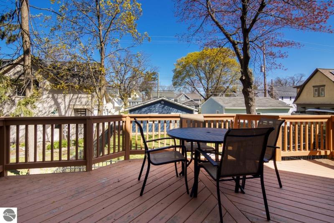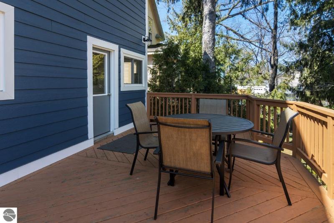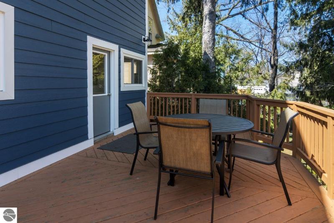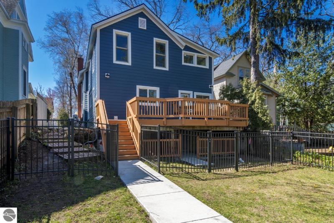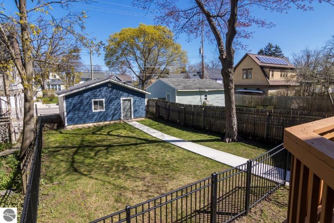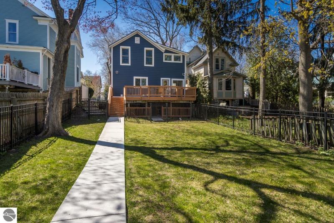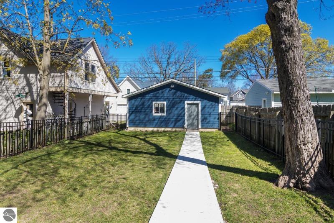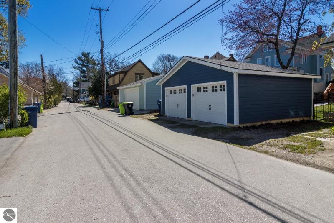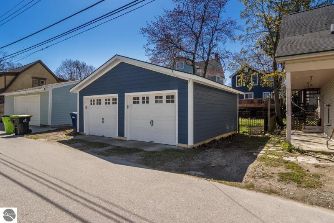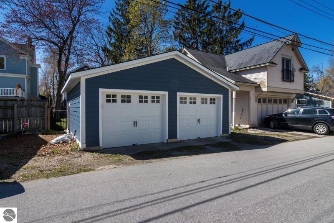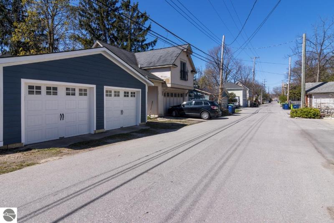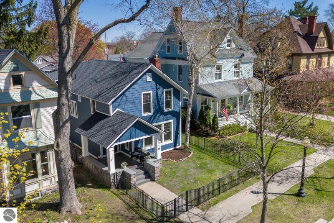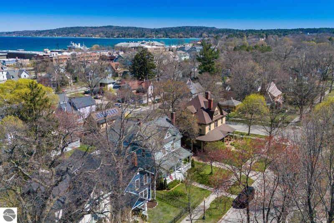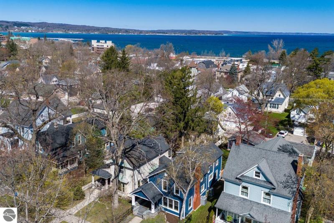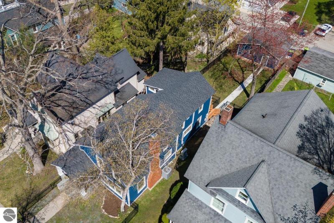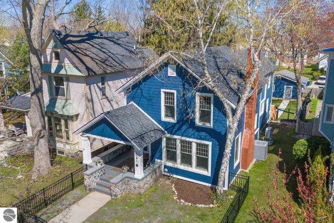For Sale Contingency
531 Washington Street Map / directions
Traverse City, MI Learn More About Traverse City
49686 Market info
$1,100,000
Calculate Payment
- 3 Bedrooms
- 2 Full Bath
- 1 Half Bath
- 2,136 SqFt
- MLS# 1921695
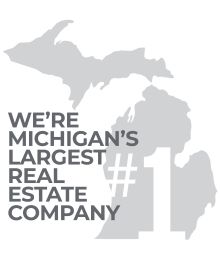
Real Estate One
Property Information
- Status
- Contingency [?]
- Address
- 531 Washington Street
- City
- Traverse City
- Zip
- 49686
- County
- Grand Traverse
- Township
- Traverse City
- Possession
- Negotiable
- Zoning
- Residential
- Property Type
- Residential
- Listing Date
- 05/01/2024
- Total Finished SqFt
- 2,136
- Above Grade SqFt
- 2,136
- Unfinished SqFt
- 1,060
- Garage
- 2.0
- Garage Desc.
- Detached
- Waterfront Desc
- None
- Water
- Municipal
- Sewer
- Municipal
- Year Built
- 1896
- Home Style
- 2 Story, Craftsman
Rooms and Land
- Bedroom2
- 15X13.10 2nd Floor
- MasterBedroom
- 16X13.6 2nd Floor
- Bedroom3
- 10.6X8 2nd Floor
- Dining
- 19X11 1st Floor
- Kitchen
- 19X10 1st Floor
- Laundry
- 7.2X5 2nd Floor
- Living
- 28X15 1st Floor
- Other
- 11X8 2nd Floor
- Basement
- Full, Unfinished, Walkout
- Cooling
- Central Air, Ductless A/C, Forced Air, Natural Gas
- Heating
- Central Air, Ductless A/C, Forced Air, Natural Gas
- Acreage
- 0.18
- Lot Dimensions
- 31 x 165
- Appliances
- Blinds, Ceiling Fan, Dishwasher, Disposal, Dryer, Microwave, Oven/Range, Refrigerator, Washer
Features
- Fireplace Desc.
- Fireplace(s)
- Interior Features
- Breakfast Nook, Built-In Bookcase, Den/Study, Formal Dining Room, Foyer Entrance, Island Kitchen, Mud Room, Pantry, Walk-In Closet(s)
- Exterior Materials
- Cement Board
- Exterior Features
- Deck, Porch, Sprinkler System
- Additional Buildings
- None
Listing Video for 531 Washington Street, Traverse City MI 49686
Mortgage Calculator
Get Pre-Approved
- Market Statistics
- Property History
- Schools Information
- Local Business
| MLS Number | New Status | Previous Status | Activity Date | New List Price | Previous List Price | Sold Price | DOM |
| 1921695 | Contingency | Active | May 8 2024 5:45PM | 16 | |||
| 1921695 | Active | May 1 2024 8:58AM | $1,100,000 | 16 |
Learn More About This Listing

Real Estate One
Presented by Michael Orden
231-946-4040
Traverse City-Randolph St.
Listing Broker
![]()
Listing Courtesy of
Real Estate One
Office Address 521 Randolph Street
THE ACCURACY OF ALL INFORMATION, REGARDLESS OF SOURCE, IS NOT GUARANTEED OR WARRANTED. ALL INFORMATION SHOULD BE INDEPENDENTLY VERIFIED.
Listings last updated: . Some properties that appear for sale on this web site may subsequently have been sold and may no longer be available.
Our Michigan real estate agents can answer all of your questions about 531 Washington Street, Traverse City MI 49686. Real Estate One, Max Broock Realtors, and J&J Realtors are part of the Real Estate One Family of Companies and dominate the Traverse City, Michigan real estate market. To sell or buy a home in Traverse City, Michigan, contact our real estate agents as we know the Traverse City, Michigan real estate market better than anyone with over 100 years of experience in Traverse City, Michigan real estate for sale.
The data relating to real estate for sale on this web site appears in part from the IDX programs of our Multiple Listing Services. Real Estate listings held by brokerage firms other than Real Estate One includes the name and address of the listing broker where available.
IDX information is provided exclusively for consumers personal, non-commercial use and may not be used for any purpose other than to identify prospective properties consumers may be interested in purchasing.
 Northern Great Lakes REALTORS® MLS. All rights reserved.
Northern Great Lakes REALTORS® MLS. All rights reserved.
