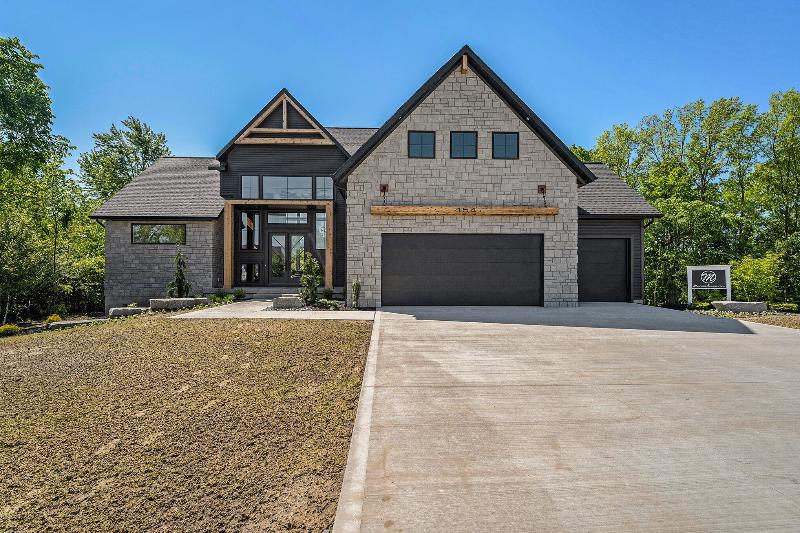- 6 Bedrooms
- 3 Full Bath
- 1 Half Bath
- 4,210 SqFt
- MLS# 23018146
- Photos
- Map
- Satellite
Property Information
- Status
- Sold
- Address
- 454 Stonehenge Drive Sw
- City
- Grandville
- Zip
- 49418
- County
- Ottawa
- Possession
- Close Of Escrow
- Zoning
- LDR
- Property Type
- Single Family Residence
- Total Finished SqFt
- 4,210
- Above Grade SqFt
- 2,884
- Water
- Public
- Sewer
- Public Sewer
- Year Built
- 2023
- Home Style
- Traditional
Taxes
- Taxes
- $2,131
- Association Fee
- $Annually
Rooms and Land
- Basement
- Full, Walk Out
- Acreage
- 0.88
- Appliances
- Dishwasher, Disposal, Freezer, Range, Refrigerator
Features
- Fireplace Desc.
- Living
- Features
- Eat-in Kitchen, Kitchen Island, Pantry
- Exterior Materials
- Stone, Vinyl Siding
Mortgage Calculator
- Property History
- Schools Information
- Local Business
| MLS Number | New Status | Previous Status | Activity Date | New List Price | Previous List Price | Sold Price | DOM |
| 23018146 | Sold | Pending | Sep 11 2023 10:35AM | $1,088,000 | 83 | ||
| 23018146 | Pending | Active | Aug 22 2023 11:03AM | 83 | |||
| 23018146 | Aug 14 2023 12:04PM | $1,199,000 | $1,250,000 | 83 | |||
| 23018146 | Active | May 31 2023 2:01PM | $1,250,000 | 83 | |||
| 22012399 | Sold | Pending | Apr 30 2022 5:07PM | $190,000 | 0 | ||
| 22012399 | Pending | Active | Apr 16 2022 11:30AM | 0 | |||
| 22012399 | Active | Apr 13 2022 2:32PM | $210,000 | 0 |
Learn More About This Listing
Contact Customer Care
Mon-Fri 9am-9pm Sat/Sun 9am-7pm
248-304-6700
Listing Broker

Listing Courtesy of
Exp Realty (grand Rapids)
Office Address 1680 East Paris Ave Se Ste 200
Listing Agent Nick Holtrop
THE ACCURACY OF ALL INFORMATION, REGARDLESS OF SOURCE, IS NOT GUARANTEED OR WARRANTED. ALL INFORMATION SHOULD BE INDEPENDENTLY VERIFIED.
Listings last updated: . Some properties that appear for sale on this web site may subsequently have been sold and may no longer be available.
Our Michigan real estate agents can answer all of your questions about 454 Stonehenge Drive Sw, Grandville MI 49418. Real Estate One, Max Broock Realtors, and J&J Realtors are part of the Real Estate One Family of Companies and dominate the Grandville, Michigan real estate market. To sell or buy a home in Grandville, Michigan, contact our real estate agents as we know the Grandville, Michigan real estate market better than anyone with over 100 years of experience in Grandville, Michigan real estate for sale.
The data relating to real estate for sale on this web site appears in part from the IDX programs of our Multiple Listing Services. Real Estate listings held by brokerage firms other than Real Estate One includes the name and address of the listing broker where available.
IDX information is provided exclusively for consumers personal, non-commercial use and may not be used for any purpose other than to identify prospective properties consumers may be interested in purchasing.
 All information deemed materially reliable but not guaranteed. Interested parties are encouraged to verify all information. Copyright© 2024 MichRIC LLC, All rights reserved.
All information deemed materially reliable but not guaranteed. Interested parties are encouraged to verify all information. Copyright© 2024 MichRIC LLC, All rights reserved.
