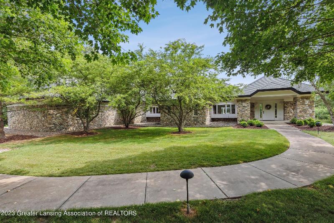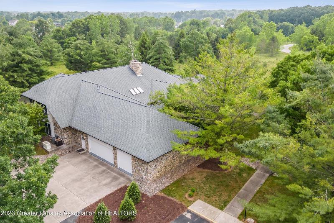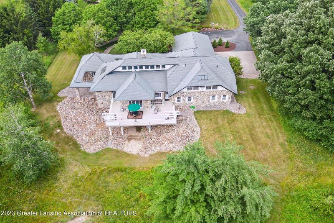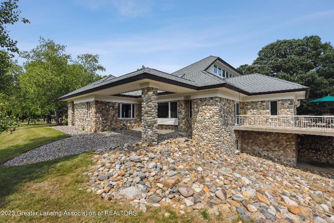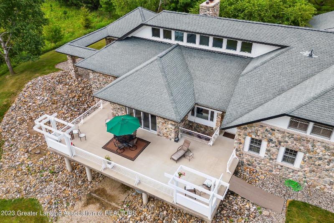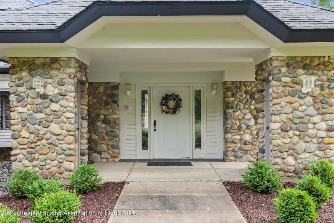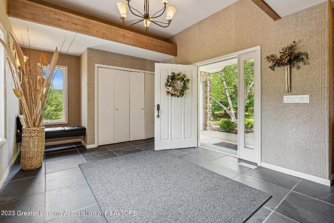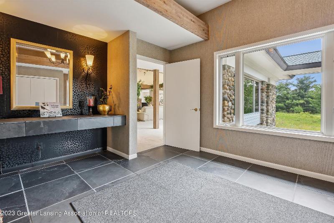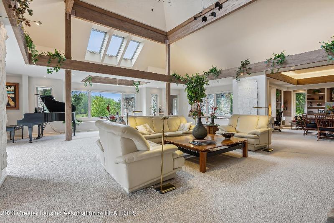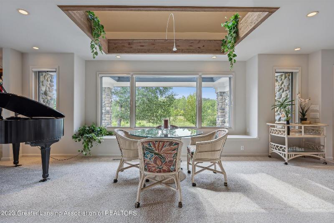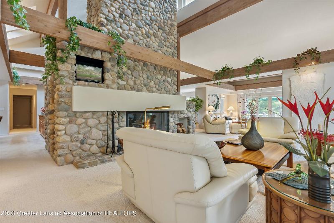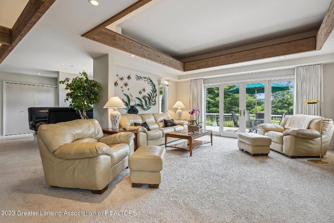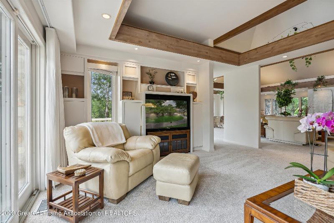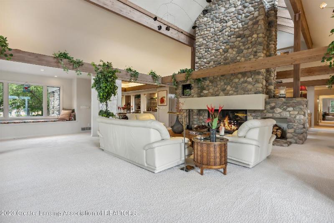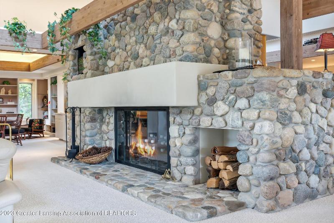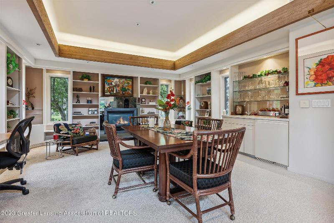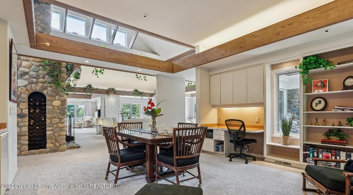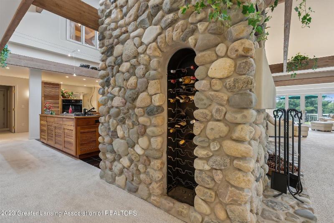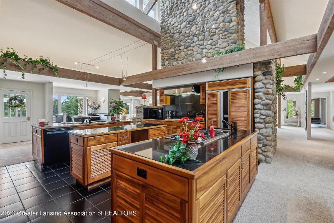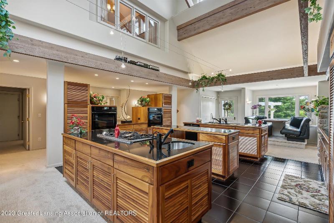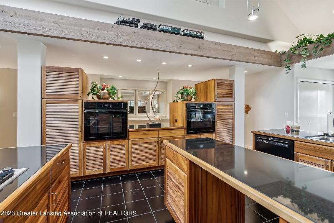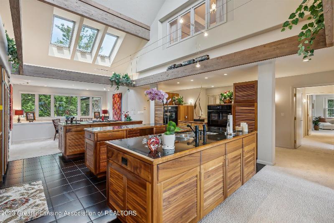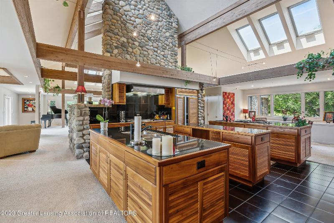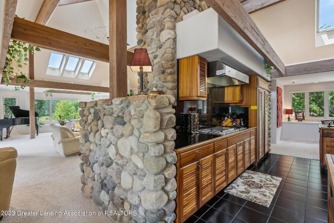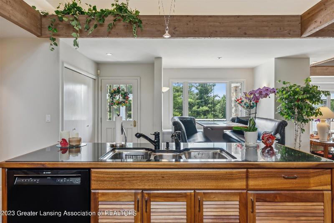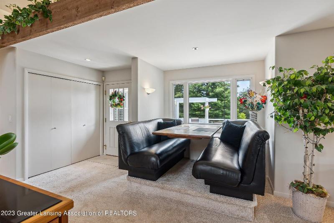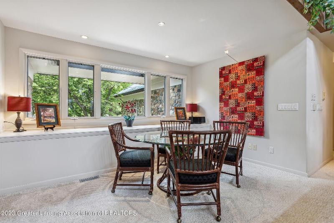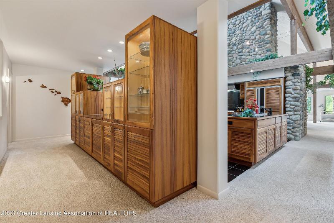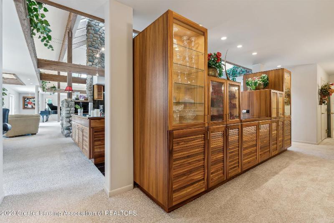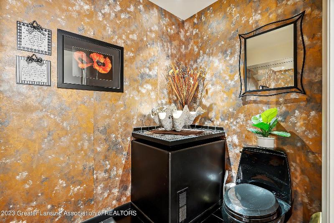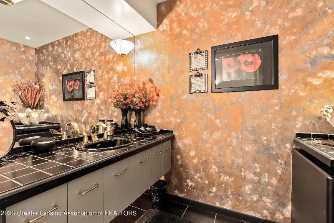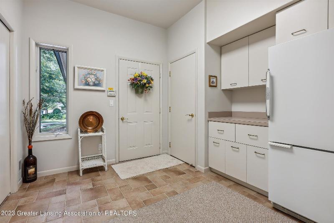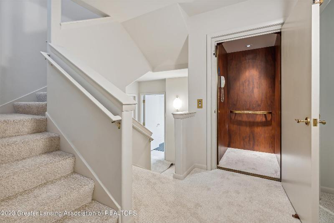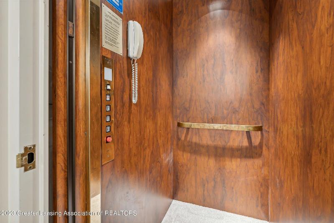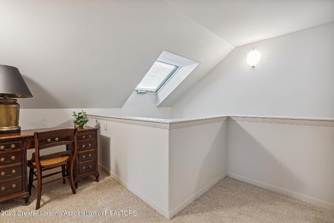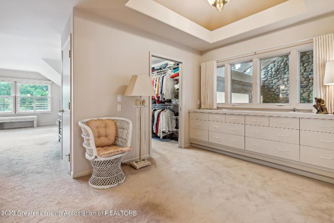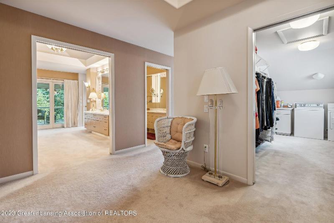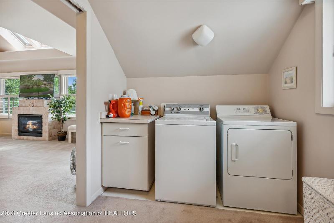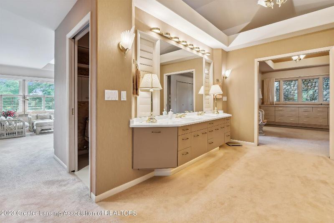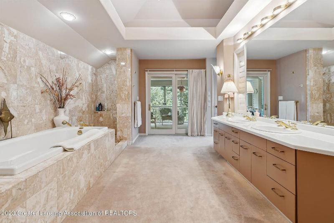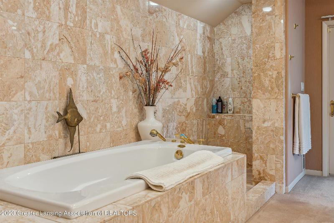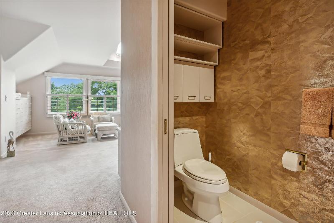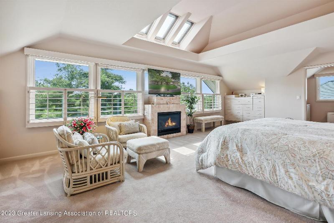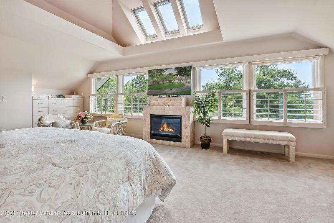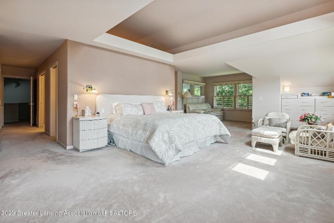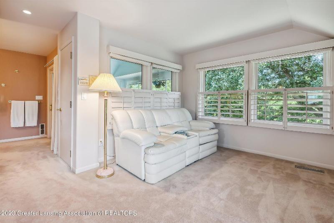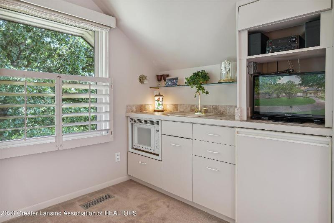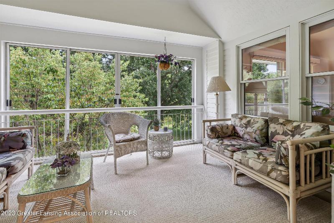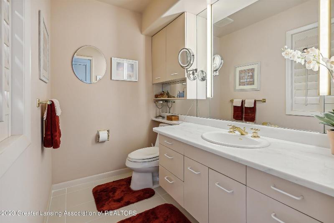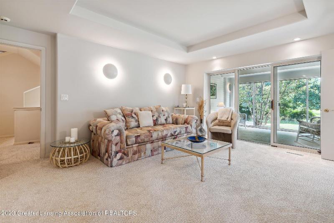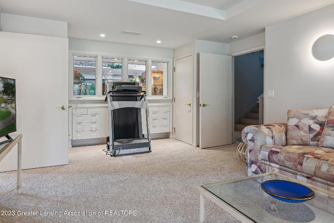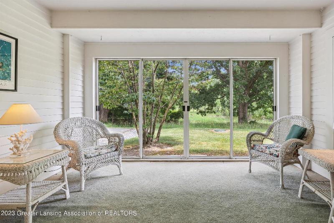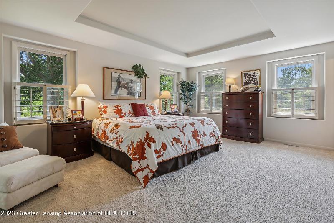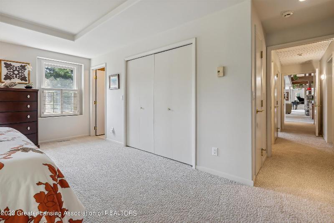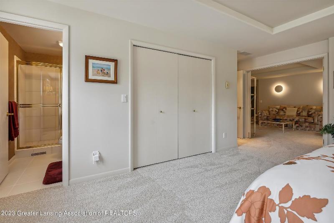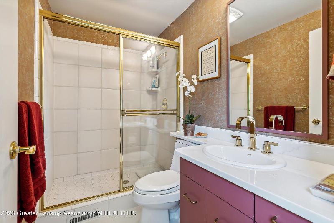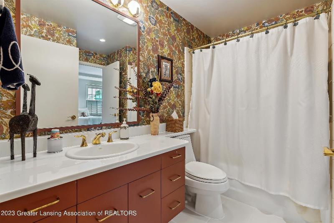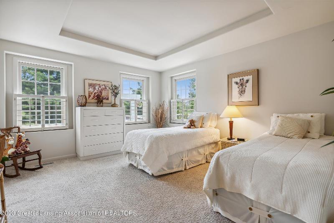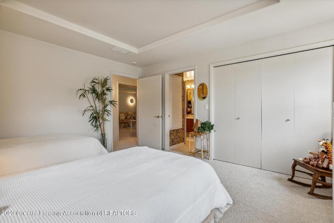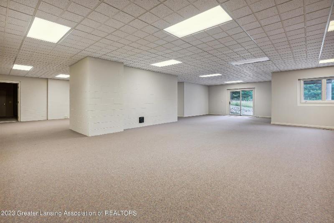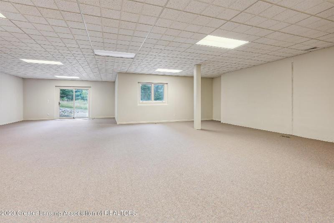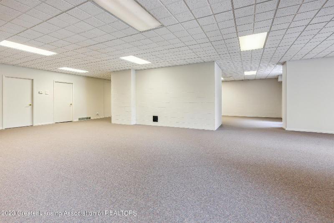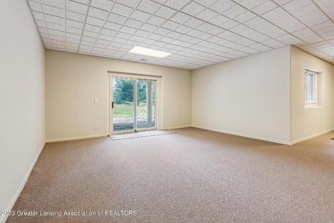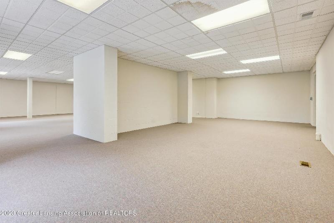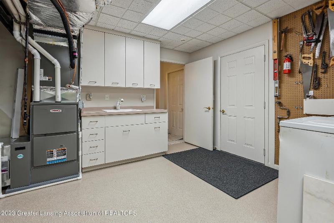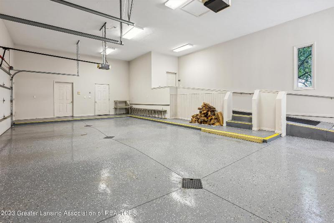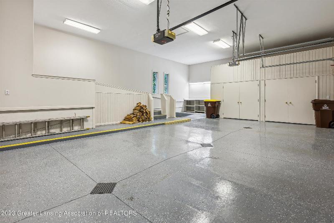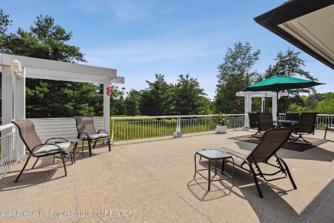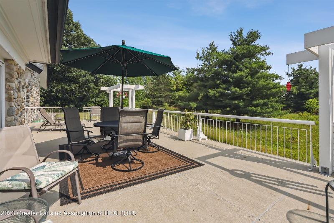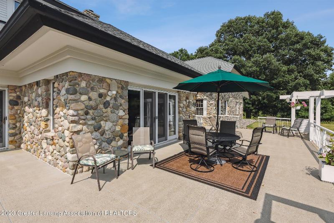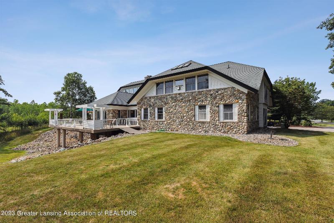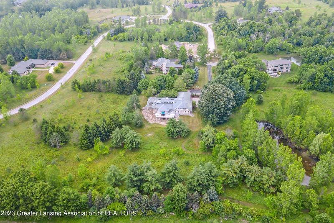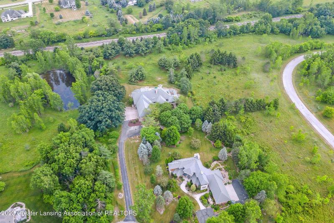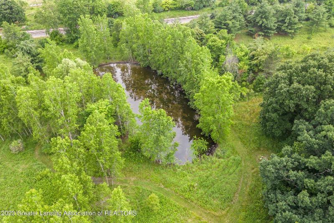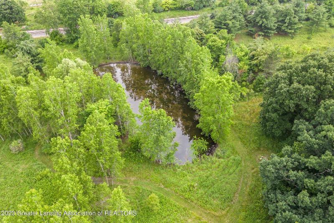$1,120,000
Calculate Payment
- 3 Bedrooms
- 3 Full Bath
- 1 Half Bath
- 9,054 SqFt
- MLS# 274241

Real Estate One - Holt
4525 Willoughby Rd.
Holt, MI 48842
Office:
517-694-1121
Customer Care: 248-304-6700
Mon-Fri 9am-9pm Sat/Sun 9am-7pm
Property Information
- Status
- Active
- Address
- 40 Monarch Lane
- City
- Okemos
- Zip
- 48864
- County
- Ingham
- Township
- Williamstown Twp
- Possession
- At Close
- Property Type
- Single Family Residence
- Subdivision
- Baan Gan Aka
- Total Finished SqFt
- 9,054
- Lower Finished SqFt
- 2,389
- Above Grade SqFt
- 6,365
- Garage
- 3.0
- Waterfront
- Y
- Water
- Well
- Sewer
- Septic Tank
- Year Built
- 1996
- Architecture
- One and One Half
- Home Style
- Ranch
- Parking Desc.
- Additional Parking, Asphalt, Attached, Driveway, Finished, Floor Drain, Garage Door Opener, Garage Faces Side, Parking Pad, Private
Taxes
- Taxes
- $10,384
- Association Fee
- $350
Rooms and Land
- Living
- 18.4 x 11.8 1st Floor
- Dining
- 10.8 x 13.4 1st Floor
- Kitchen
- 19.6 x 14.11 1st Floor
- PrimaryBedroom
- 22.8 x 18 2nd Floor
- Other
- 16.9 x 12 1st Floor
- GreatRoom
- 34.11 x 33.2 1st Floor
- Library
- 17.7 x 14.1 1st Floor
- Other
- 19.6 x 12.3 1st Floor
- Other
- 20.1 x 14.8 1st Floor
- Other
- 9.8 x 13.8 1st Floor
- Bedroom2
- 17.2 x 17.1 1st Floor
- Bedroom3
- 13 x 14.1 1st Floor
- Laundry
- 7.1 x 15.9 2nd Floor
- Other
- 10.8 x 12.8 2nd Floor
- Other
- 9.4 x 7.4 2nd Floor
- Other
- 51.6 x 43.11 Lower Floor
- Other
- 7.11 x 14.11 Lower Floor
- Other
- 13.1 x 14.7 2nd Floor
- Other
- 16.3 x 13.1 2nd Floor
- Other
- 16.5 x 12.4 Lower Floor
- Basement
- Bath/Stubbed, Concrete, Egress Windows, Finished, Full, Walk-Out Access
- Cooling
- Central Air, Zoned
- Heating
- Forced Air, Humidity Control, Natural Gas, Zoned
- Acreage
- 1.26
- Lot Dimensions
- Irregular
- Appliances
- Bar Fridge, Built-In Refrigerator, Convection Oven, Dishwasher, Double Oven, Gas Cooktop, Humidifier, Indoor Grill, Microwave, Range Hood, Refrigerator, Self Cleaning Oven, Washer/Dryer, Washer/Dryer Stacked, Water Heater, Water Softener
Features
- Fireplace Desc.
- Bedroom, Insert, Living Room, Wood Burning
- Interior Features
- Bar, Beamed Ceilings, Built-in Features, Cathedral Ceiling(s), Chandelier, Double Closet, Double Vanity, Dry Bar, Eat-in Kitchen, Elevator, Entrance Foyer, Granite Counters, High Ceilings, High Speed Internet, In-Law Floorplan, Kitchen Island, Laminate Counters, Natural Woodwork, Open Floorplan, Recessed Lighting, Soaking Tub, Storage, Track Lighting, Vaulted Ceiling(s), Walk-In Closet(s)
- Exterior Materials
- Concrete, Stone
- Exterior Features
- Lighting, Private Yard
Mortgage Calculator
Get Pre-Approved
- Market Statistics
- Property History
- Schools Information
- Local Business
| MLS Number | New Status | Previous Status | Activity Date | New List Price | Previous List Price | Sold Price | DOM |
| 274241 | Jan 5 2024 3:55PM | $1,120,000 | $1,198,000 | 297 | |||
| 274241 | Oct 27 2023 8:55AM | $1,198,000 | $1,275,000 | 297 | |||
| 274241 | Aug 18 2023 8:55AM | $1,275,000 | $1,375,000 | 297 | |||
| 274241 | Active | Jul 3 2023 1:25PM | $1,375,000 | 297 |
Learn More About This Listing

Real Estate One - Holt
4525 Willoughby Rd.
Holt, MI 48842
Office: 517-694-1121
Customer Care: 248-304-6700
Mon-Fri 9am-9pm Sat/Sun 9am-7pm
Listing Broker

Listing Courtesy of
Re/Max Real Estate Professionals
Nicole Giguere
Office Address 1755 Abbey Rd
THE ACCURACY OF ALL INFORMATION, REGARDLESS OF SOURCE, IS NOT GUARANTEED OR WARRANTED. ALL INFORMATION SHOULD BE INDEPENDENTLY VERIFIED.
Listings last updated: . Some properties that appear for sale on this web site may subsequently have been sold and may no longer be available.
Our Michigan real estate agents can answer all of your questions about 40 Monarch Lane, Okemos MI 48864. Real Estate One is part of the Real Estate One Family of Companies and dominates the Okemos, Michigan real estate market. To sell or buy a home in Okemos, Michigan, contact our real estate agents as we know the Okemos, Michigan real estate market better than anyone with over 100 years of experience in Okemos, Michigan real estate for sale.
The data relating to real estate for sale on this web site appears in part from the IDX programs of our Multiple Listing Services. Real Estate listings held by brokerage firms other than Real Estate One includes the name and address of the listing broker where available.
IDX information is provided exclusively for consumers personal, non-commercial use and may not be used for any purpose other than to identify prospective properties consumers may be interested in purchasing.
 Listing data is provided by the Greater Lansing Association of REALTORS © (GLAR) MLS. GLAR MLS data is protected by copyright.
Listing data is provided by the Greater Lansing Association of REALTORS © (GLAR) MLS. GLAR MLS data is protected by copyright.
