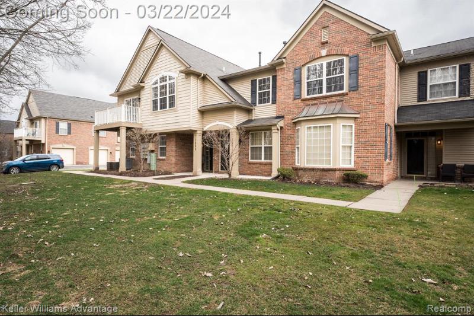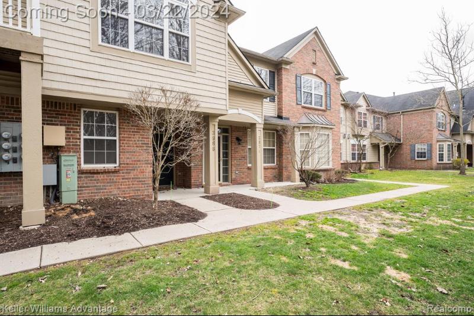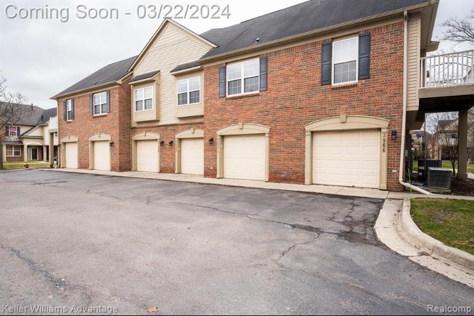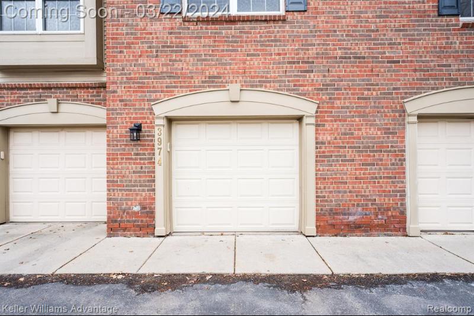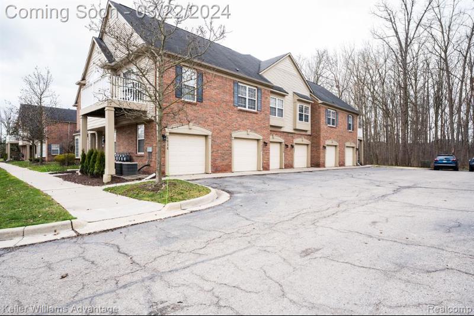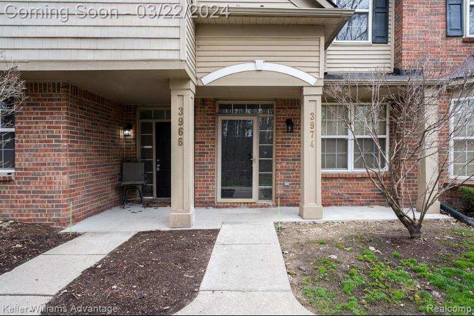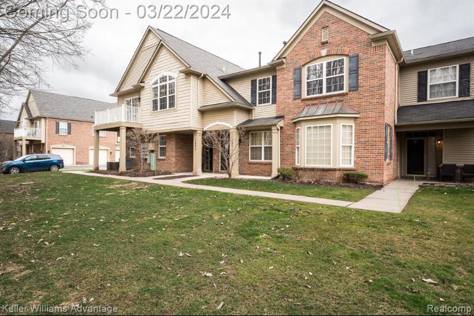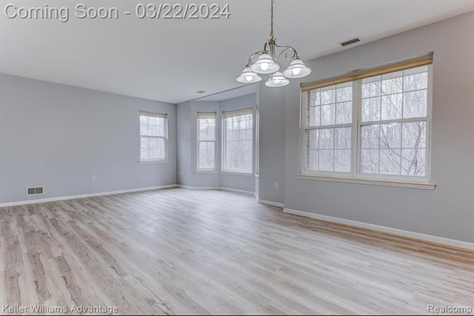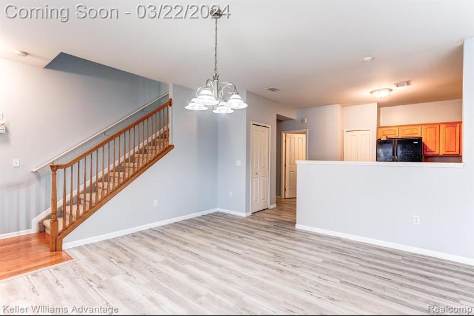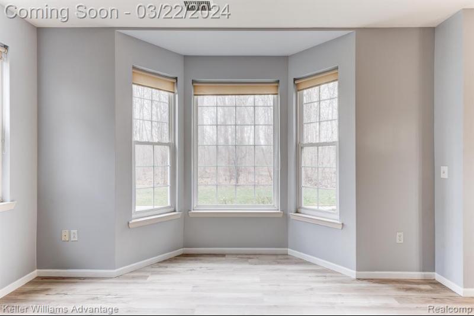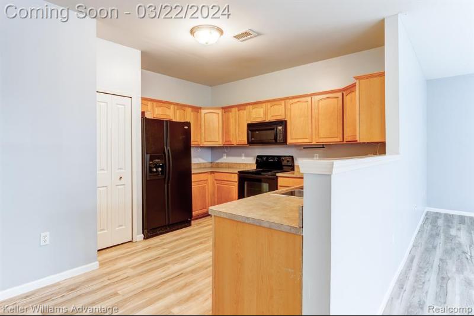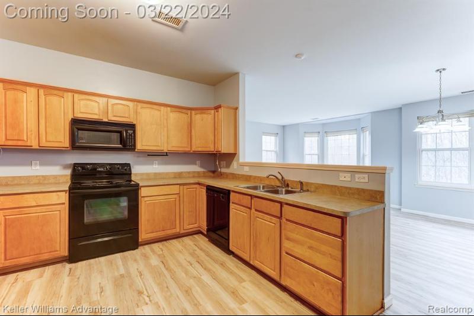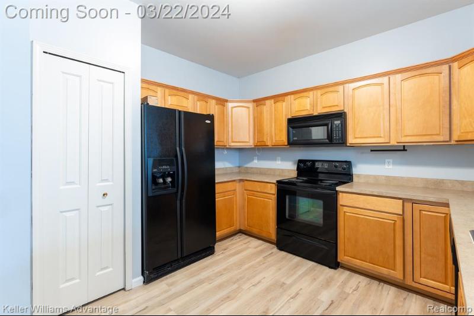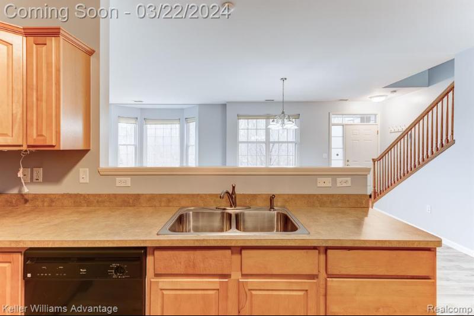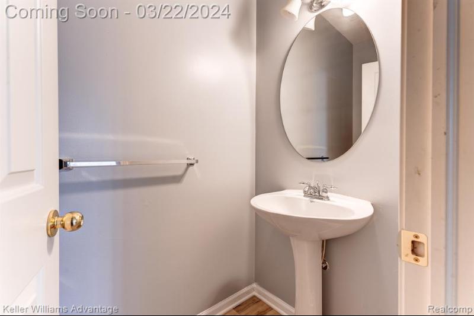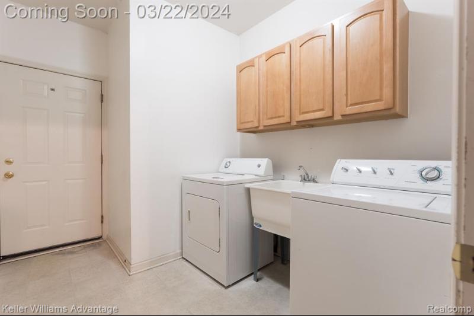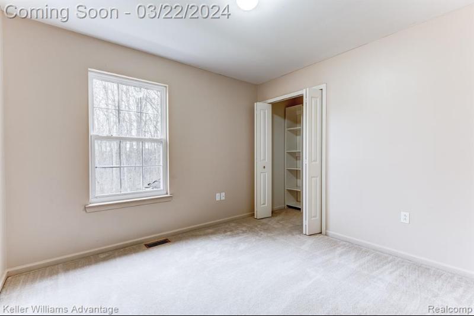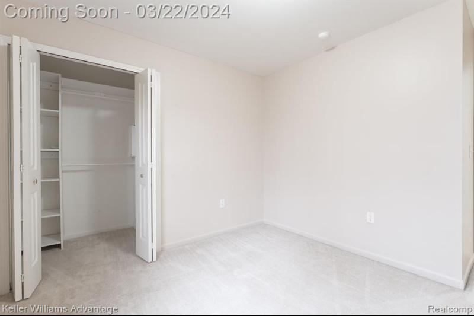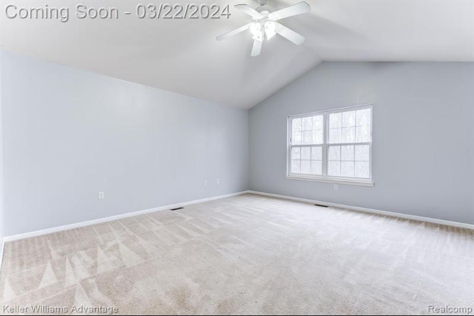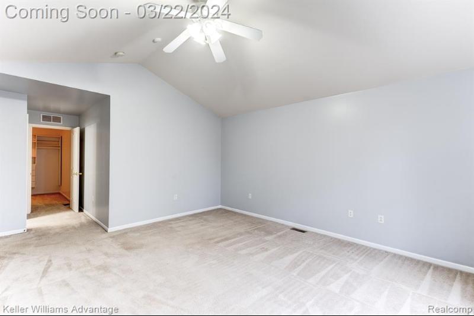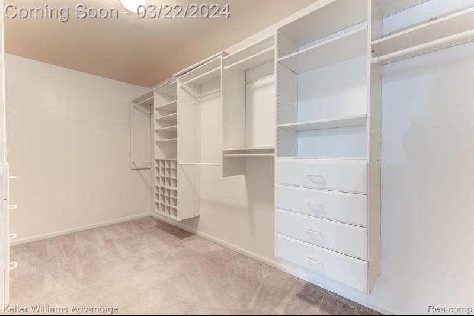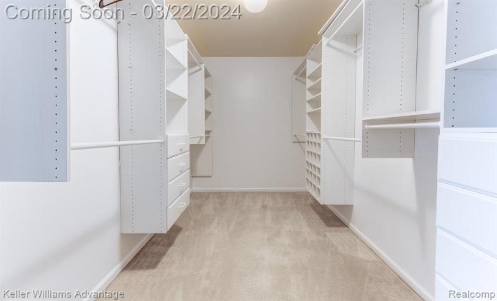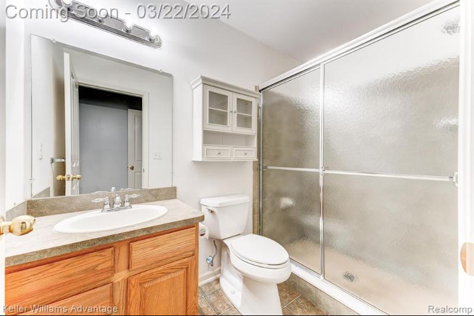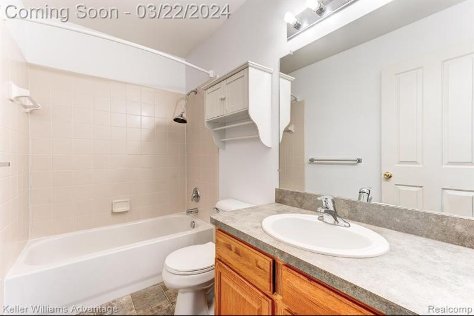For Sale Pending
3974 Norwich Drive Map / directions
Canton, MI Learn More About Canton
48188 Market info
$259,900
Calculate Payment
- 2 Bedrooms
- 2 Full Bath
- 1 Half Bath
- 1,660 SqFt
- MLS# 20240017467
- Photos
- Map
- Satellite
Property Information
- Status
- Pending
- Address
- 3974 Norwich Drive
- City
- Canton
- Zip
- 48188
- County
- Wayne
- Township
- Canton Twp
- Possession
- At Close
- Property Type
- Condominium
- Listing Date
- 03/20/2024
- Subdivision
- Replat No 1 Of Wayne County Condo Sub Plan No 725
- Total Finished SqFt
- 1,660
- Above Grade SqFt
- 1,660
- Garage
- 1.0
- Garage Desc.
- Attached, Door Opener, Electricity
- Water
- Public (Municipal)
- Sewer
- Public Sewer (Sewer-Sanitary)
- Year Built
- 2003
- Architecture
- 2 Story
- Home Style
- Colonial, Townhouse
Taxes
- Summer Taxes
- $1,385
- Winter Taxes
- $2,180
- Association Fee
- $250
Rooms and Land
- Kitchen
- 10.00X12.00 1st Floor
- Bedroom2
- 10.00X11.00 2nd Floor
- Lavatory2
- 4.00X6.00 1st Floor
- Laundry
- 5.00X10.00 1st Floor
- Bedroom - Primary
- 14.00X16.00 2nd Floor
- Bath - Primary
- 5.00X10.00 2nd Floor
- Bath2
- 5.00X9.00 2nd Floor
- GreatRoom
- 15.00X18.00 1st Floor
- Cooling
- Central Air
- Heating
- Forced Air, Natural Gas
- Appliances
- Dishwasher, Dryer, Free-Standing Electric Oven, Microwave, Washer
Features
- Interior Features
- Cable Available
- Exterior Materials
- Brick, Vinyl
- Exterior Features
- Club House, Grounds Maintenance, Lighting, Pool – Community, Private Entry
Mortgage Calculator
Get Pre-Approved
- Market Statistics
- Property History
- Schools Information
- Local Business
| MLS Number | New Status | Previous Status | Activity Date | New List Price | Previous List Price | Sold Price | DOM |
| 20240017467 | Pending | Active | Apr 7 2024 8:36AM | 18 | |||
| 20240017467 | Active | Pending | Mar 25 2024 9:36PM | 18 | |||
| 20240017467 | Pending | Active | Mar 25 2024 6:36PM | 18 | |||
| 20240017467 | Active | Coming Soon | Mar 22 2024 2:14AM | 18 | |||
| 20240017467 | Coming Soon | Mar 20 2024 3:08PM | $259,900 | 18 |
Learn More About This Listing
Contact Customer Care
Mon-Fri 9am-9pm Sat/Sun 9am-7pm
248-304-6700
Listing Broker

Listing Courtesy of
Keller Williams Advantage
(248) 380-8800
Office Address 39500 Orchard Hill Place Ste 100
THE ACCURACY OF ALL INFORMATION, REGARDLESS OF SOURCE, IS NOT GUARANTEED OR WARRANTED. ALL INFORMATION SHOULD BE INDEPENDENTLY VERIFIED.
Listings last updated: . Some properties that appear for sale on this web site may subsequently have been sold and may no longer be available.
Our Michigan real estate agents can answer all of your questions about 3974 Norwich Drive, Canton MI 48188. Real Estate One, Max Broock Realtors, and J&J Realtors are part of the Real Estate One Family of Companies and dominate the Canton, Michigan real estate market. To sell or buy a home in Canton, Michigan, contact our real estate agents as we know the Canton, Michigan real estate market better than anyone with over 100 years of experience in Canton, Michigan real estate for sale.
The data relating to real estate for sale on this web site appears in part from the IDX programs of our Multiple Listing Services. Real Estate listings held by brokerage firms other than Real Estate One includes the name and address of the listing broker where available.
IDX information is provided exclusively for consumers personal, non-commercial use and may not be used for any purpose other than to identify prospective properties consumers may be interested in purchasing.
 IDX provided courtesy of Realcomp II Ltd. via Real Estate One and Realcomp II Ltd, © 2024 Realcomp II Ltd. Shareholders
IDX provided courtesy of Realcomp II Ltd. via Real Estate One and Realcomp II Ltd, © 2024 Realcomp II Ltd. Shareholders
