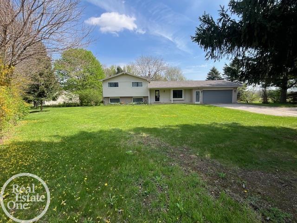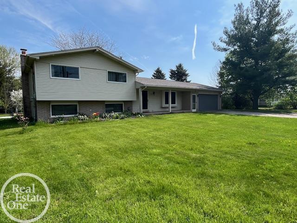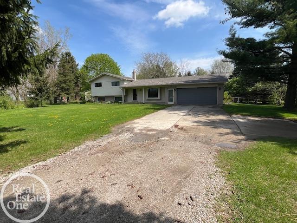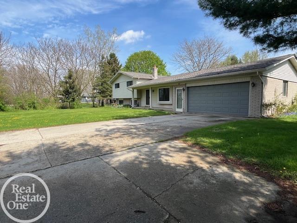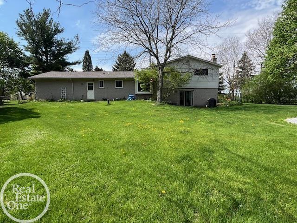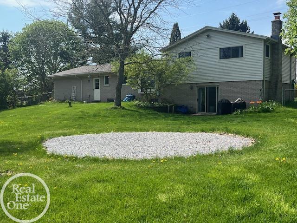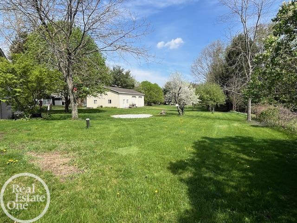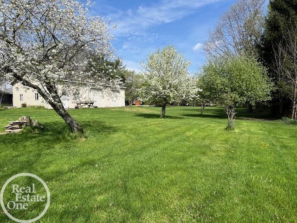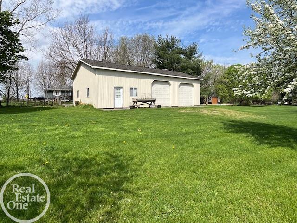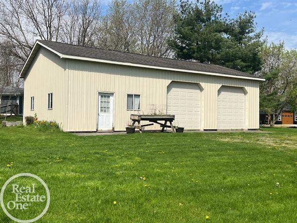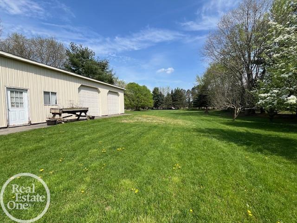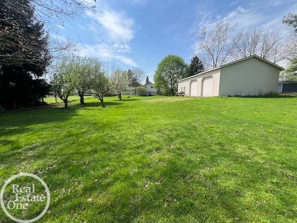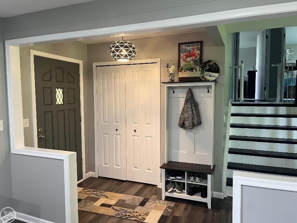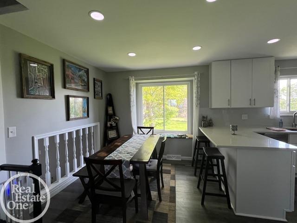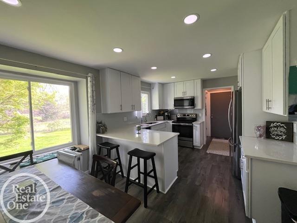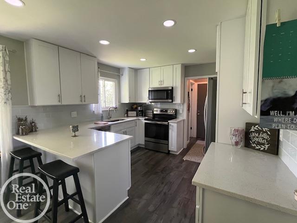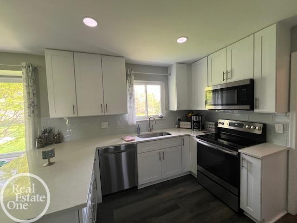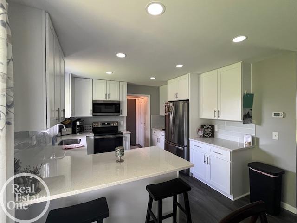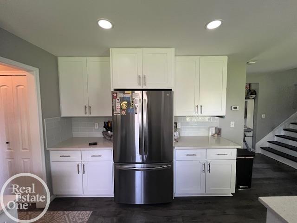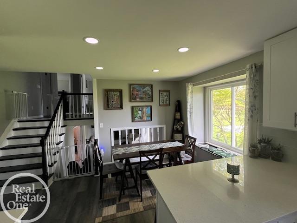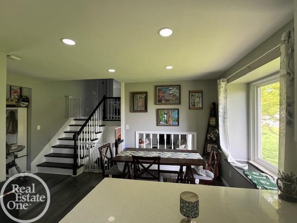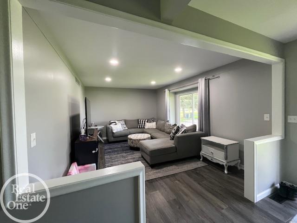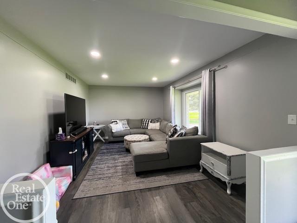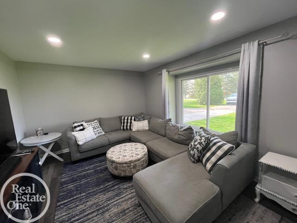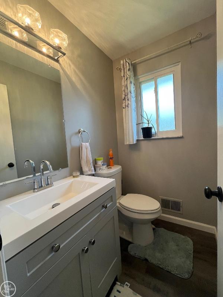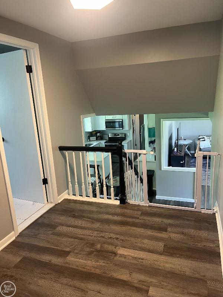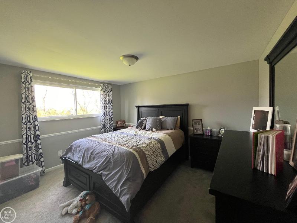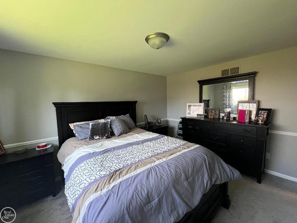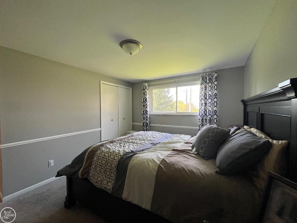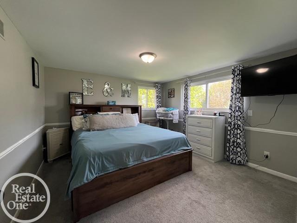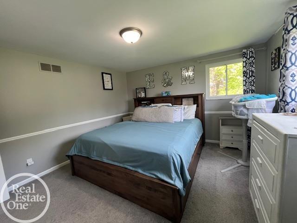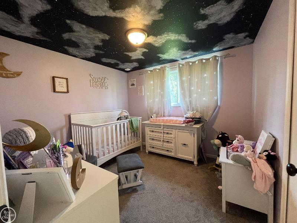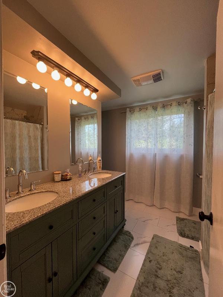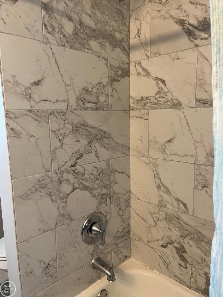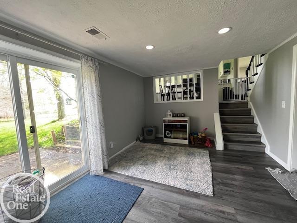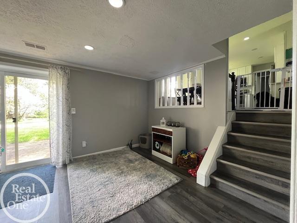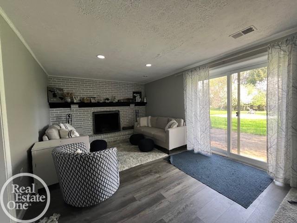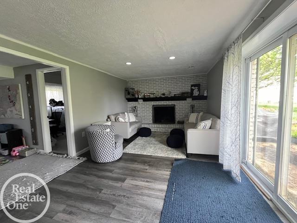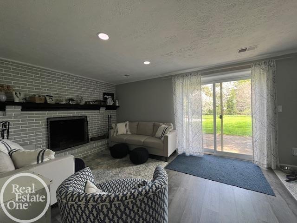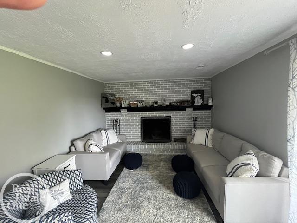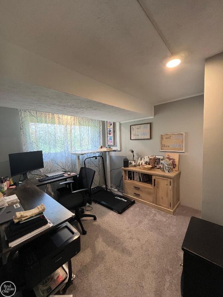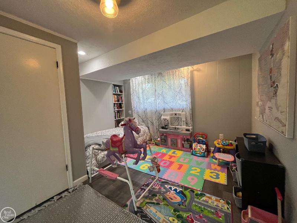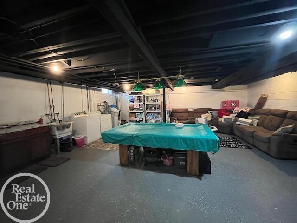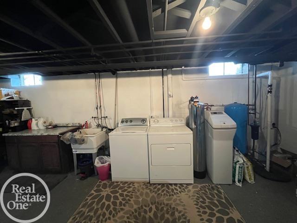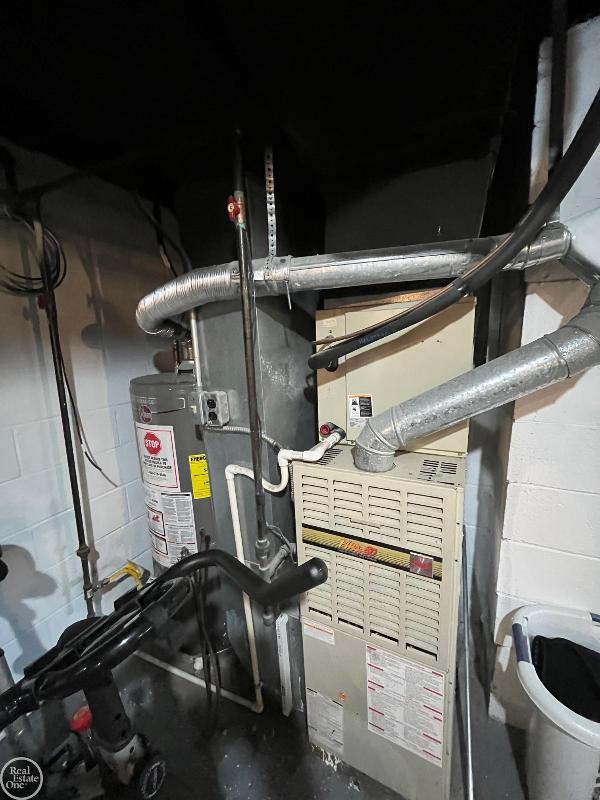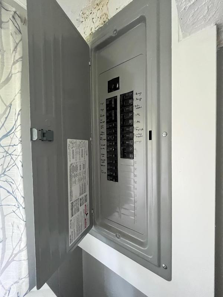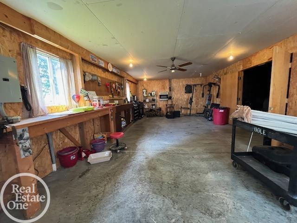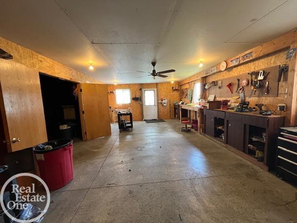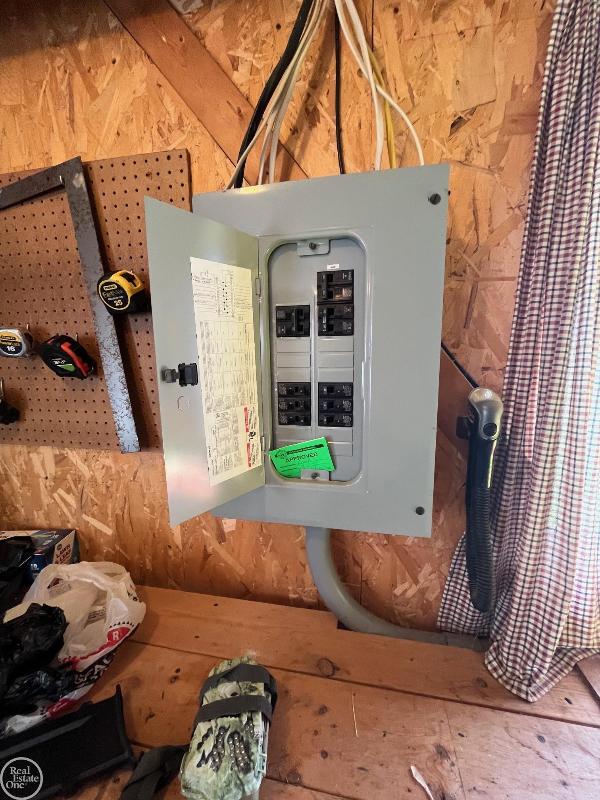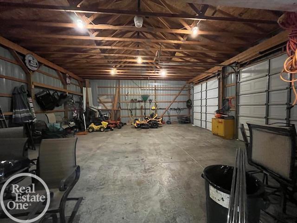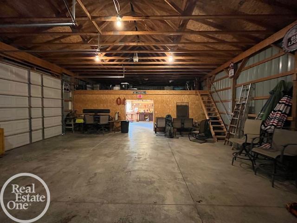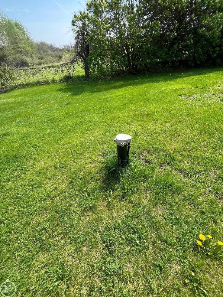- 3 Bedrooms
- 1 Full Bath
- 1 Half Bath
- 1,820 SqFt
- MLS# 50140464
- Photos
- Map
- Satellite
Property Information
- Status
- Active
- Address
- 29115 Armada Ridge
- City
- Richmond
- Zip
- 48062
- County
- Macomb
- Price Reduction
- ($10,000) on 05/09/2024
- Zoning
- Residential
- Property Type
- Single Family
- Listing Date
- 05/01/2024
- Subdivision
- N/A
- Total Finished SqFt
- 1,820
- Above Grade SqFt
- 1,820
- Garage
- 2.5
- Garage Desc.
- Attached Garage, Direct Access, Electric in Garage, Gar Door Opener
- Water
- Private Well
- Sewer
- Septic
- Year Built
- 1985
- Home Style
- Other
Rooms and Land
- MasterBedroom
- 10X9 2nd Floor
- Bedroom2
- 12X10 2nd Floor
- Bedroom3
- 13X13 2nd Floor
- Family
- 22X11 1st Floor
- Kitchen
- 11X10 1st Floor
- Living
- 16X11 1st Floor
- SittingRoom
- 11X7 Lower Floor
- SunRoom
- Other
- 11X9 Lower Floor
- Breakfast
- 10X9 1st Floor
- Bath1
- 10X8 2nd Floor
- Lavatory1
- 5X4 1st Floor
- Basement
- Block, Sump Pump
- Cooling
- Central A/C
- Heating
- Forced Air
- Acreage
- 1.64
- Lot Dimensions
- 171x618x127x506
- Appliances
- Dishwasher, Microwave, Range/Oven, Refrigerator
Features
- Fireplace Desc.
- FamRoom Fireplace
- Interior Features
- Sump Pump
- Exterior Materials
- Brick, Vinyl Siding, Vinyl Trim
- Exterior Features
- Fenced Yard, Porch
Listing Video for 29115 Armada Ridge, Richmond MI 48062
Mortgage Calculator
Get Pre-Approved
- Property History
| MLS Number | New Status | Previous Status | Activity Date | New List Price | Previous List Price | Sold Price | DOM |
| 50140464 | May 9 2024 3:21PM | $389,999 | $399,999 | 16 | |||
| 50140464 | May 3 2024 10:51AM | $399,999 | $409,999 | 16 | |||
| 50140464 | Active | May 1 2024 9:52AM | $409,999 | 16 | |||
| 50036707 | Sold | Pending | Apr 30 2021 3:07PM | $255,000 | 31 | ||
| 50036707 | Pending | Active | Apr 19 2021 11:33AM | 31 | |||
| 50036707 | Active | Contingency | Apr 14 2021 9:35AM | 31 | |||
| 50036707 | Contingency | Active | Mar 31 2021 12:21PM | 31 | |||
| 50036707 | Active | Mar 19 2021 1:33PM | $299,000 | 31 |
Learn More About This Listing
Listing Broker
![]()
Listing Courtesy of
Real Estate One
Office Address 47800 Gratiot
Originating MLS: MiRealSource
Source MLS: MiRealSource
THE ACCURACY OF ALL INFORMATION, REGARDLESS OF SOURCE, IS NOT GUARANTEED OR WARRANTED. ALL INFORMATION SHOULD BE INDEPENDENTLY VERIFIED.
Listings last updated: . Some properties that appear for sale on this web site may subsequently have been sold and may no longer be available.
Our Michigan real estate agents can answer all of your questions about 29115 Armada Ridge, Richmond MI 48062. Real Estate One, Max Broock Realtors, and J&J Realtors are part of the Real Estate One Family of Companies and dominate the Richmond, Michigan real estate market. To sell or buy a home in Richmond, Michigan, contact our real estate agents as we know the Richmond, Michigan real estate market better than anyone with over 100 years of experience in Richmond, Michigan real estate for sale.
The data relating to real estate for sale on this web site appears in part from the IDX programs of our Multiple Listing Services. Real Estate listings held by brokerage firms other than Real Estate One includes the name and address of the listing broker where available.
IDX information is provided exclusively for consumers personal, non-commercial use and may not be used for any purpose other than to identify prospective properties consumers may be interested in purchasing.
 Provided through IDX via MiRealSource. Courtesy of MiRealSource Shareholder. Copyright MiRealSource.
Provided through IDX via MiRealSource. Courtesy of MiRealSource Shareholder. Copyright MiRealSource.
The information published and disseminated by MiRealSource is communicated verbatim, without change by MiRealSource, as filed with MiRealSource it by its members. The accuracy of all information, regardless of source, is not guaranteed or warranted. All information should be independently verified.
Copyright 2024 MiRealSource. All rights reserved. The information provided hereby constitutes proprietary information of MiRealSource, Inc. and its shareholders, affiliates and licensees and may not be reproduced or transmitted in any form or by any means, electronic or mechanical, including photocopy, recording, scanning or any information storage or retrieval system, without written permission from MiRealSource, Inc.
Provided through IDX via MiRealSource, as the "Source MLS", courtesy of the Originating MLS shown on the property listing, as the Originating MLS.
The information published and disseminated by the Originating MLS is communicated verbatim, without change by the Originating MLS, as filed with it by its members. The accuracty of all information, regardless of source, is not guaranteed or warranted. All information should be independently verified.
Copyright 2024 MiRealSource. All rights reserved. The information provided hereby constitutes proprietary information of MiRealSource, Inc. and its shareholders, affiliates and licensees and may not be reproduced or transmitted in any form or by any means, electronic or mechanical, including photocopy, recording, scanning or information storage and retrieval system, without written permission from MiRealSource, Inc.
