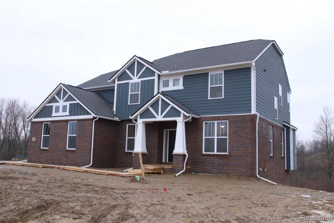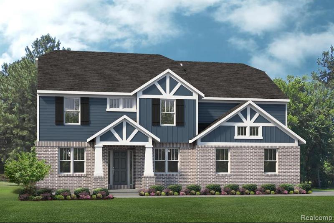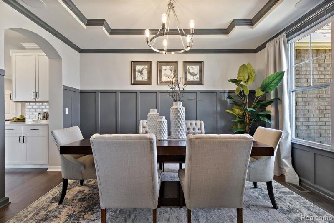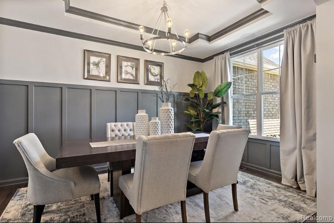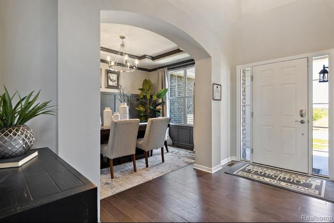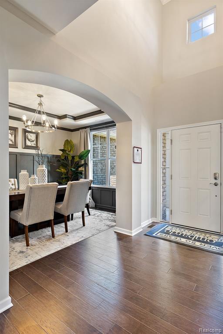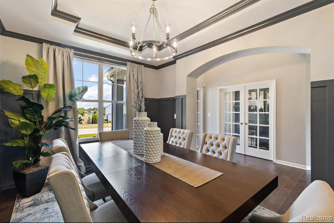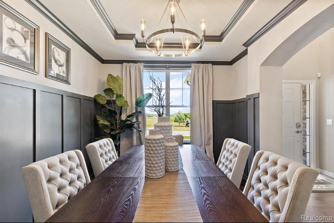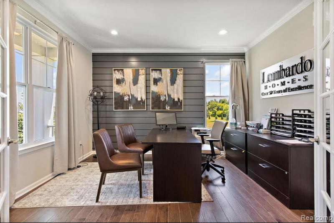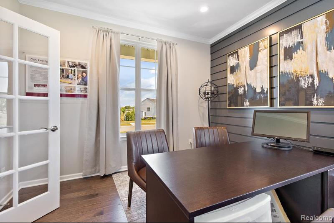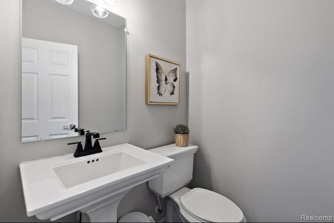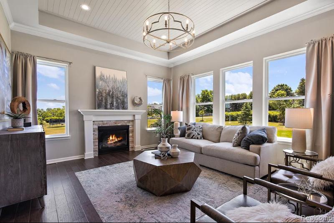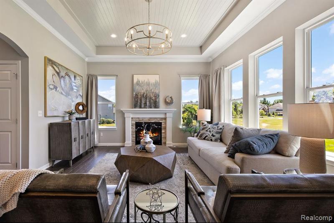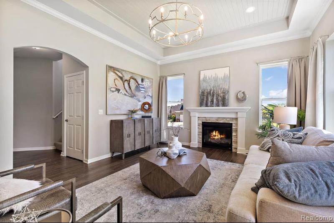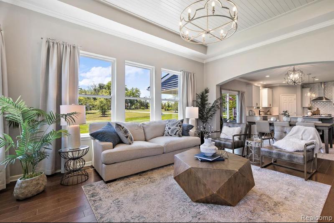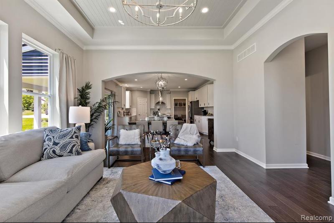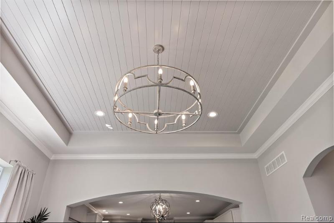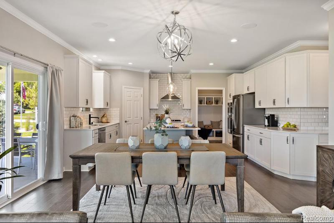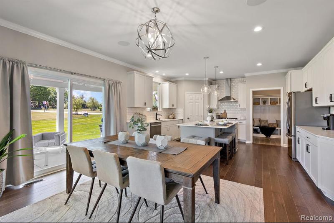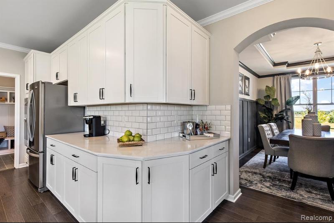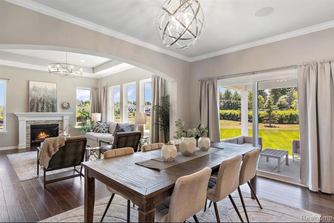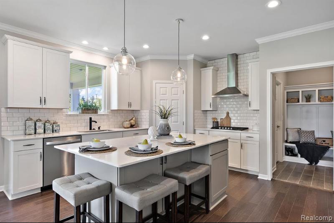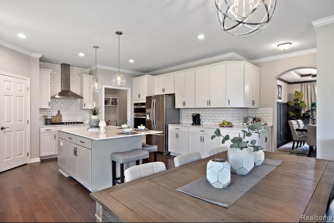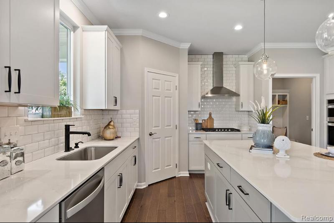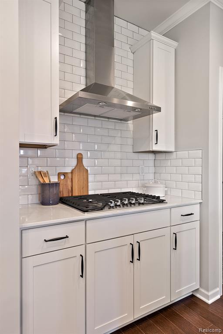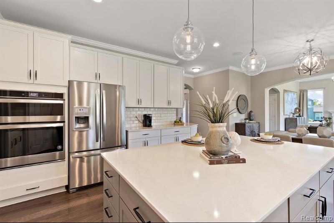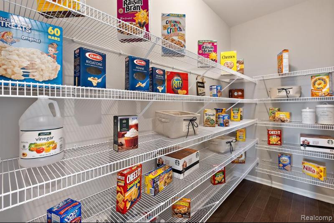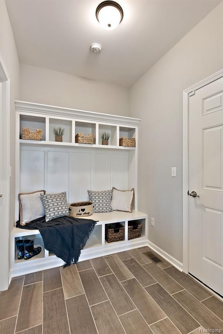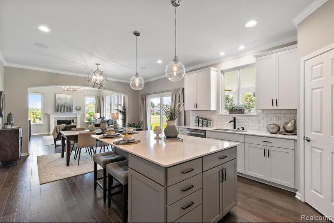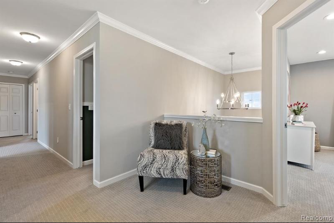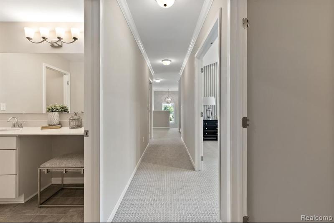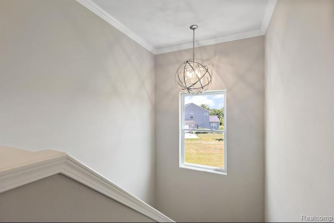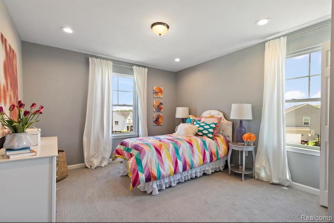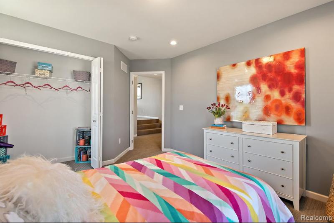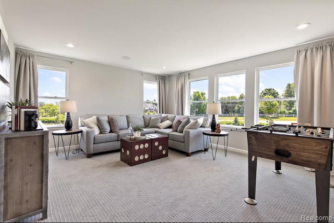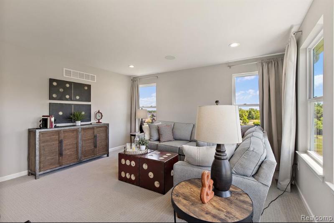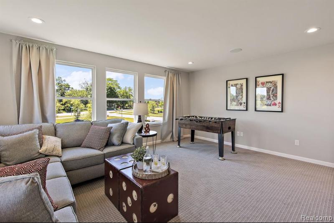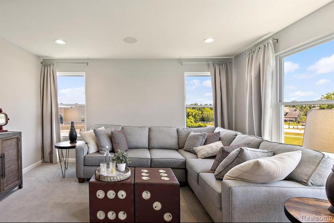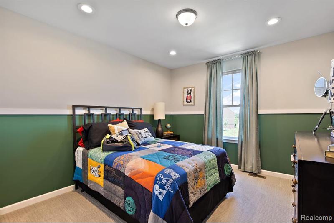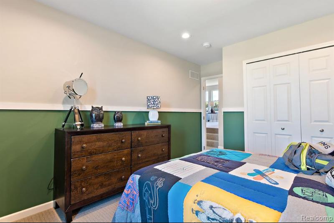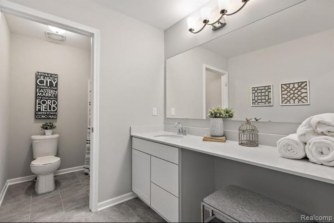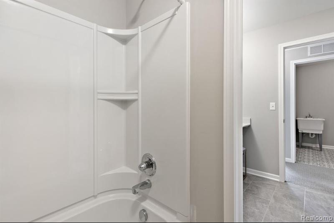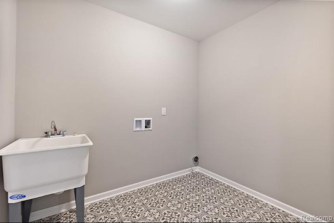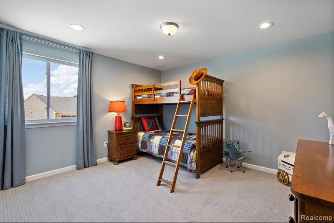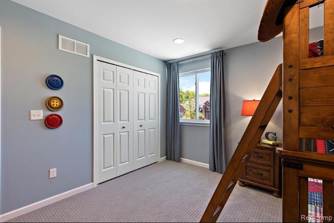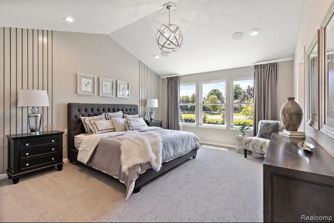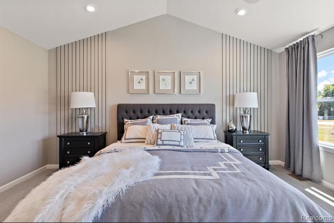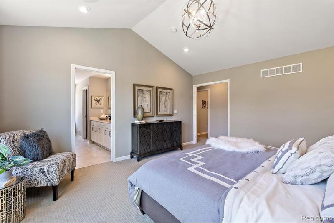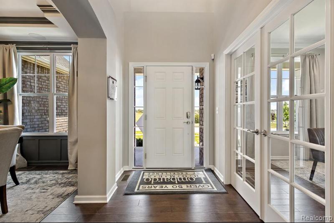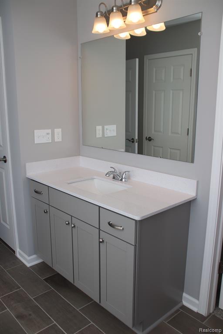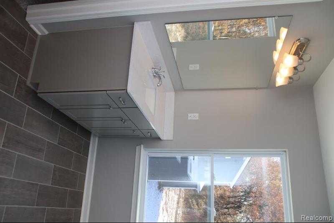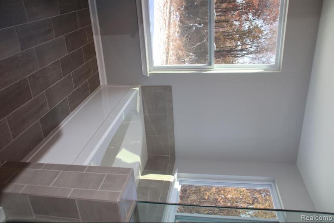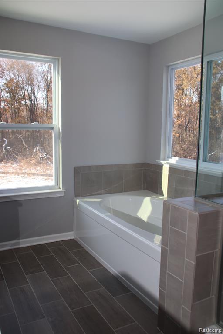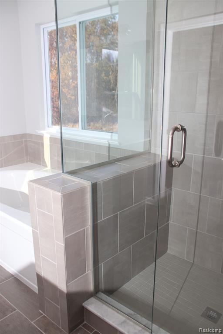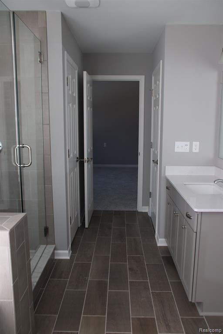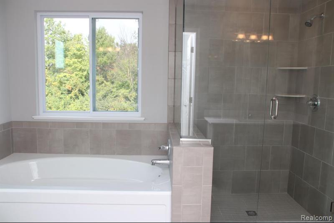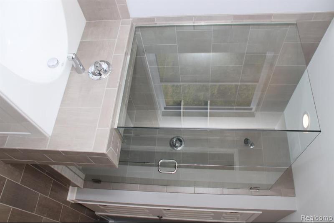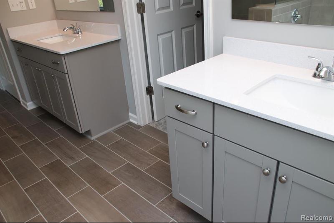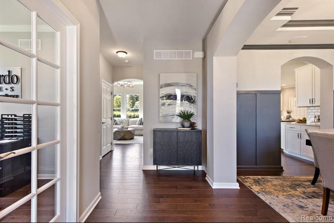For Sale Active
2230 Hickory Leaf Drive Map / directions
Rochester Hills, MI Learn More About Rochester Hills
48307 Market info
$744,041
Calculate Payment
- 4 Bedrooms
- 2 Full Bath
- 1 Half Bath
- 3,115 SqFt
- MLS# 20230070681
- Photos
- Map
- Satellite
Property Information
- Status
- Active
- Address
- 2230 Hickory Leaf Drive
- City
- Rochester Hills
- Zip
- 48307
- County
- Oakland
- Township
- Rochester Hills
- Possession
- At Close
- Property Type
- Residential
- Listing Date
- 08/21/2023
- Subdivision
- Whispering Willows No 1
- Total Finished SqFt
- 3,115
- Above Grade SqFt
- 3,115
- Garage
- 3.0
- Garage Desc.
- Attached, Electricity, Side Entrance
- Water
- Public (Municipal), Water at Street
- Sewer
- Public Sewer (Sewer-Sanitary), Sewer at Street
- Year Built
- 2024
- Architecture
- 2 Story
- Home Style
- Colonial
Taxes
- Association Fee
- $180
Rooms and Land
- Laundry
- 7.00X8.00 2nd Floor
- Library (Study)
- 13.00X12.00 1st Floor
- Loft
- 15.00X18.00 2nd Floor
- GreatRoom
- 15.00X18.00 1st Floor
- Breakfast
- 15.00X11.00 1st Floor
- Kitchen
- 17.00X12.00 1st Floor
- Dining
- 15.00X11.00 1st Floor
- Bedroom2
- 11.00X12.00 2nd Floor
- Bedroom3
- 14.00X11.00 2nd Floor
- Bedroom4
- 12.00X13.00 2nd Floor
- Bedroom - Primary
- 16.00X14.00 2nd Floor
- Lavatory2
- 0X0 1st Floor
- Bath2
- 0X0 2nd Floor
- Bath - Primary
- 0X0 2nd Floor
- Basement
- Unfinished
- Cooling
- Central Air
- Heating
- Forced Air, Natural Gas
- Acreage
- 0.33
- Lot Dimensions
- 132x148
- Appliances
- Built-In Electric Oven, Disposal, ENERGY STAR® qualified dishwasher, Exhaust Fan, Gas Cooktop, Microwave, Range Hood, Stainless Steel Appliance(s)
Features
- Fireplace Desc.
- Gas, Great Room
- Interior Features
- Carbon Monoxide Alarm(s), Egress Window(s), Humidifier, Programmable Thermostat, Smoke Alarm
- Exterior Materials
- Brick, Vinyl
Mortgage Calculator
Get Pre-Approved
- Market Statistics
- Property History
- Schools Information
- Local Business
| MLS Number | New Status | Previous Status | Activity Date | New List Price | Previous List Price | Sold Price | DOM |
| 20230070681 | Oct 25 2023 3:44PM | $744,041 | $773,596 | 251 | |||
| 20230070681 | Active | Aug 21 2023 10:05PM | $773,596 | 251 | |||
| 20221054315 | Withdrawn | Active | Jul 3 2023 12:06PM | 256 | |||
| 20221054378 | Withdrawn | Active | Jul 3 2023 12:05PM | 256 | |||
| 20221054315 | Nov 1 2022 12:44PM | $239,000 | $250,000 | 256 | |||
| 20221054378 | Active | Oct 20 2022 7:05PM | $899,000 | 256 | |||
| 20221054315 | Active | Oct 20 2022 4:36PM | $250,000 | 256 | |||
| 20221041772 | Withdrawn | Active | Oct 17 2022 10:08AM | 33 | |||
| 20221041810 | Active | Sep 14 2022 3:05PM | $899,000 | 33 | |||
| 20221041772 | Active | Sep 14 2022 2:14PM | $250,000 | 33 |
Learn More About This Listing
Contact Customer Care
Mon-Fri 9am-9pm Sat/Sun 9am-7pm
248-304-6700
Listing Broker

Listing Courtesy of
Lombardo Realty
(586) 799-2775
Office Address 13001 23 Mile Rd Ste 200
THE ACCURACY OF ALL INFORMATION, REGARDLESS OF SOURCE, IS NOT GUARANTEED OR WARRANTED. ALL INFORMATION SHOULD BE INDEPENDENTLY VERIFIED.
Listings last updated: . Some properties that appear for sale on this web site may subsequently have been sold and may no longer be available.
Our Michigan real estate agents can answer all of your questions about 2230 Hickory Leaf Drive, Rochester Hills MI 48307. Real Estate One, Max Broock Realtors, and J&J Realtors are part of the Real Estate One Family of Companies and dominate the Rochester Hills, Michigan real estate market. To sell or buy a home in Rochester Hills, Michigan, contact our real estate agents as we know the Rochester Hills, Michigan real estate market better than anyone with over 100 years of experience in Rochester Hills, Michigan real estate for sale.
The data relating to real estate for sale on this web site appears in part from the IDX programs of our Multiple Listing Services. Real Estate listings held by brokerage firms other than Real Estate One includes the name and address of the listing broker where available.
IDX information is provided exclusively for consumers personal, non-commercial use and may not be used for any purpose other than to identify prospective properties consumers may be interested in purchasing.
 IDX provided courtesy of Realcomp II Ltd. via Real Estate One and Realcomp II Ltd, © 2024 Realcomp II Ltd. Shareholders
IDX provided courtesy of Realcomp II Ltd. via Real Estate One and Realcomp II Ltd, © 2024 Realcomp II Ltd. Shareholders
