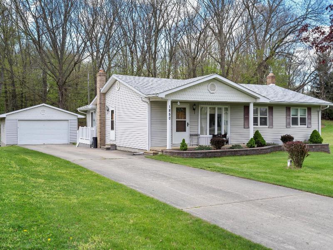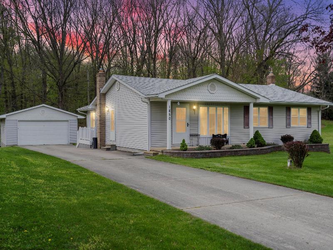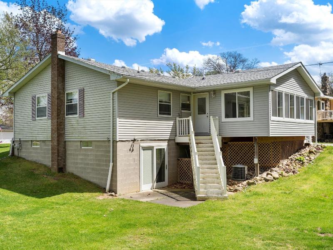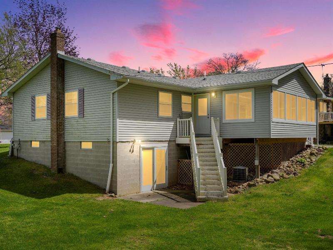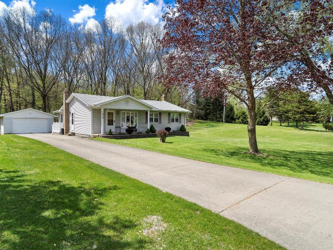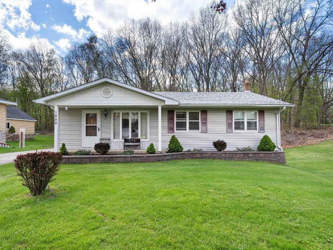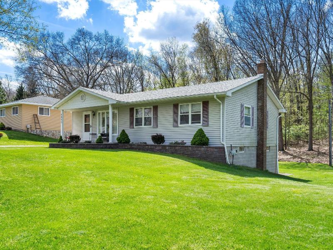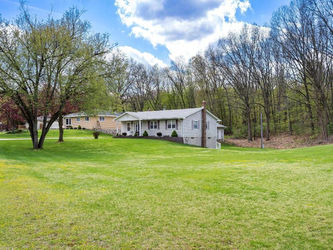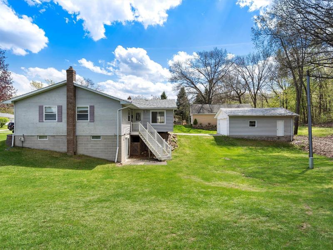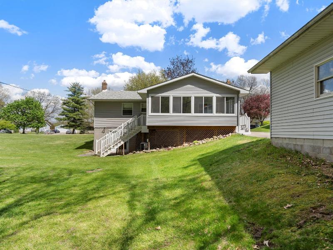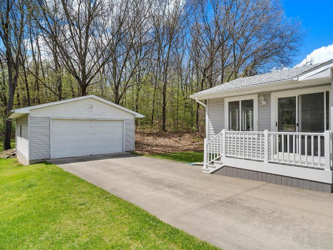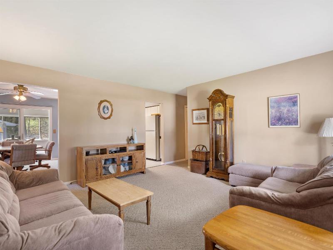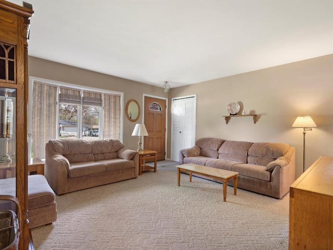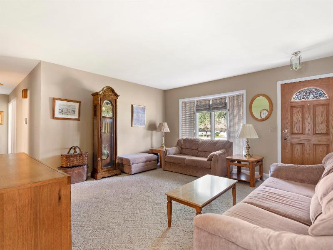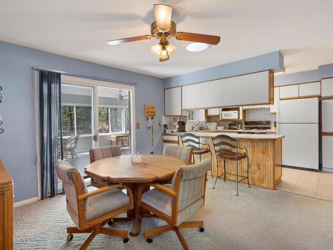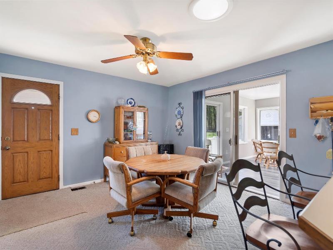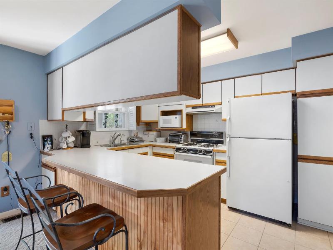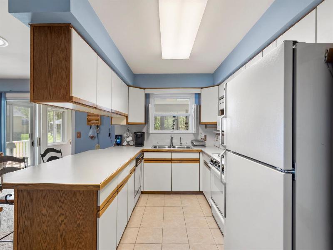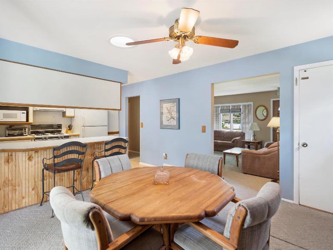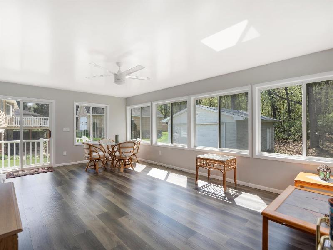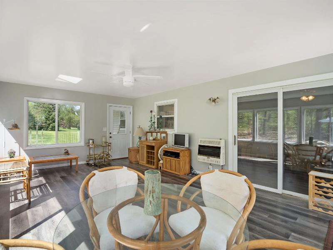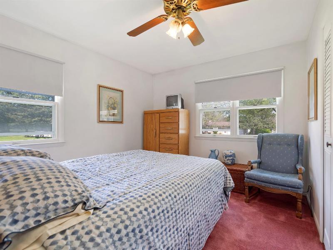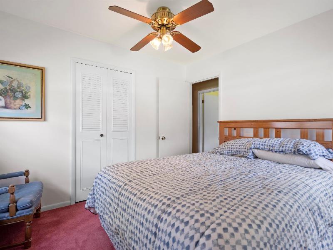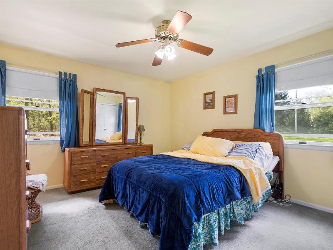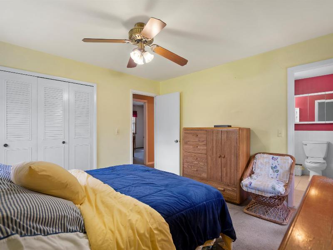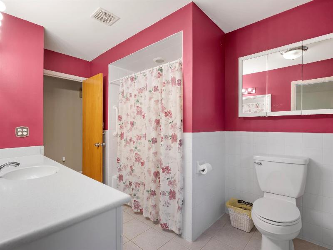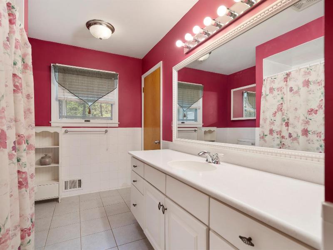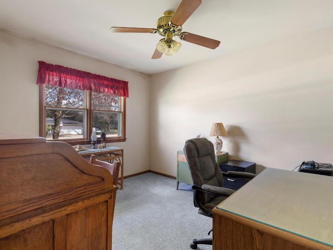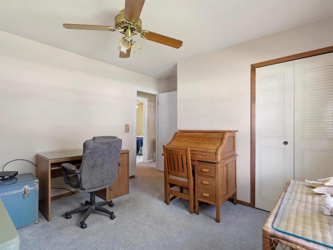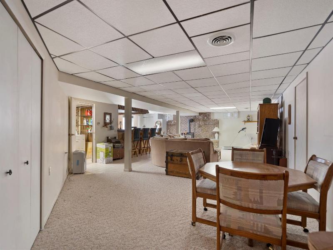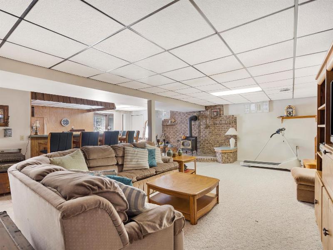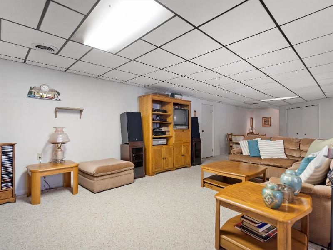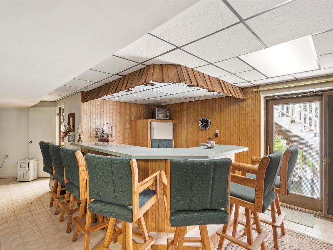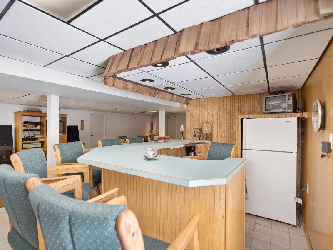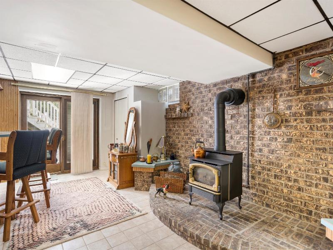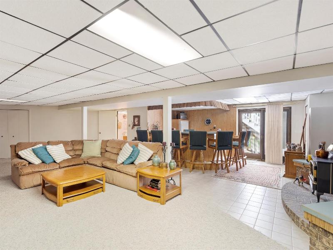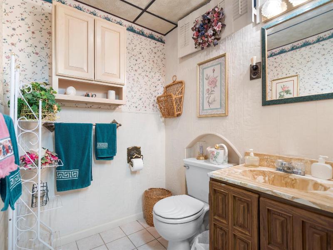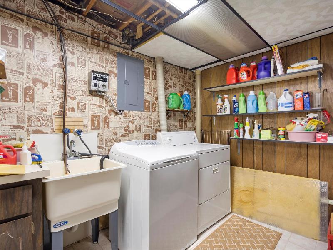$279,999
Calculate Payment
- 3 Bedrooms
- 1 Full Bath
- 1 Half Bath
- 2,176 SqFt
- MLS# 20240029225
Property Information
- Status
- Pending
- Address
- 1850 Ardsley Drive
- City
- Ortonville
- Zip
- 48462
- County
- Oakland
- Township
- Brandon Twp
- Possession
- At Close
- Property Type
- Residential
- Listing Date
- 05/03/2024
- Subdivision
- Eagle Island Sub No 1
- Total Finished SqFt
- 2,176
- Lower Finished SqFt
- 1,000
- Above Grade SqFt
- 1,176
- Garage
- 2.0
- Garage Desc.
- Detached, Electricity
- Waterfront Desc
- All Sports, Lake Privileges, Water Access
- Body of Water
- Bald Eagle Lake
- Water
- Well (Existing)
- Sewer
- Septic Tank (Existing)
- Year Built
- 1972
- Architecture
- 1 Story
- Home Style
- Ranch
Taxes
- Summer Taxes
- $1,403
- Winter Taxes
- $1,239
Rooms and Land
- Bath - Primary
- 8.00X11.00 1st Floor
- Four Season Room
- 14.00X20.00 1st Floor
- Living
- 15.00X15.00 1st Floor
- Laundry
- 5.00X6.00 Lower Floor
- Kitchen
- 9.00X11.00 1st Floor
- Dining
- 12.00X10.00 1st Floor
- Bedroom2
- 10.00X10.00 1st Floor
- Bedroom3
- 10.00X10.00 1st Floor
- Bedroom - Primary
- 11.00X12.00 1st Floor
- Lavatory2
- 5.00X6.00 Lower Floor
- Basement
- Finished, Walkout Access
- Heating
- Forced Air, Natural Gas
- Acreage
- 0.93
- Lot Dimensions
- 178x254x178x205
Features
- Exterior Materials
- Vinyl
Listing Video for 1850 Ardsley Drive, Ortonville MI 48462
Mortgage Calculator
Get Pre-Approved
- Property History
| MLS Number | New Status | Previous Status | Activity Date | New List Price | Previous List Price | Sold Price | DOM |
| 20240029225 | Pending | Active | May 8 2024 10:36AM | 5 | |||
| 20240029225 | Active | Coming Soon | May 4 2024 2:14AM | 5 | |||
| 20240029225 | Coming Soon | May 3 2024 10:06AM | $279,999 | 5 |
Learn More About This Listing
Listing Broker
![]()
Listing Courtesy of
Real Estate One
Office Address 110 S. Washington Street
THE ACCURACY OF ALL INFORMATION, REGARDLESS OF SOURCE, IS NOT GUARANTEED OR WARRANTED. ALL INFORMATION SHOULD BE INDEPENDENTLY VERIFIED.
Listings last updated: . Some properties that appear for sale on this web site may subsequently have been sold and may no longer be available.
Our Michigan real estate agents can answer all of your questions about 1850 Ardsley Drive, Ortonville MI 48462. Real Estate One, Max Broock Realtors, and J&J Realtors are part of the Real Estate One Family of Companies and dominate the Ortonville, Michigan real estate market. To sell or buy a home in Ortonville, Michigan, contact our real estate agents as we know the Ortonville, Michigan real estate market better than anyone with over 100 years of experience in Ortonville, Michigan real estate for sale.
The data relating to real estate for sale on this web site appears in part from the IDX programs of our Multiple Listing Services. Real Estate listings held by brokerage firms other than Real Estate One includes the name and address of the listing broker where available.
IDX information is provided exclusively for consumers personal, non-commercial use and may not be used for any purpose other than to identify prospective properties consumers may be interested in purchasing.
 IDX provided courtesy of Realcomp II Ltd. via Real Estate One and Realcomp II Ltd, © 2024 Realcomp II Ltd. Shareholders
IDX provided courtesy of Realcomp II Ltd. via Real Estate One and Realcomp II Ltd, © 2024 Realcomp II Ltd. Shareholders
