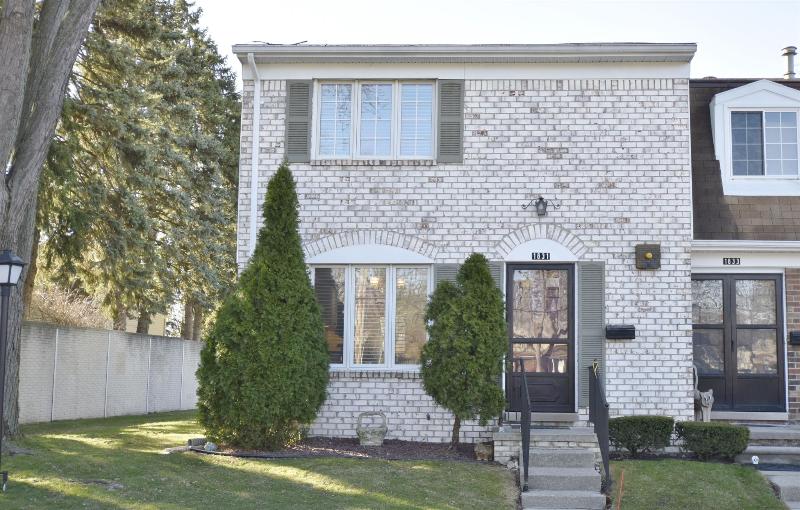Sold
1831 Torquay Avenue Map / directions
Royal Oak, MI Learn More About Royal Oak
48073 Market info
$269,900
Calculate Payment
- 3 Bedrooms
- 2 Full Bath
- 1 Half Bath
- 1,480 SqFt
- MLS# 20240015658
- Photos
- Map
- Satellite
Property Information
- Status
- Sold
- Address
- 1831 Torquay Avenue
- City
- Royal Oak
- Zip
- 48073
- County
- Oakland
- Township
- Royal Oak
- Possession
- At Close
- Property Type
- Condominium
- Listing Date
- 03/12/2024
- Subdivision
- Coventry Park Homes Occpn 240
- Total Finished SqFt
- 1,480
- Above Grade SqFt
- 1,480
- Garage Desc.
- Carport
- Water
- Public (Municipal)
- Sewer
- Public Sewer (Sewer-Sanitary)
- Year Built
- 1971
- Architecture
- 3 Story
- Home Style
- Colonial, Townhouse
Taxes
- Summer Taxes
- $2,256
- Winter Taxes
- $626
- Association Fee
- $498
Rooms and Land
- Laundry
- 0X0 Lower Floor
- Lavatory2
- 4.00X6.00 1st Floor
- Kitchen
- 12.00X8.00 1st Floor
- Living
- 18.00X11.00 1st Floor
- Dining
- 12.00X11.00 1st Floor
- Bedroom2
- 10.00X9.00 2nd Floor
- Bedroom3
- 12.00X10.00 2nd Floor
- Bedroom - Primary
- 15.00X13.00 2nd Floor
- Bath - Primary
- 8.00X5.00 2nd Floor
- Bath2
- 8.00X5.00 2nd Floor
- Basement
- Private, Unfinished
- Cooling
- Ceiling Fan(s), Central Air
- Heating
- Forced Air, Natural Gas
- Appliances
- Dishwasher, Disposal, Dryer, Free-Standing Electric Oven, Free-Standing Electric Range, Free-Standing Refrigerator, Microwave, Washer
Features
- Fireplace Desc.
- Gas, Living Room
- Interior Features
- 100 Amp Service, Air Purifier, Cable Available, Circuit Breakers, De-Humidifier, Humidifier
- Exterior Materials
- Aluminum, Brick
- Exterior Features
- Club House, Fenced, Grounds Maintenance, Lighting, Private Entry
Mortgage Calculator
- Property History
- Schools Information
- Local Business
| MLS Number | New Status | Previous Status | Activity Date | New List Price | Previous List Price | Sold Price | DOM |
| 20240015658 | Sold | Pending | Apr 12 2024 8:36AM | $269,900 | 3 | ||
| 20240015658 | Pending | Active | Mar 15 2024 9:36AM | 3 | |||
| 20240015658 | Active | Mar 12 2024 3:05PM | $269,900 | 3 |
Learn More About This Listing
Listing Broker
![]()
Listing Courtesy of
Max Broock
Office Address 275 S. Old Woodward
THE ACCURACY OF ALL INFORMATION, REGARDLESS OF SOURCE, IS NOT GUARANTEED OR WARRANTED. ALL INFORMATION SHOULD BE INDEPENDENTLY VERIFIED.
Listings last updated: . Some properties that appear for sale on this web site may subsequently have been sold and may no longer be available.
Our Michigan real estate agents can answer all of your questions about 1831 Torquay Avenue, Royal Oak MI 48073. Real Estate One, Max Broock Realtors, and J&J Realtors are part of the Real Estate One Family of Companies and dominate the Royal Oak, Michigan real estate market. To sell or buy a home in Royal Oak, Michigan, contact our real estate agents as we know the Royal Oak, Michigan real estate market better than anyone with over 100 years of experience in Royal Oak, Michigan real estate for sale.
The data relating to real estate for sale on this web site appears in part from the IDX programs of our Multiple Listing Services. Real Estate listings held by brokerage firms other than Real Estate One includes the name and address of the listing broker where available.
IDX information is provided exclusively for consumers personal, non-commercial use and may not be used for any purpose other than to identify prospective properties consumers may be interested in purchasing.
 IDX provided courtesy of Realcomp II Ltd. via Real Estate One and Realcomp II Ltd, © 2024 Realcomp II Ltd. Shareholders
IDX provided courtesy of Realcomp II Ltd. via Real Estate One and Realcomp II Ltd, © 2024 Realcomp II Ltd. Shareholders

