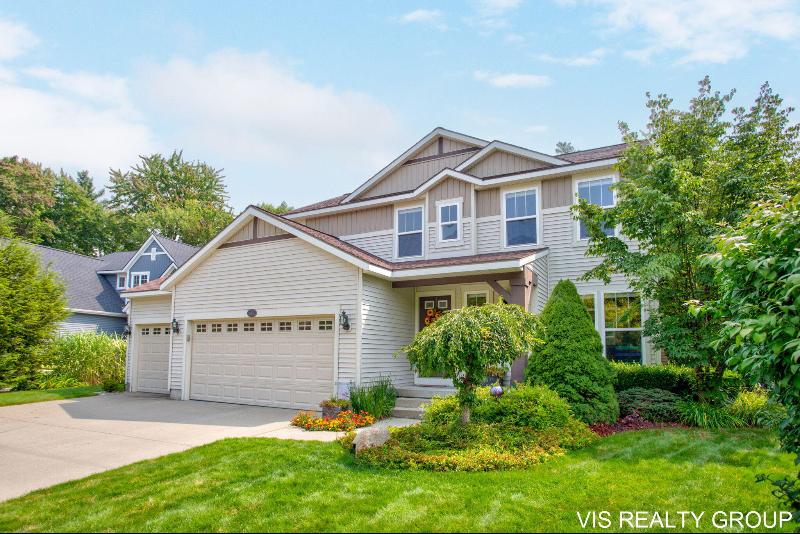- 5 Bedrooms
- 3 Full Bath
- 1 Half Bath
- 2,808 SqFt
- MLS# 23030986
Property Information
- Status
- Sold
- Address
- 16936 Birchview Drive
- City
- Nunica
- Zip
- 49448
- County
- Ottawa
- Possession
- Close Plus 6 to
- Property Type
- Single Family Residence
- Total Finished SqFt
- 2,808
- Above Grade SqFt
- 2,008
- Waterview
- Y
- Waterfront
- Y
- Waterfront Desc
- Deeded Access, Private Frontage
- Body of Water
- Hathaway Lake
- Water
- Public
- Sewer
- Public Sewer
- Year Built
- 2009
- Home Style
- Contemporary
Taxes
- Taxes
- $4,600
- Association Fee
- $Annually
Rooms and Land
- Basement
- Full, Walk Out
- Cooling
- Central Air
- Acreage
- 0.24
- Appliances
- Dishwasher, Dryer, Microwave, Oven, Range, Refrigerator, Washer
Features
- Fireplace Desc.
- Family, Gas Log
- Features
- Eat-in Kitchen, Garage Door Opener, Kitchen Island, Pantry
Mortgage Calculator
- Property History
- Local Business
| MLS Number | New Status | Previous Status | Activity Date | New List Price | Previous List Price | Sold Price | DOM |
| 23030986 | Sold | Pending | Oct 30 2023 4:32PM | $549,000 | 57 | ||
| 23030986 | Pending | Active | Oct 18 2023 8:31AM | 57 | |||
| 23030986 | Sep 8 2023 11:34AM | $550,000 | $575,000 | 57 | |||
| 23030986 | Active | Aug 22 2023 12:31PM | $575,000 | 57 |
Learn More About This Listing
Contact Customer Care
Mon-Fri 9am-9pm Sat/Sun 9am-7pm
248-304-6700
Listing Broker

Listing Courtesy of
Homerealty, Llc
Office Address 1307 S. Beacon Blvd.
Listing Agent Gina Vis
THE ACCURACY OF ALL INFORMATION, REGARDLESS OF SOURCE, IS NOT GUARANTEED OR WARRANTED. ALL INFORMATION SHOULD BE INDEPENDENTLY VERIFIED.
Listings last updated: . Some properties that appear for sale on this web site may subsequently have been sold and may no longer be available.
Our Michigan real estate agents can answer all of your questions about 16936 Birchview Drive, Nunica MI 49448. Real Estate One, Max Broock Realtors, and J&J Realtors are part of the Real Estate One Family of Companies and dominate the Nunica, Michigan real estate market. To sell or buy a home in Nunica, Michigan, contact our real estate agents as we know the Nunica, Michigan real estate market better than anyone with over 100 years of experience in Nunica, Michigan real estate for sale.
The data relating to real estate for sale on this web site appears in part from the IDX programs of our Multiple Listing Services. Real Estate listings held by brokerage firms other than Real Estate One includes the name and address of the listing broker where available.
IDX information is provided exclusively for consumers personal, non-commercial use and may not be used for any purpose other than to identify prospective properties consumers may be interested in purchasing.
 All information deemed materially reliable but not guaranteed. Interested parties are encouraged to verify all information. Copyright© 2024 MichRIC LLC, All rights reserved.
All information deemed materially reliable but not guaranteed. Interested parties are encouraged to verify all information. Copyright© 2024 MichRIC LLC, All rights reserved.
