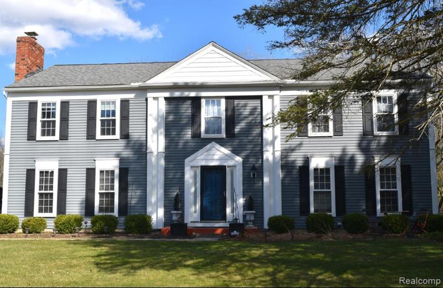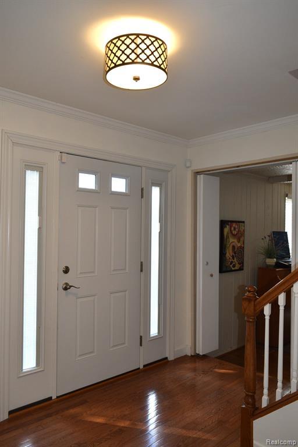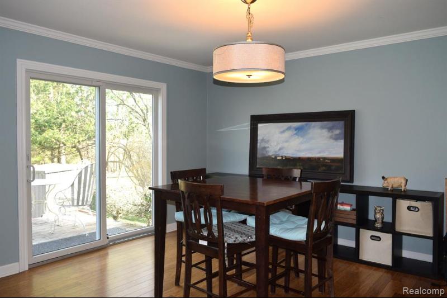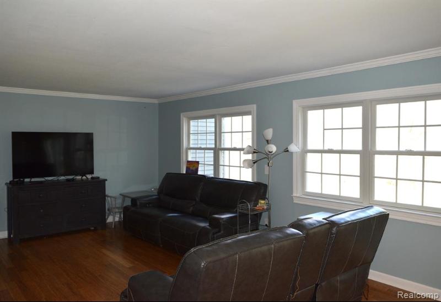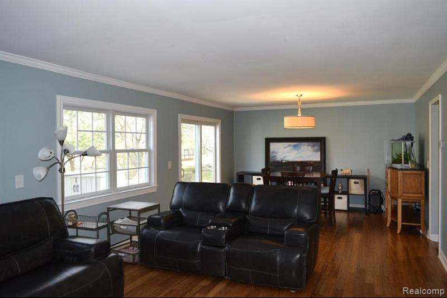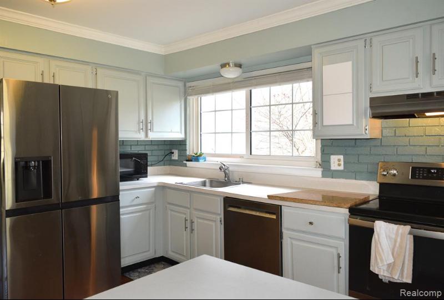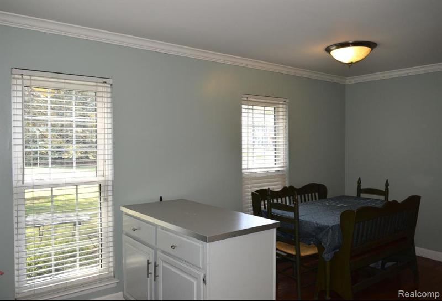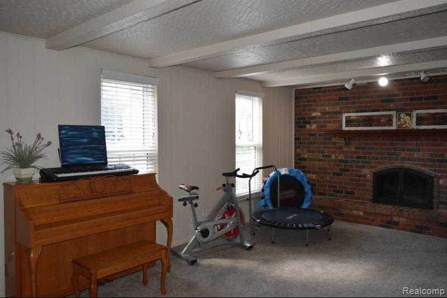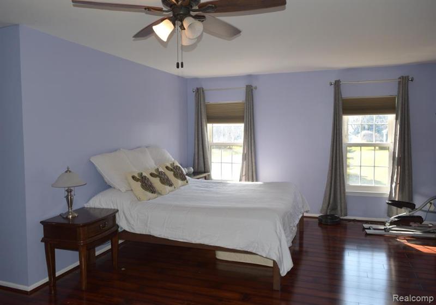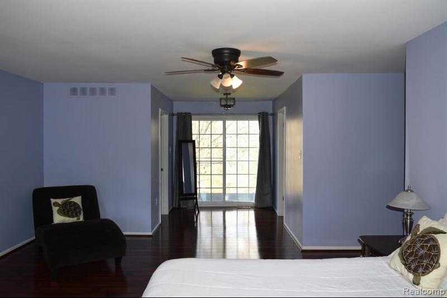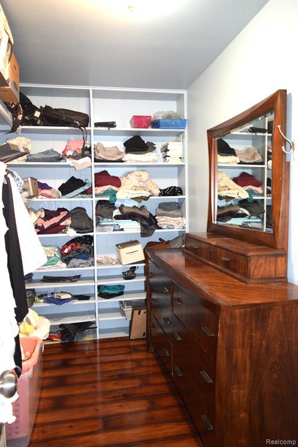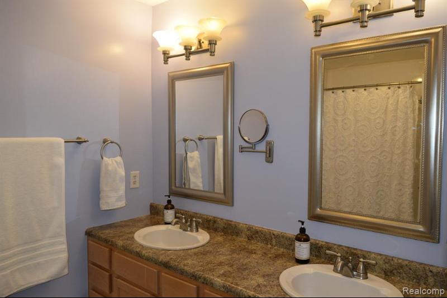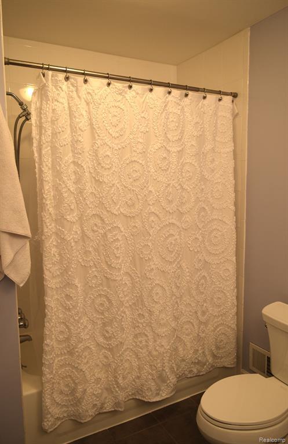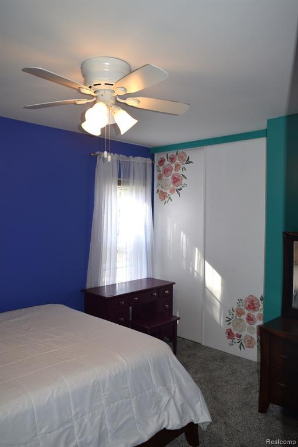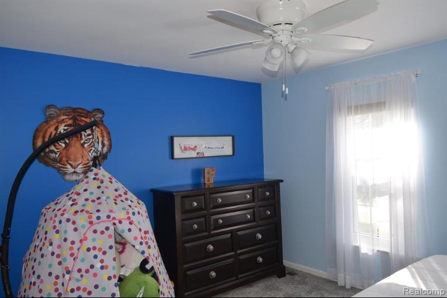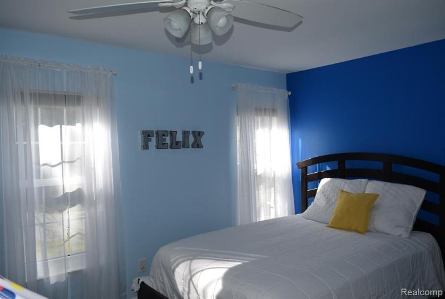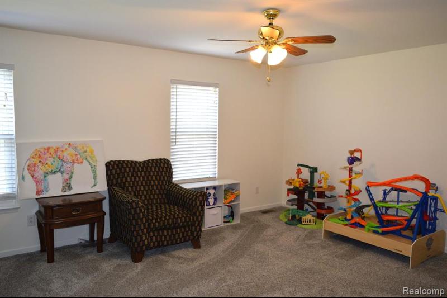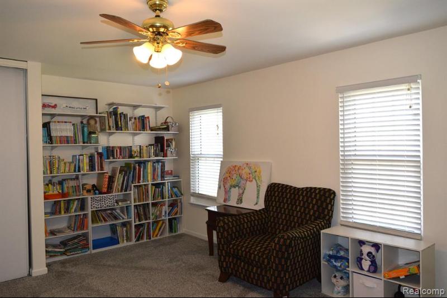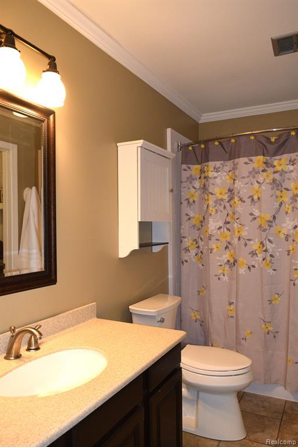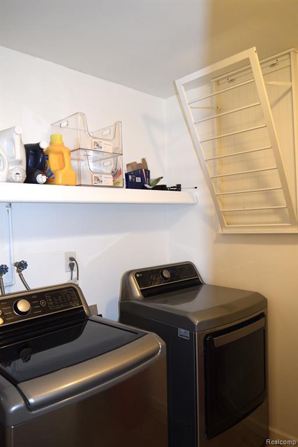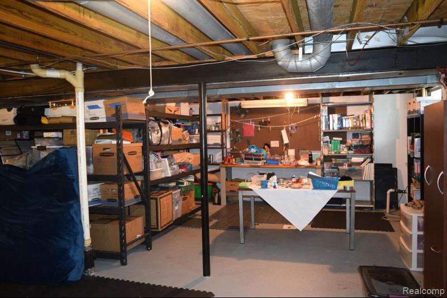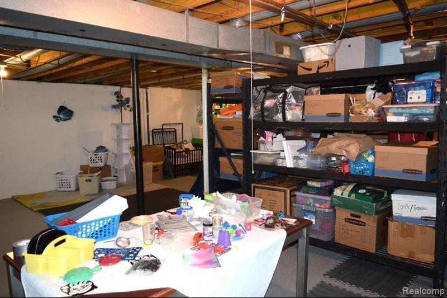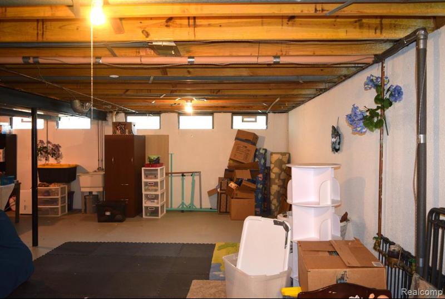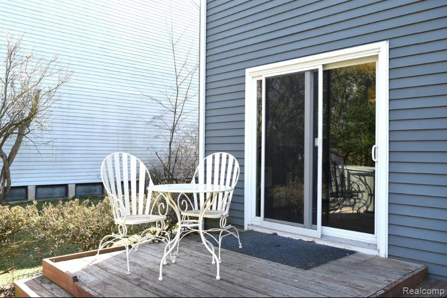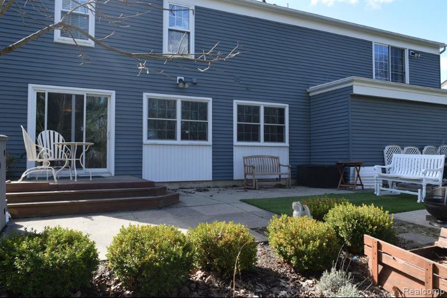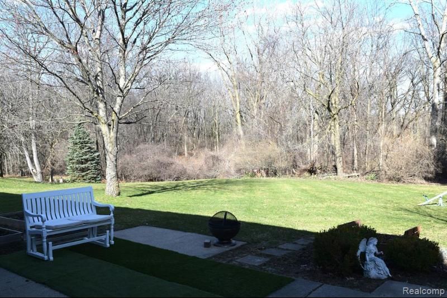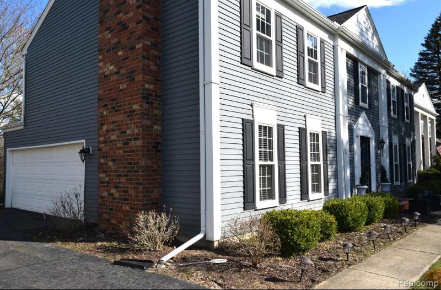For Sale Pending
1332 E Fairview Lane Map / directions
Rochester Hills, MI Learn More About Rochester Hills
48306 Market info
$500,000
Calculate Payment
- 4 Bedrooms
- 2 Full Bath
- 1 Half Bath
- 2,590 SqFt
- MLS# 20240019444
- Photos
- Map
- Satellite
Property Information
- Status
- Pending
- Address
- 1332 E Fairview Lane
- City
- Rochester Hills
- Zip
- 48306
- County
- Oakland
- Township
- Rochester Hills
- Possession
- Close Plus 30 D
- Property Type
- Residential
- Listing Date
- 03/29/2024
- Subdivision
- Fairview Farms
- Total Finished SqFt
- 2,590
- Above Grade SqFt
- 2,590
- Garage
- 2.0
- Garage Desc.
- Attached
- Water
- Public (Municipal)
- Sewer
- Public Sewer (Sewer-Sanitary)
- Year Built
- 1976
- Architecture
- 2 Story
- Home Style
- Colonial
Taxes
- Summer Taxes
- $3,241
- Winter Taxes
- $2,260
- Association Fee
- $75
Rooms and Land
- Kitchen
- 14.00X19.00 1st Floor
- Laundry
- 6.00X10.00 2nd Floor
- Family
- 13.00X21.00 1st Floor
- Bedroom - Primary
- 21.00X27.00 2nd Floor
- Bedroom2
- 12.00X13.00 2nd Floor
- Bath - Primary
- 7.00X10.00 2nd Floor
- Bath2
- 5.00X10.00 2nd Floor
- Lavatory2
- 5.00X5.00 1st Floor
- Living
- 14.00X19.00 1st Floor
- Dining
- 11.00X14.00 1st Floor
- Bedroom3
- 14.00X18.00 2nd Floor
- Bedroom4
- 10.00X12.00 2nd Floor
- Basement
- Unfinished
- Heating
- Forced Air, Natural Gas
- Acreage
- 0.35
- Lot Dimensions
- 85 x 180
Features
- Fireplace Desc.
- Family Room
- Exterior Materials
- Aluminum
Mortgage Calculator
Get Pre-Approved
- Market Statistics
- Property History
- Schools Information
- Local Business
| MLS Number | New Status | Previous Status | Activity Date | New List Price | Previous List Price | Sold Price | DOM |
| 20240019444 | Pending | Active | Apr 4 2024 2:09PM | 6 | |||
| 20240019444 | Active | Mar 29 2024 10:05AM | $500,000 | 6 | |||
| 2220040951 | Sold | Pending | Jun 20 2022 10:36AM | $440,000 | 8 | ||
| 2220040951 | Pending | Active | Jun 14 2022 10:35PM | 8 | |||
| 2220040951 | May 31 2022 12:25PM | $454,000 | $455,000 | 8 | |||
| 2220040951 | Active | May 27 2022 5:07PM | $455,000 | 8 |
Learn More About This Listing
Contact Customer Care
Mon-Fri 9am-9pm Sat/Sun 9am-7pm
248-304-6700
Listing Broker

Listing Courtesy of
Mhr Real Estate Llc
(586) 488-3259
Office Address 47810 Van Dyke
THE ACCURACY OF ALL INFORMATION, REGARDLESS OF SOURCE, IS NOT GUARANTEED OR WARRANTED. ALL INFORMATION SHOULD BE INDEPENDENTLY VERIFIED.
Listings last updated: . Some properties that appear for sale on this web site may subsequently have been sold and may no longer be available.
Our Michigan real estate agents can answer all of your questions about 1332 E Fairview Lane, Rochester Hills MI 48306. Real Estate One, Max Broock Realtors, and J&J Realtors are part of the Real Estate One Family of Companies and dominate the Rochester Hills, Michigan real estate market. To sell or buy a home in Rochester Hills, Michigan, contact our real estate agents as we know the Rochester Hills, Michigan real estate market better than anyone with over 100 years of experience in Rochester Hills, Michigan real estate for sale.
The data relating to real estate for sale on this web site appears in part from the IDX programs of our Multiple Listing Services. Real Estate listings held by brokerage firms other than Real Estate One includes the name and address of the listing broker where available.
IDX information is provided exclusively for consumers personal, non-commercial use and may not be used for any purpose other than to identify prospective properties consumers may be interested in purchasing.
 IDX provided courtesy of Realcomp II Ltd. via Real Estate One and Realcomp II Ltd, © 2024 Realcomp II Ltd. Shareholders
IDX provided courtesy of Realcomp II Ltd. via Real Estate One and Realcomp II Ltd, © 2024 Realcomp II Ltd. Shareholders
