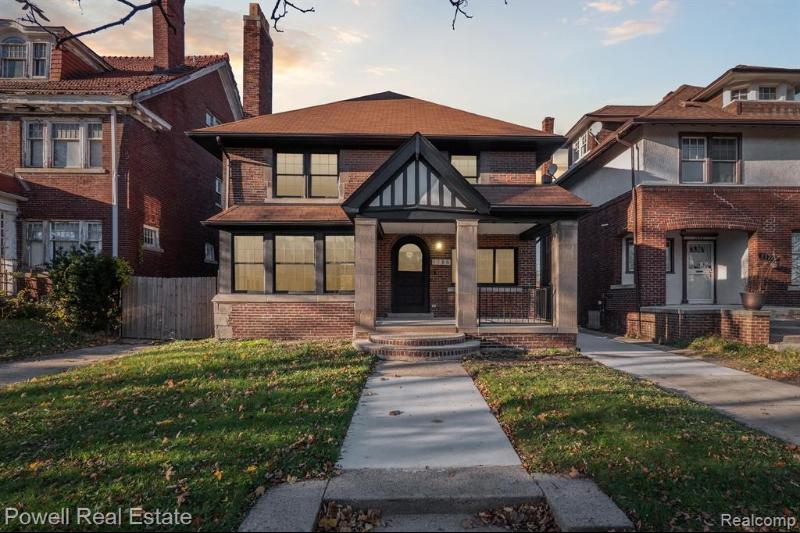$365,000
Calculate Payment
- 4 Bedrooms
- 3 Full Bath
- 2 Half Bath
- 2,700 SqFt
- MLS# 20230102877
Property Information
- Status
- Sold
- Address
- 1186 Edison Street
- City
- Detroit
- Zip
- 48202
- County
- Wayne
- Township
- Detroit
- Possession
- At Close
- Property Type
- Residential
- Listing Date
- 12/10/2023
- Subdivision
- Boston Blvd (plats)
- Total Finished SqFt
- 2,700
- Above Grade SqFt
- 2,700
- Water
- Water at Street
- Sewer
- Sewer at Street
- Year Built
- 1916
- Architecture
- 3 Story
- Home Style
- Colonial, Historic
Taxes
- Summer Taxes
- $11,157
- Winter Taxes
- $515
Rooms and Land
- Lavatory2
- 8.00X3.00 1st Floor
- Living
- 24.00X12.00 1st Floor
- Dining
- 14.00X15.00 1st Floor
- Kitchen
- 13.00X14.00 1st Floor
- Library (Study)
- 8.00X9.00 1st Floor
- Family
- 18.00X11.00 1st Floor
- Bedroom2
- 11.00X9.00 2nd Floor
- Bedroom - Primary
- 14.00X14.00 2nd Floor
- Bedroom3
- 12.00X22.00 3rd Floor
- Lavatory3
- 6.00X5.00 2nd Floor
- Bath2
- 9.00X12.00 2nd Floor
- Other
- 11.00X12.00 2nd Floor
- Bedroom4
- 9.00X7.00 2nd Floor
- Bath3
- 8.00X2.00 2nd Floor
- Bath - Full-2
- 10.00X5.00 2nd Floor
- Basement
- Unfinished
- Cooling
- Central Air
- Heating
- Hot Water, Natural Gas
- Acreage
- 0.12
- Lot Dimensions
- 40.00 x 134.00
- Appliances
- Dishwasher, Free-Standing Refrigerator
Features
- Fireplace Desc.
- Living Room
- Exterior Materials
- Brick
- Exterior Features
- Fenced
Mortgage Calculator
- Property History
- Schools Information
- Local Business
| MLS Number | New Status | Previous Status | Activity Date | New List Price | Previous List Price | Sold Price | DOM |
| 20230102877 | Sold | Pending | Apr 19 2024 11:42AM | $365,000 | 95 | ||
| 20230102877 | Pending | Active | Mar 26 2024 12:39PM | 95 | |||
| 20230102877 | Active | Contingency | Mar 20 2024 4:36PM | 95 | |||
| 20230102877 | Contingency | Active | Mar 14 2024 11:40AM | 95 | |||
| 20230102877 | Feb 29 2024 4:36PM | $350,000 | $385,000 | 95 | |||
| 20230102877 | Active | Contingency | Feb 19 2024 10:09AM | 95 | |||
| 20230102877 | Contingency | Active | Feb 13 2024 9:37AM | 95 | |||
| 20230102877 | Feb 4 2024 6:05PM | $385,000 | $400,000 | 95 | |||
| 20230102877 | Jan 30 2024 1:44PM | $400,000 | $420,000 | 95 | |||
| 20230102877 | Active | Coming Soon | Dec 11 2023 2:15AM | 95 | |||
| 20230102877 | Coming Soon | Dec 10 2023 8:05AM | $420,000 | 95 | |||
| 20230009942 | Sold | Pending | Mar 27 2023 2:37PM | $101,000 | 4 | ||
| 20230009942 | Pending | Contingency | Feb 16 2023 12:05PM | 4 | |||
| 20230009942 | Contingency | Active | Feb 14 2023 10:36AM | 4 | |||
| 20230009942 | Active | Feb 10 2023 11:05AM | $45,000 | 4 |
Learn More About This Listing
Contact Customer Care
Mon-Fri 9am-9pm Sat/Sun 9am-7pm
248-304-6700
Listing Broker

Listing Courtesy of
Powell Real Estate
(248) 914-3682
Office Address 1767 Southfield Road
THE ACCURACY OF ALL INFORMATION, REGARDLESS OF SOURCE, IS NOT GUARANTEED OR WARRANTED. ALL INFORMATION SHOULD BE INDEPENDENTLY VERIFIED.
Listings last updated: . Some properties that appear for sale on this web site may subsequently have been sold and may no longer be available.
Our Michigan real estate agents can answer all of your questions about 1186 Edison Street, Detroit MI 48202. Real Estate One, Max Broock Realtors, and J&J Realtors are part of the Real Estate One Family of Companies and dominate the Detroit, Michigan real estate market. To sell or buy a home in Detroit, Michigan, contact our real estate agents as we know the Detroit, Michigan real estate market better than anyone with over 100 years of experience in Detroit, Michigan real estate for sale.
The data relating to real estate for sale on this web site appears in part from the IDX programs of our Multiple Listing Services. Real Estate listings held by brokerage firms other than Real Estate One includes the name and address of the listing broker where available.
IDX information is provided exclusively for consumers personal, non-commercial use and may not be used for any purpose other than to identify prospective properties consumers may be interested in purchasing.
 IDX provided courtesy of Realcomp II Ltd. via Real Estate One and Realcomp II Ltd, © 2024 Realcomp II Ltd. Shareholders
IDX provided courtesy of Realcomp II Ltd. via Real Estate One and Realcomp II Ltd, © 2024 Realcomp II Ltd. Shareholders
