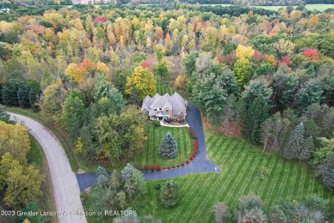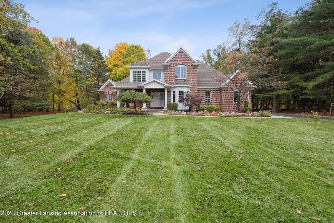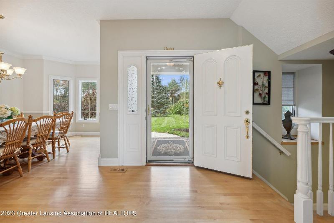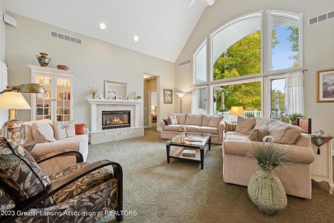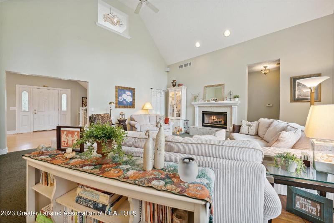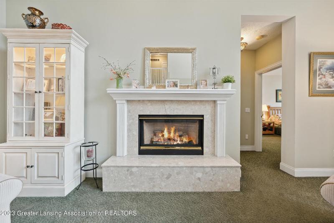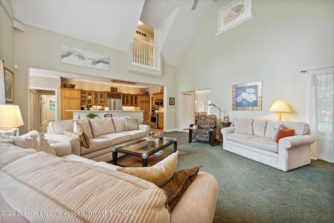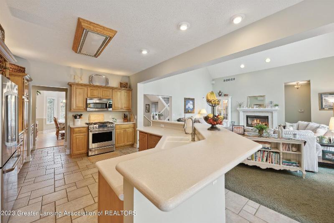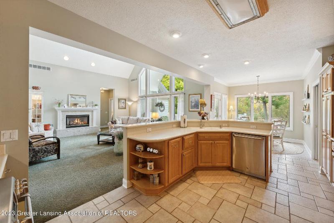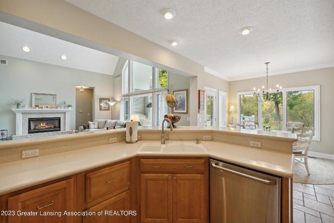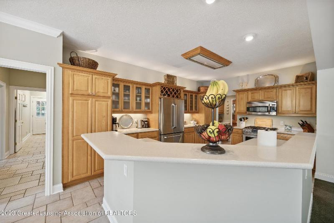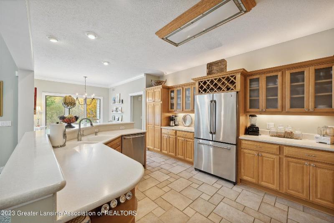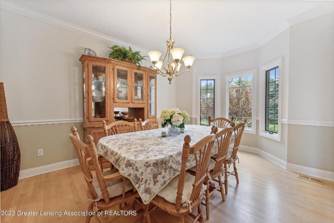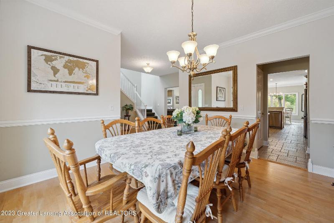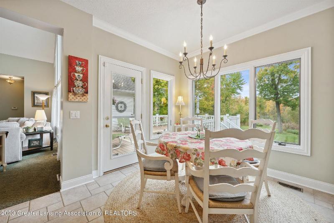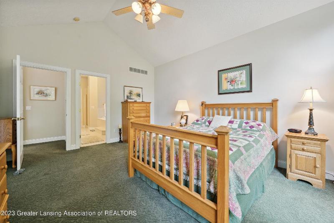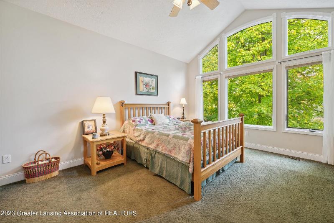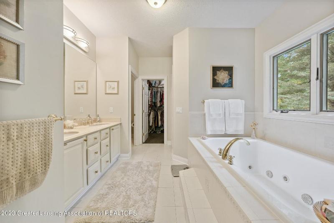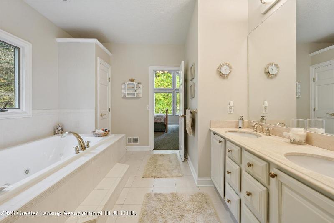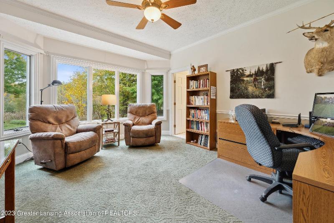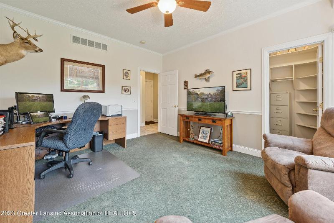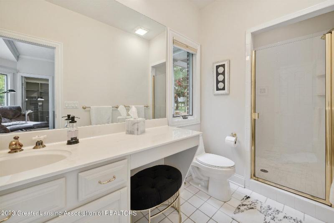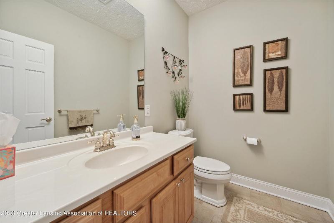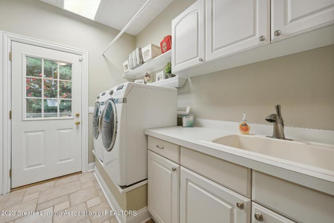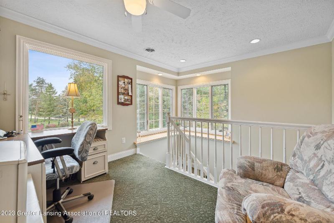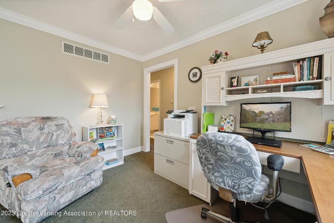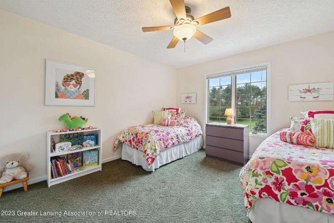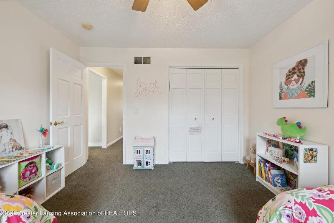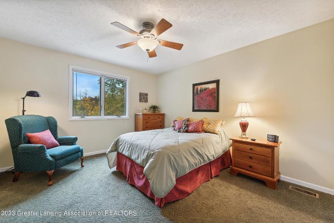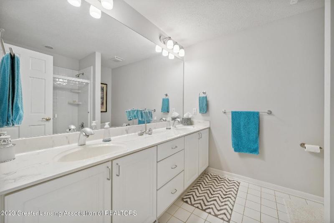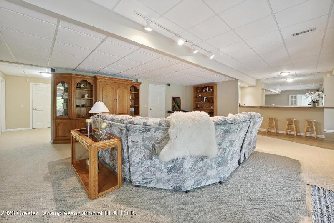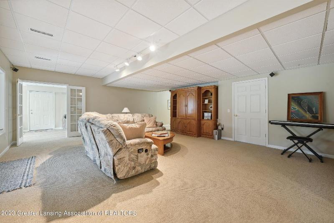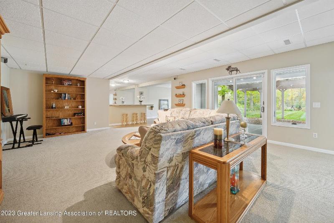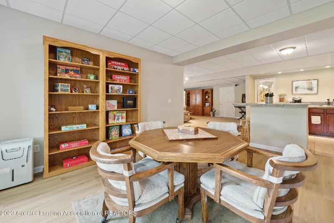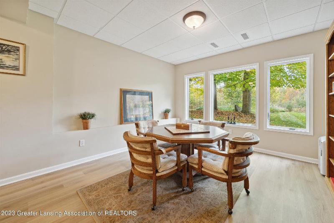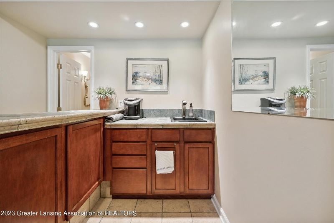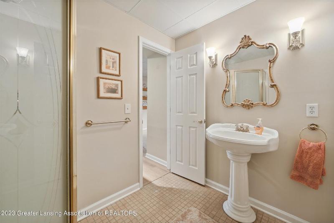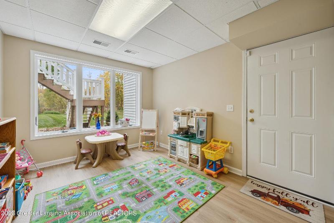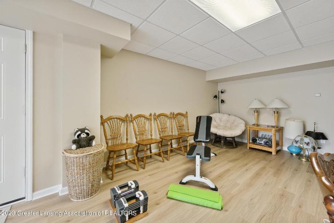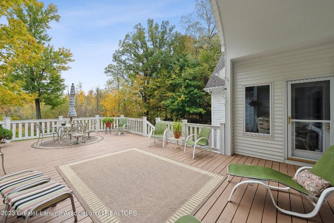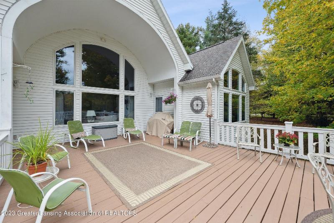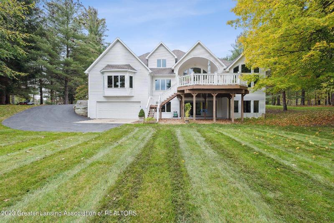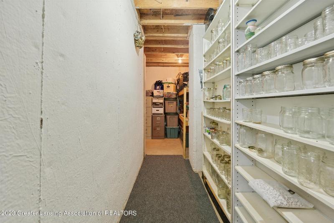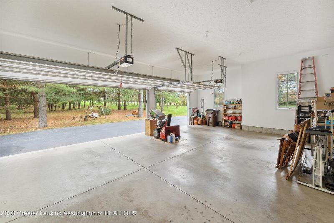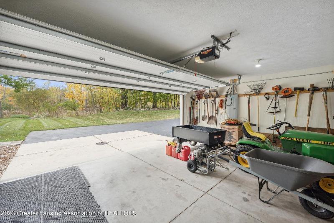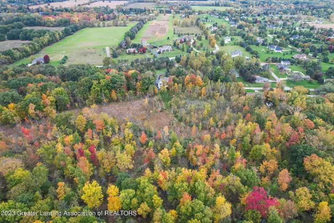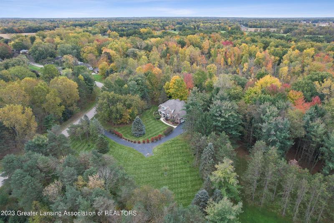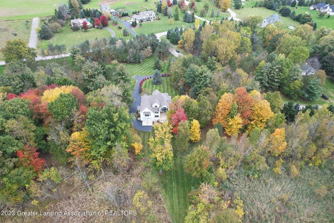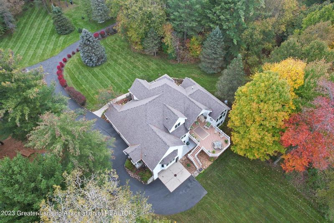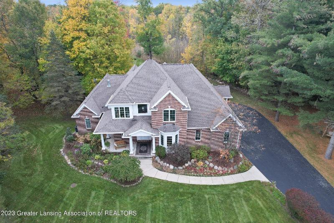$777,000
Calculate Payment
- 4 Bedrooms
- 4 Full Bath
- 1 Half Bath
- 4,247 SqFt
- MLS# 276883
- Photos
- Map
- Satellite

Real Estate One - Holt
4525 Willoughby Rd.
Holt, MI 48842
Office:
517-694-1121
Customer Care: 248-304-6700
Mon-Fri 9am-9pm Sat/Sun 9am-7pm
Property Information
- Status
- Contingency [?]
- Address
- 1069 Wild Cherry Drive
- City
- Williamston
- Zip
- 48895
- County
- Ingham
- Township
- Williamstown Twp
- Possession
- 0
- Property Type
- Single Family Residence
- Subdivision
- Cherry Ridge
- Total Finished SqFt
- 4,247
- Lower Finished SqFt
- 1,320
- Above Grade SqFt
- 2,927
- Garage
- 5.0
- Water
- Well
- Sewer
- Engineered Septic
- Year Built
- 2000
- Architecture
- Three Or More
- Home Style
- Traditional
- Parking Desc.
- Additional Parking, Asphalt, Attached, Deck, Direct Access, Driveway, Garage, Garage Door Opener, Garage Faces Rear, Garage Faces Side, Inside Entrance, Kitchen Level, Paved, Private
Taxes
- Taxes
- $12,053
Rooms and Land
- Living
- 19.2 x 20 1st Floor
- Dining
- 13 x 11.7 1st Floor
- Kitchen
- 17 x 13 1st Floor
- PrimaryBedroom
- 16.3 x 13 1st Floor
- Bedroom2
- 14.3 x 12 1st Floor
- Bedroom3
- 14 x 11.7 2nd Floor
- Bedroom4
- 14 x 11.7 2nd Floor
- Other
- 13 x 10 1st Floor
- Bathroom1
- 20.6 x 11 1st Floor
- Bathroom2
- 12.7 x 5.4 1st Floor
- Bathroom3
- 8.4 x 8.11 2nd Floor
- Bathroom4
- 8 x 7 Lower Floor
- Bathroom5
- 7.6 x 5.6 1st Floor
- Laundry
- 24 x 6 1st Floor
- Loft
- 12 x 6.5 2nd Floor
- Family
- 24.1 x 19.2 Lower Floor
- Game
- 25.9 x 12 Lower Floor
- Bonus
- 27.3 x 10 Lower Floor
- Utility
- 17.4 x 11.5 Lower Floor
- Other
- 16 x 18 Lower Floor
- 1st Floor Master
- Yes
- Basement
- Daylight, Exterior Entry, Finished, Full, Interior Entry, Sump Pump, Walk-Out Access
- Cooling
- Central Air, Zoned
- Heating
- Forced Air, Humidity Control, Zoned
- Acreage
- 2.81
- Lot Dimensions
- undefined
- Appliances
- Bar Fridge, Built-In Electric Oven, Built-In Electric Range, Built-In Gas Range, Convection Oven, Dishwasher, Disposal, Dryer, ENERGY STAR Qualified Dishwasher, Freezer, Microwave, Refrigerator, Stainless Steel Appliance(s), Water Heater
Features
- Fireplace Desc.
- Blower Fan, Gas, Insert, Living Room
- Interior Features
- Cathedral Ceiling(s), Ceiling Fan(s), Central Vacuum, Crown Molding, Double Vanity, Eat-in Kitchen, Entrance Foyer, High Ceilings, High Speed Internet, Kitchen Island, Other, Pantry, Recessed Lighting, Storage, Walk-In Closet(s), Wet Bar
- Exterior Materials
- Brick, Vinyl Siding
- Exterior Features
- Garden, Lighting, Private Yard, Rain Gutters
Mortgage Calculator
Get Pre-Approved
- Market Statistics
- Property History
- Schools Information
- Local Business
| MLS Number | New Status | Previous Status | Activity Date | New List Price | Previous List Price | Sold Price | DOM |
| 276883 | Contingency | Active | Mar 22 2024 10:57AM | 150 | |||
| 276883 | Active | Oct 24 2023 12:55PM | $777,000 | 150 |
Learn More About This Listing

Real Estate One - Holt
4525 Willoughby Rd.
Holt, MI 48842
Office: 517-694-1121
Customer Care: 248-304-6700
Mon-Fri 9am-9pm Sat/Sun 9am-7pm
Listing Broker

Listing Courtesy of
Kermath Realty Llc
Jeff Kermath
Office Address 490 Hunters Crest
THE ACCURACY OF ALL INFORMATION, REGARDLESS OF SOURCE, IS NOT GUARANTEED OR WARRANTED. ALL INFORMATION SHOULD BE INDEPENDENTLY VERIFIED.
Listings last updated: . Some properties that appear for sale on this web site may subsequently have been sold and may no longer be available.
Our Michigan real estate agents can answer all of your questions about 1069 Wild Cherry Drive, Williamston MI 48895. Real Estate One is part of the Real Estate One Family of Companies and dominates the Williamston, Michigan real estate market. To sell or buy a home in Williamston, Michigan, contact our real estate agents as we know the Williamston, Michigan real estate market better than anyone with over 100 years of experience in Williamston, Michigan real estate for sale.
The data relating to real estate for sale on this web site appears in part from the IDX programs of our Multiple Listing Services. Real Estate listings held by brokerage firms other than Real Estate One includes the name and address of the listing broker where available.
IDX information is provided exclusively for consumers personal, non-commercial use and may not be used for any purpose other than to identify prospective properties consumers may be interested in purchasing.
 Listing data is provided by the Greater Lansing Association of REALTORS © (GLAR) MLS. GLAR MLS data is protected by copyright.
Listing data is provided by the Greater Lansing Association of REALTORS © (GLAR) MLS. GLAR MLS data is protected by copyright.
