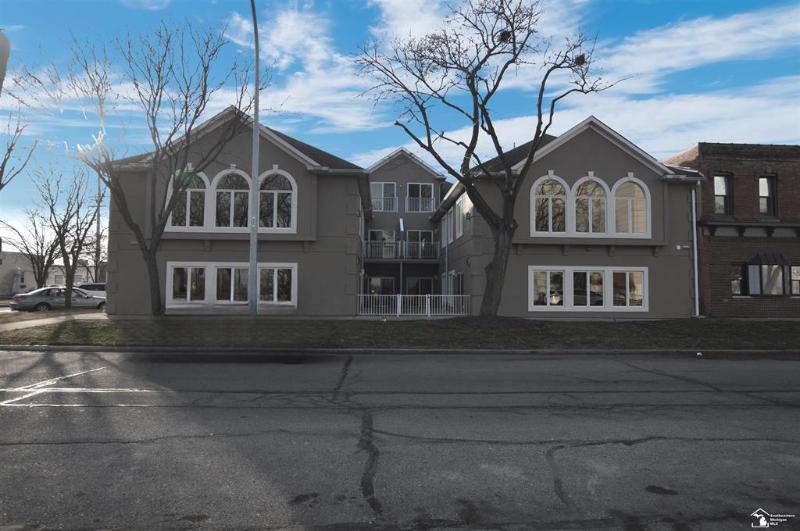$210,000
Calculate Payment
- 2 Bedrooms
- 2 Full Bath
- 1,566 SqFt
- MLS# 57050135111
- Photos
- Map
- Satellite
Property Information
- Status
- Sold
- Address
- 106 Saint Joseph
- City
- Trenton
- Zip
- 48183
- County
- Wayne
- Township
- Trenton
- Possession
- Close Plus 31-6
- Property Type
- Condominium
- Listing Date
- 03/04/2024
- Subdivision
- Wayne Cunty Condo Sub Plan No 511
- Total Finished SqFt
- 1,566
- Above Grade SqFt
- 1,566
- Water
- Public (Municipal)
- Sewer
- Public Sewer (Sewer-Sanitary)
- Year Built
- 1955
- Architecture
- 1 Story Ground
- Home Style
- End Unit, Ranch
Taxes
- Summer Taxes
- $2,478
- Winter Taxes
- $1,012
- Association Fee
- $217
Rooms and Land
- Bath2
- 0X0 1st Floor
- Bath3
- 0X0 1st Floor
- Bedroom2
- 17.00X15.00 1st Floor
- Bedroom3
- 13.00X11.00 1st Floor
- Dining
- 10.00X10.00 1st Floor
- Laundry
- 13.00X10.00 1st Floor
- Living
- 20.00X18.00 1st Floor
- Kitchen
- 15.00X14.00 1st Floor
- Cooling
- Central Air
- Heating
- Forced Air, Natural Gas
- Appliances
- Dishwasher, Microwave, Oven, Range/Stove
Features
- Fireplace Desc.
- Gas, Living Room
- Exterior Materials
- Block/Concrete/Masonry, Other, Stucco
Mortgage Calculator
- Property History
- Schools Information
- Local Business
| MLS Number | New Status | Previous Status | Activity Date | New List Price | Previous List Price | Sold Price | DOM |
| 57050135111 | Sold | Pending | Apr 12 2024 6:06PM | $210,000 | 6 | ||
| 57050135111 | Pending | Active | Mar 10 2024 4:36PM | 6 | |||
| 57050135111 | Active | Mar 5 2024 10:36PM | $209,900 | 6 |
Learn More About This Listing
Contact Customer Care
Mon-Fri 9am-9pm Sat/Sun 9am-7pm
248-304-6700
Listing Broker

Listing Courtesy of
Ilink Real Estate Co.-Lambertville
(419) 277-7127
Office Address 15621 S. Telegraph Rd
THE ACCURACY OF ALL INFORMATION, REGARDLESS OF SOURCE, IS NOT GUARANTEED OR WARRANTED. ALL INFORMATION SHOULD BE INDEPENDENTLY VERIFIED.
Listings last updated: . Some properties that appear for sale on this web site may subsequently have been sold and may no longer be available.
Our Michigan real estate agents can answer all of your questions about 106 Saint Joseph, Trenton MI 48183. Real Estate One, Max Broock Realtors, and J&J Realtors are part of the Real Estate One Family of Companies and dominate the Trenton, Michigan real estate market. To sell or buy a home in Trenton, Michigan, contact our real estate agents as we know the Trenton, Michigan real estate market better than anyone with over 100 years of experience in Trenton, Michigan real estate for sale.
The data relating to real estate for sale on this web site appears in part from the IDX programs of our Multiple Listing Services. Real Estate listings held by brokerage firms other than Real Estate One includes the name and address of the listing broker where available.
IDX information is provided exclusively for consumers personal, non-commercial use and may not be used for any purpose other than to identify prospective properties consumers may be interested in purchasing.
 IDX provided courtesy of Realcomp II Ltd. via Real Estate One and Southeastern Border Association of REALTORS®, © 2024 Realcomp II Ltd. Shareholders
IDX provided courtesy of Realcomp II Ltd. via Real Estate One and Southeastern Border Association of REALTORS®, © 2024 Realcomp II Ltd. Shareholders
