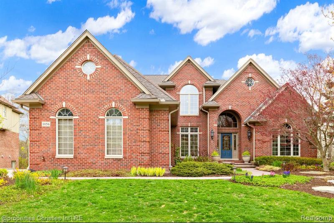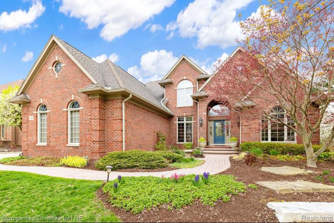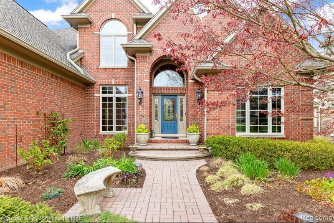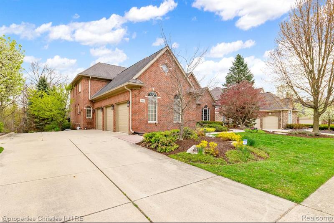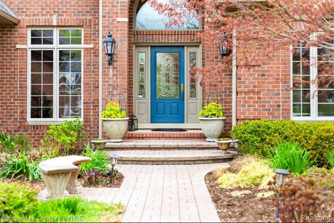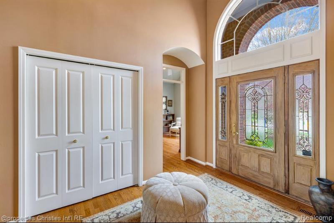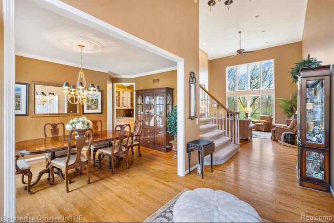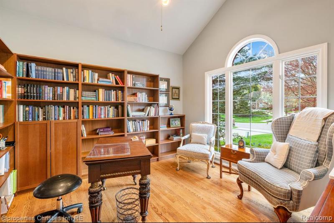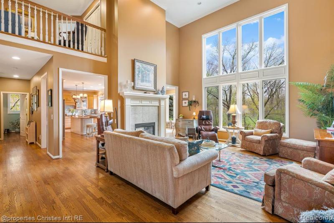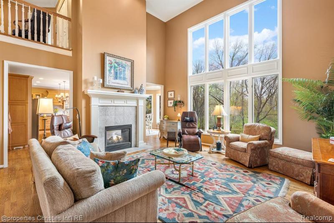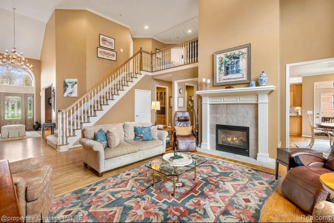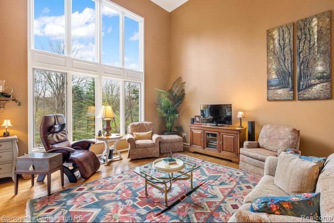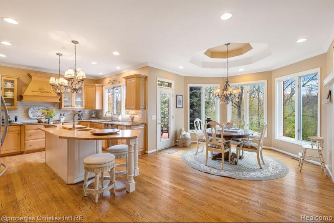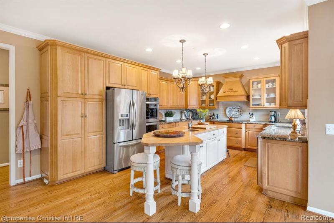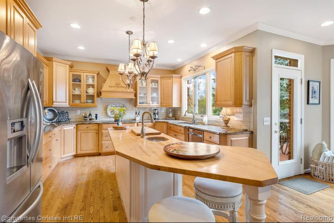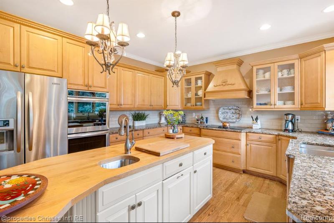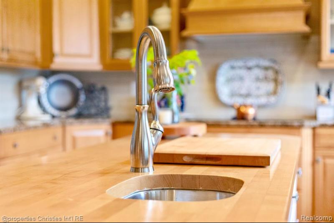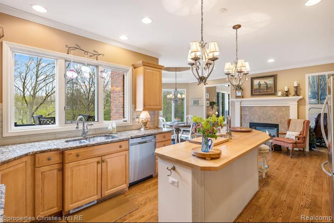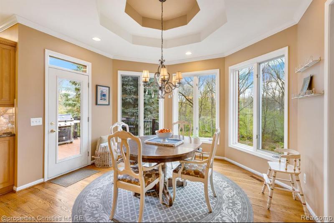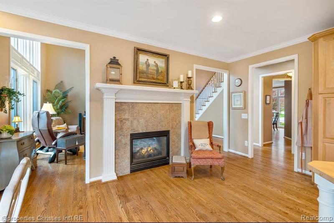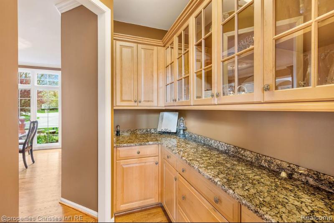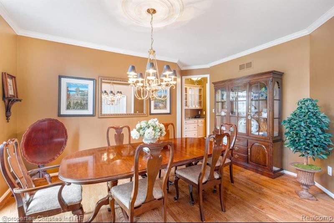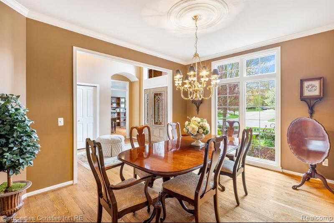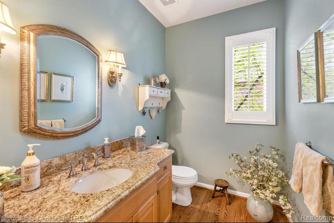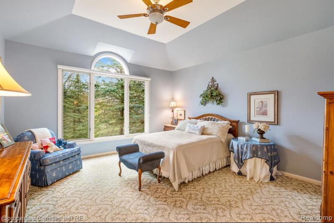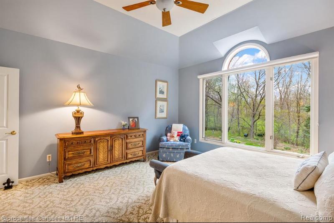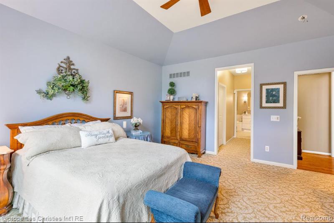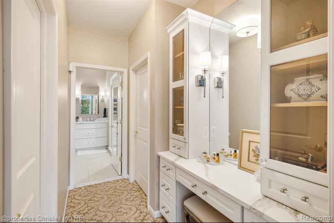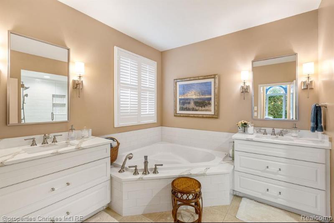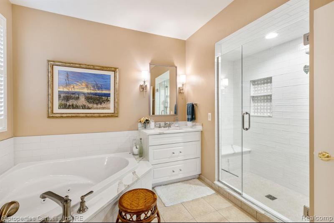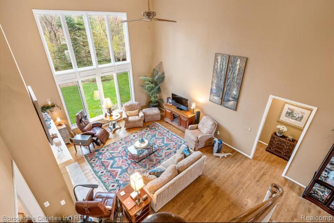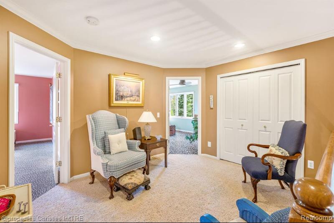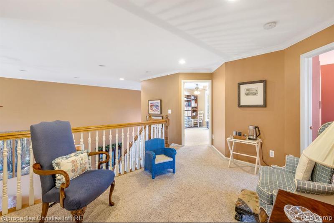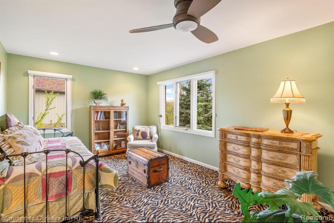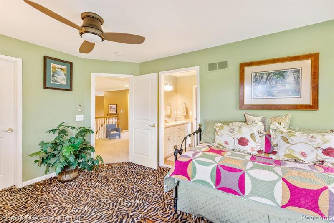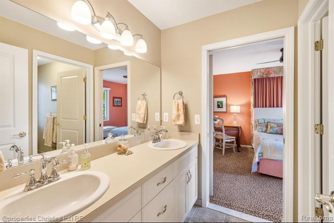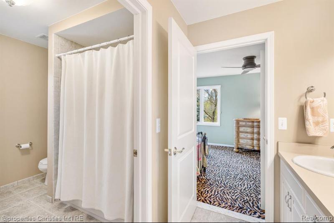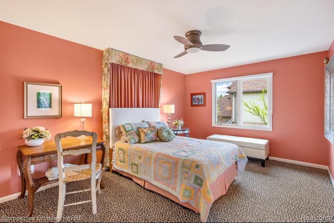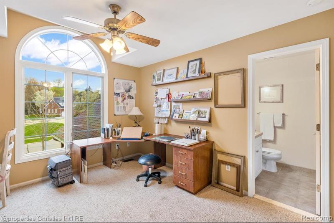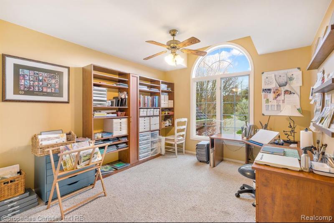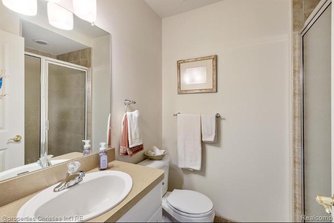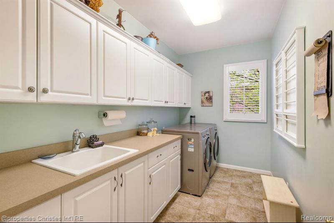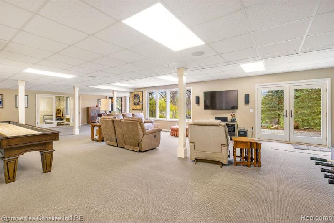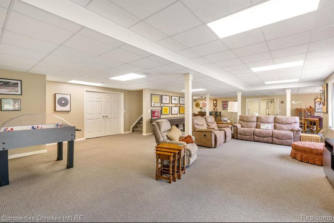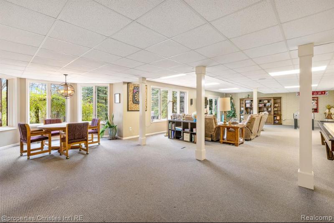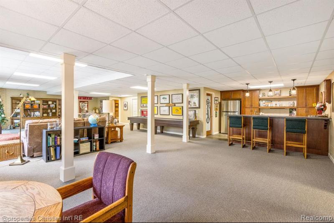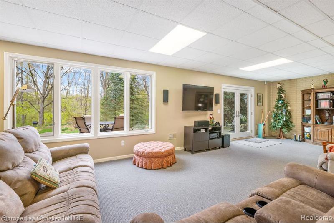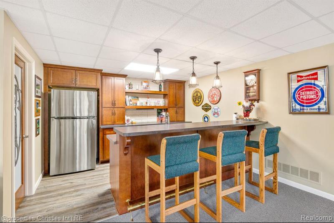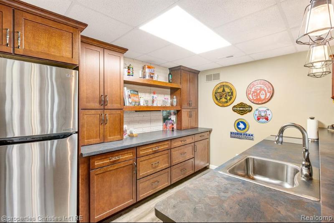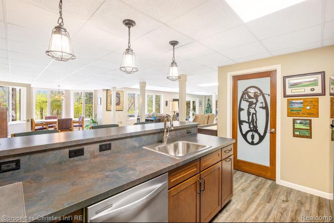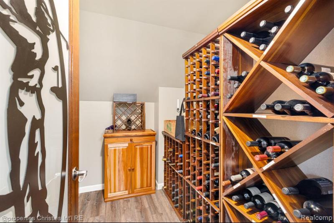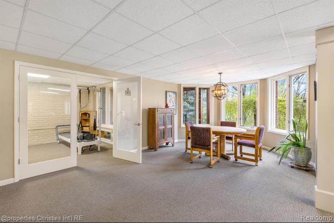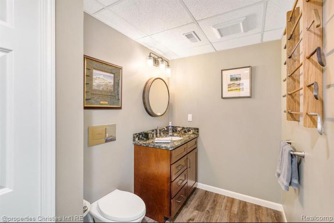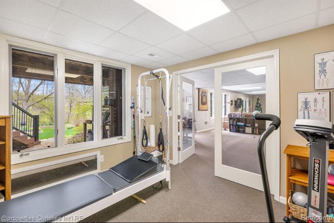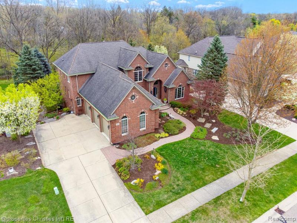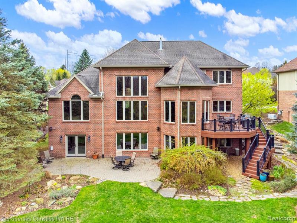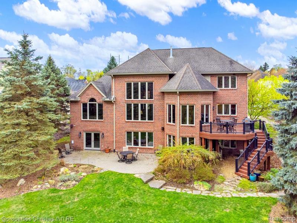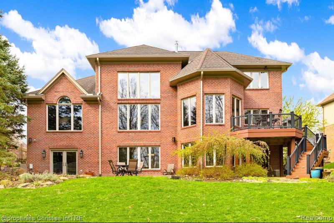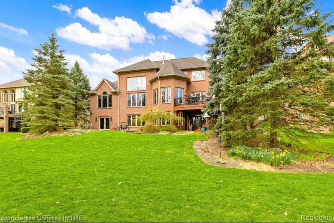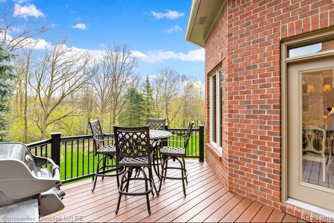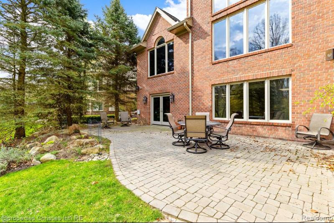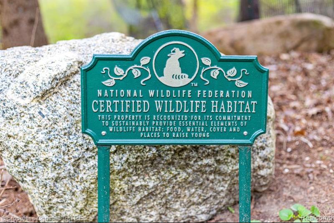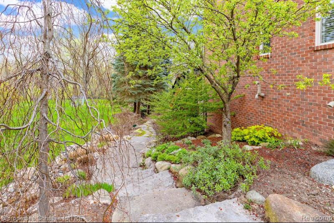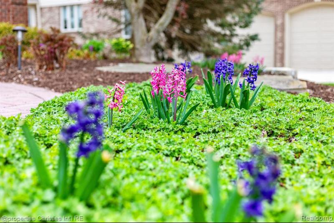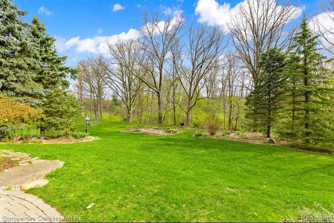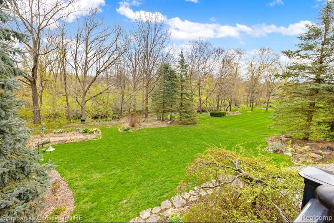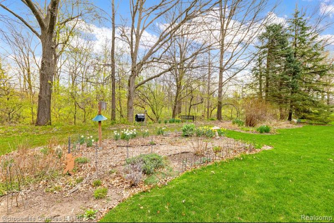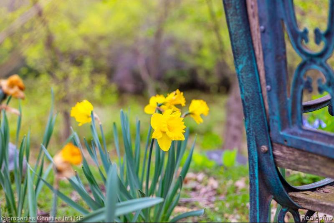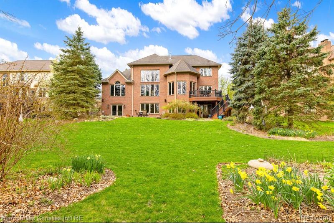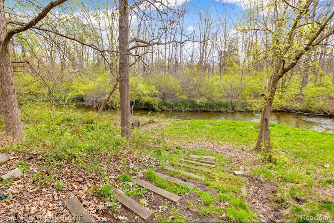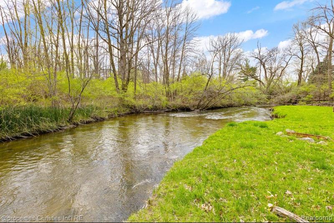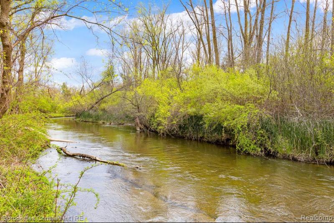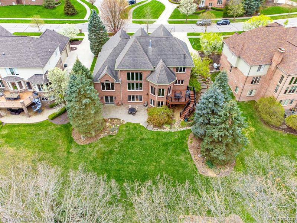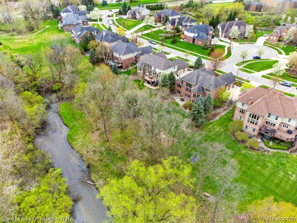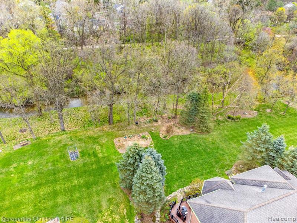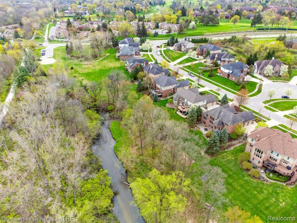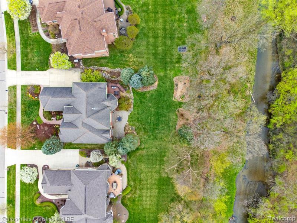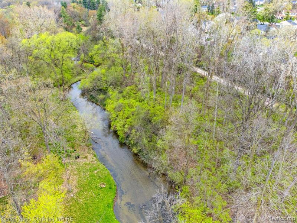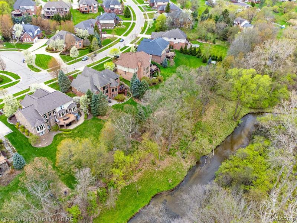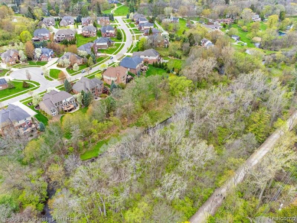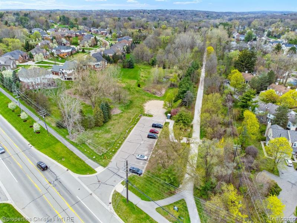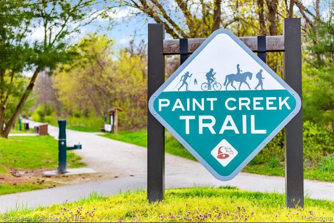For Sale Pending
1056 Canyon Creek Drive Map / directions
Rochester Hills, MI Learn More About Rochester Hills
48306 Market info
$899,000
Calculate Payment
- 4 Bedrooms
- 3 Full Bath
- 2 Half Bath
- 5,489 SqFt
- MLS# 20240027171
Property Information
- Status
- Pending
- Address
- 1056 Canyon Creek Drive
- City
- Rochester Hills
- Zip
- 48306
- County
- Oakland
- Township
- Rochester Hills
- Possession
- Negotiable
- Property Type
- Residential
- Listing Date
- 04/26/2024
- Subdivision
- Hillside Creek Sub
- Total Finished SqFt
- 5,489
- Lower Finished SqFt
- 2,100
- Above Grade SqFt
- 3,389
- Garage
- 3.0
- Garage Desc.
- Attached, Direct Access, Door Opener, Electricity, Side Entrance
- Waterfront Desc
- Creek/Stream/Brook
- Body of Water
- Paint Creek
- Water
- Public (Municipal)
- Sewer
- Public Sewer (Sewer-Sanitary)
- Year Built
- 2002
- Architecture
- 2 Story
- Home Style
- Colonial
Taxes
- Summer Taxes
- $5,596
- Winter Taxes
- $4,776
- Association Fee
- $350
Rooms and Land
- Bedroom2
- 12.00X11.00 2nd Floor
- Bath2
- 13.00X6.00 2nd Floor
- Bedroom3
- 15.00X11.00 2nd Floor
- Bedroom4
- 16.00X11.00 2nd Floor
- Lavatory2
- 8.00X6.00 1st Floor
- Laundry
- 12.00X6.00 1st Floor
- Bath - Primary
- 9.00X10.00 1st Floor
- Bedroom - Primary
- 14.00X16.00 1st Floor
- Breakfast
- 13.00X13.00 1st Floor
- Kitchen
- 24.00X11.00 1st Floor
- GreatRoom
- 21.00X18.00 1st Floor
- Dining
- 11.00X15.00 1st Floor
- Loft
- 10.00X13.00 2nd Floor
- Bath3
- 4.00X5.00 2nd Floor
- Lavatory3
- 5.00X10.00 Lower Floor
- Library (Study)
- 12.00X12.00 1st Floor
- Basement
- Finished, Walkout Access
- Heating
- Forced Air, Natural Gas
- Acreage
- 0.34
- Lot Dimensions
- 89 x 167
- Appliances
- Built-In Electric Oven, Built-In Refrigerator, Dishwasher, Disposal, Double Oven, Dryer, Electric Cooktop, Exhaust Fan, Self Cleaning Oven, Stainless Steel Appliance(s), Vented Exhaust Fan, Washer
Features
- Fireplace Desc.
- Double Sided, Gas
- Interior Features
- Cable Available, Carbon Monoxide Alarm(s), Central Vacuum, Furnished - No, Jetted Tub, Other, Security Alarm (owned), Smoke Alarm, Sound System, Wet Bar
- Exterior Materials
- Brick, Other
- Exterior Features
- Chimney Cap(s), Fenced, Lighting
Mortgage Calculator
Get Pre-Approved
- Market Statistics
- Property History
- Schools Information
- Local Business
| MLS Number | New Status | Previous Status | Activity Date | New List Price | Previous List Price | Sold Price | DOM |
| 20240027171 | Pending | Active | May 1 2024 8:09PM | 5 | |||
| 20240027171 | Active | Apr 26 2024 11:39AM | $899,000 | 5 |
Learn More About This Listing
Contact Customer Care
Mon-Fri 9am-9pm Sat/Sun 9am-7pm
248-304-6700
Listing Broker

Listing Courtesy of
@properties Christie'S Int'L R.e. Birmingham
(248) 850-8632
Office Address 400 S Old Woodward Ave Ste 100
THE ACCURACY OF ALL INFORMATION, REGARDLESS OF SOURCE, IS NOT GUARANTEED OR WARRANTED. ALL INFORMATION SHOULD BE INDEPENDENTLY VERIFIED.
Listings last updated: . Some properties that appear for sale on this web site may subsequently have been sold and may no longer be available.
Our Michigan real estate agents can answer all of your questions about 1056 Canyon Creek Drive, Rochester Hills MI 48306. Real Estate One, Max Broock Realtors, and J&J Realtors are part of the Real Estate One Family of Companies and dominate the Rochester Hills, Michigan real estate market. To sell or buy a home in Rochester Hills, Michigan, contact our real estate agents as we know the Rochester Hills, Michigan real estate market better than anyone with over 100 years of experience in Rochester Hills, Michigan real estate for sale.
The data relating to real estate for sale on this web site appears in part from the IDX programs of our Multiple Listing Services. Real Estate listings held by brokerage firms other than Real Estate One includes the name and address of the listing broker where available.
IDX information is provided exclusively for consumers personal, non-commercial use and may not be used for any purpose other than to identify prospective properties consumers may be interested in purchasing.
 IDX provided courtesy of Realcomp II Ltd. via Real Estate One and Realcomp II Ltd, © 2024 Realcomp II Ltd. Shareholders
IDX provided courtesy of Realcomp II Ltd. via Real Estate One and Realcomp II Ltd, © 2024 Realcomp II Ltd. Shareholders
