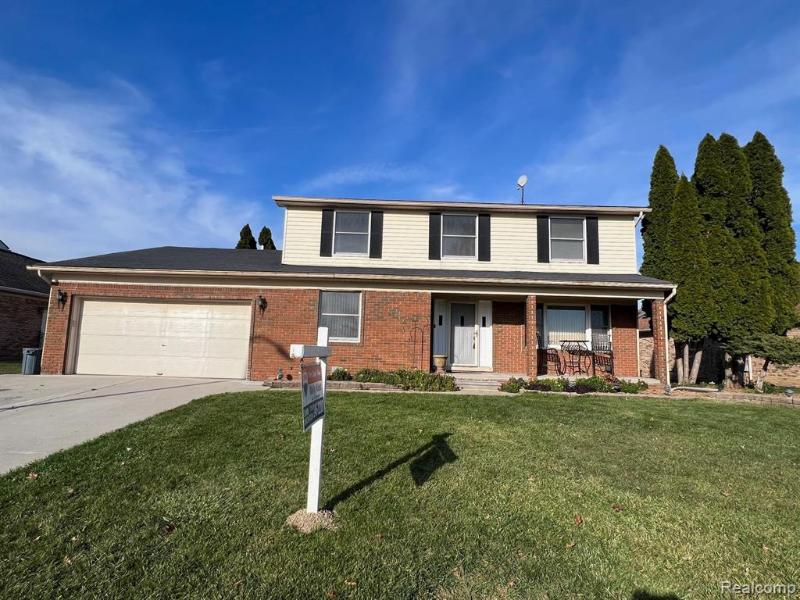$360,000
Calculate Payment
- 4 Bedrooms
- 3 Full Bath
- 1 Half Bath
- 4,283 SqFt
- MLS# 20230091467
- Photos
- Map
- Satellite
Property Information
- Status
- Sold
- Address
- 17300 Timothy Drive
- City
- Southgate
- Zip
- 48195
- County
- Wayne
- Township
- Southgate
- Possession
- At Close
- Property Type
- Residential
- Listing Date
- 11/16/2023
- Subdivision
- Southgate Village Sub
- Total Finished SqFt
- 4,283
- Lower Finished SqFt
- 1,541
- Above Grade SqFt
- 2,742
- Garage
- 2.0
- Garage Desc.
- Attached
- Water
- Water at Street
- Sewer
- Public Sewer (Sewer-Sanitary)
- Year Built
- 1983
- Architecture
- 2 Story
- Home Style
- Colonial
Taxes
- Summer Taxes
- $4,243
- Winter Taxes
- $1,191
Rooms and Land
- Living
- 18.00X12.00 1st Floor
- Kitchen
- 15.00X15.00 1st Floor
- Family
- 22.00X20.00 1st Floor
- Bedroom - Primary
- 22.00X13.00 2nd Floor
- Bedroom2
- 12.00X13.00 2nd Floor
- Bath - Primary
- 10.00X6.00 2nd Floor
- Bath2
- 6.00X6.00 2nd Floor
- Laundry
- 8.00X6.00 1st Floor
- GreatRoom
- 12.00X15.00 1st Floor
- Dining
- 13.00X13.00 1st Floor
- Bedroom3
- 12.00X12.00 2nd Floor
- Bedroom4
- 17.00X11.00 2nd Floor
- Lavatory2
- 10.00X7.00 1st Floor
- Bath3
- 6.00X6.00 Lower Floor
- Basement
- Finished
- Cooling
- Central Air
- Heating
- Forced Air, Natural Gas
- Acreage
- 0.21
- Lot Dimensions
- 75.00 x 120.00
- Appliances
- Bar Fridge, Dishwasher, Dryer, Free-Standing Gas Oven, Free-Standing Refrigerator
Features
- Fireplace Desc.
- Family Room
- Exterior Materials
- Brick, Vinyl
Mortgage Calculator
- Property History
| MLS Number | New Status | Previous Status | Activity Date | New List Price | Previous List Price | Sold Price | DOM |
| 20230091467 | Sold | Pending | Jan 17 2024 9:36AM | $360,000 | 26 | ||
| 20230091467 | Pending | Active | Dec 12 2023 1:39PM | 26 | |||
| 20230091467 | Active | Nov 16 2023 3:05PM | $360,000 | 26 | |||
| 20221012715 | Sold | Active | Sep 11 2022 2:17AM | $2,400 | 72 | ||
| 20221012715 | Aug 12 2022 4:35PM | $2,600 | $2,400 | 72 | |||
| 20221012715 | Jul 27 2022 10:27AM | $2,400 | $2,600 | 72 | |||
| 20221012715 | Active | Jun 30 2022 11:13AM | $2,600 | 72 | |||
| 2220027140 | Active | Contingency | May 19 2022 11:11AM | 140 | |||
| 2220027140 | Contingency | Active | May 13 2022 9:15PM | 140 | |||
| 2220027140 | Active | Coming Soon | Apr 20 2022 2:36AM | 140 | |||
| 2220027140 | Coming Soon | Apr 17 2022 4:11PM | $399,000 | 140 |
Learn More About This Listing
Contact Customer Care
Mon-Fri 9am-9pm Sat/Sun 9am-7pm
248-304-6700
Listing Broker

Listing Courtesy of
Re/Max Innovation
(734) 246-2200
Office Address 12869 Eureka
THE ACCURACY OF ALL INFORMATION, REGARDLESS OF SOURCE, IS NOT GUARANTEED OR WARRANTED. ALL INFORMATION SHOULD BE INDEPENDENTLY VERIFIED.
Listings last updated: . Some properties that appear for sale on this web site may subsequently have been sold and may no longer be available.
Our Michigan real estate agents can answer all of your questions about 17300 Timothy Drive, Southgate MI 48195. Real Estate One, Max Broock Realtors, and J&J Realtors are part of the Real Estate One Family of Companies and dominate the Southgate, Michigan real estate market. To sell or buy a home in Southgate, Michigan, contact our real estate agents as we know the Southgate, Michigan real estate market better than anyone with over 100 years of experience in Southgate, Michigan real estate for sale.
The data relating to real estate for sale on this web site appears in part from the IDX programs of our Multiple Listing Services. Real Estate listings held by brokerage firms other than Real Estate One includes the name and address of the listing broker where available.
IDX information is provided exclusively for consumers personal, non-commercial use and may not be used for any purpose other than to identify prospective properties consumers may be interested in purchasing.
 IDX provided courtesy of Realcomp II Ltd. via Real Estate One and Realcomp II Ltd, © 2024 Realcomp II Ltd. Shareholders
IDX provided courtesy of Realcomp II Ltd. via Real Estate One and Realcomp II Ltd, © 2024 Realcomp II Ltd. Shareholders
