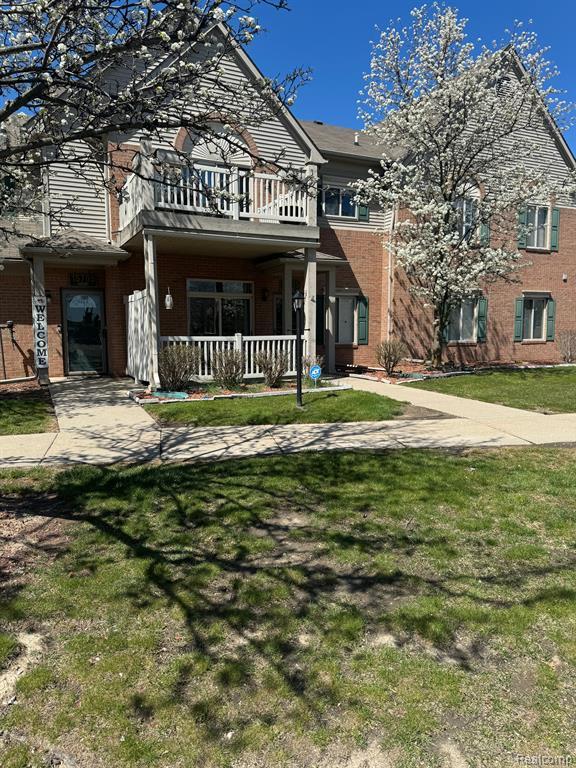$185,000
Calculate Payment
- 2 Bedrooms
- 2 Full Bath
- 1,115 SqFt
- MLS# 20240024103
- Photos
- Map
- Satellite
Property Information
- Status
- Sold
- Address
- 15705 Parkway Lane 1
- City
- Southgate
- Zip
- 48195
- County
- Wayne
- Township
- Southgate
- Possession
- At Close
- Property Type
- Condominium
- Listing Date
- 04/27/2024
- Subdivision
- Wayne County Condo Sub Plan No 733
- Total Finished SqFt
- 1,115
- Above Grade SqFt
- 1,115
- Garage
- 1.0
- Garage Desc.
- Attached
- Water
- Public (Municipal)
- Sewer
- Public Sewer (Sewer-Sanitary)
- Year Built
- 2006
- Architecture
- 1 Story
- Home Style
- Ranch
Taxes
- Summer Taxes
- $1,943
- Winter Taxes
- $499
- Association Fee
- $250
Rooms and Land
- Bedroom2
- 10.00X10.00 1st Floor
- Bedroom - Primary
- 12.00X17.00 1st Floor
- Bath2
- 7.00X8.00 1st Floor
- Bath3
- 7.00X8.00 1st Floor
- Living
- 14.00X12.00 1st Floor
- Dining
- 7.00X8.00 1st Floor
- Kitchen
- 9.00X9.00 1st Floor
- Cooling
- Central Air
- Heating
- Forced Air, Natural Gas
Features
- Exterior Materials
- Brick
- Exterior Features
- Grounds Maintenance, Private Entry
Mortgage Calculator
- Property History
| MLS Number | New Status | Previous Status | Activity Date | New List Price | Previous List Price | Sold Price | DOM |
| 20240024103 | Sold | Pending | May 13 2024 10:36PM | $185,000 | 2 | ||
| 20240024103 | Pending | Active | Apr 29 2024 4:05PM | 2 | |||
| 20240024103 | Active | Apr 27 2024 12:05PM | $183,900 | 2 |
Learn More About This Listing
Contact Customer Care
Mon-Fri 9am-9pm Sat/Sun 9am-7pm
248-304-6700
Listing Broker

Listing Courtesy of
Jason Mitchell Real Estate Group Michigan Llc
(734) 564-5153
Office Address 100 Maple St Ste 112
THE ACCURACY OF ALL INFORMATION, REGARDLESS OF SOURCE, IS NOT GUARANTEED OR WARRANTED. ALL INFORMATION SHOULD BE INDEPENDENTLY VERIFIED.
Listings last updated: . Some properties that appear for sale on this web site may subsequently have been sold and may no longer be available.
Our Michigan real estate agents can answer all of your questions about 15705 Parkway Lane 1, Southgate MI 48195. Real Estate One, Max Broock Realtors, and J&J Realtors are part of the Real Estate One Family of Companies and dominate the Southgate, Michigan real estate market. To sell or buy a home in Southgate, Michigan, contact our real estate agents as we know the Southgate, Michigan real estate market better than anyone with over 100 years of experience in Southgate, Michigan real estate for sale.
The data relating to real estate for sale on this web site appears in part from the IDX programs of our Multiple Listing Services. Real Estate listings held by brokerage firms other than Real Estate One includes the name and address of the listing broker where available.
IDX information is provided exclusively for consumers personal, non-commercial use and may not be used for any purpose other than to identify prospective properties consumers may be interested in purchasing.
 IDX provided courtesy of Realcomp II Ltd. via Real Estate One and Realcomp II Ltd, © 2024 Realcomp II Ltd. Shareholders
IDX provided courtesy of Realcomp II Ltd. via Real Estate One and Realcomp II Ltd, © 2024 Realcomp II Ltd. Shareholders
