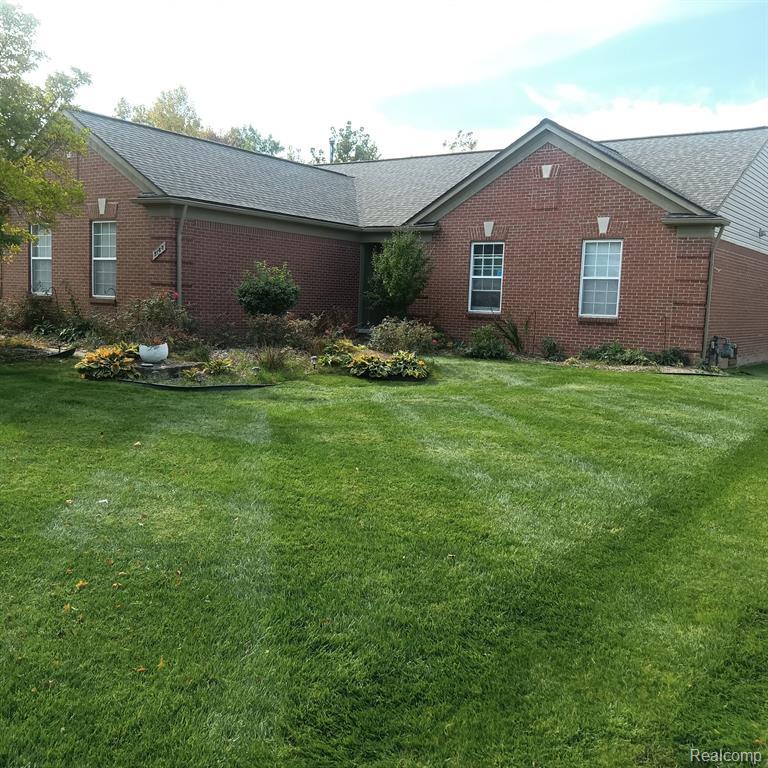$375,000
Calculate Payment
- 3 Bedrooms
- 2 Full Bath
- 1,619 SqFt
- MLS# 20230097180
- Photos
- Map
- Satellite
Property Information
- Status
- Sold
- Address
- 3180 Empire State Drive
- City
- Canton
- Zip
- 48188
- County
- Wayne
- Township
- Canton Twp
- Possession
- At Close
- Property Type
- Residential
- Listing Date
- 11/14/2023
- Subdivision
- Central Park South Sub No 1
- Total Finished SqFt
- 1,619
- Above Grade SqFt
- 1,619
- Garage
- 2.0
- Garage Desc.
- Attached
- Water
- Community
- Sewer
- Sewer at Street
- Year Built
- 2002
- Architecture
- 1 Story
- Home Style
- Ranch
Taxes
- Summer Taxes
- $2,004
- Winter Taxes
- $3,080
- Association Fee
- $575
Rooms and Land
- Bedroom2
- 10.00X11.00 1st Floor
- Bedroom - Primary
- 15.00X13.00 1st Floor
- Laundry
- 0X0 1st Floor
- Bedroom3
- 10.00X10.00 1st Floor
- Dining
- 14.00X11.00 1st Floor
- GreatRoom
- 18.00X14.00 1st Floor
- Kitchen
- 14.00X11.00 1st Floor
- Bath2
- 0X0 1st Floor
- Bath - Primary
- 0X0 1st Floor
- Basement
- Unfinished
- Cooling
- Central Air
- Heating
- Forced Air, Natural Gas
- Acreage
- 0.3
- Lot Dimensions
- 87.00 x 148.10
- Appliances
- Dishwasher, Disposal, Dryer, Free-Standing Electric Range, Free-Standing Refrigerator, Range Hood, Washer
Features
- Fireplace Desc.
- Gas, Living Room
- Interior Features
- Other
- Exterior Materials
- Brick
- Exterior Features
- Fenced
Mortgage Calculator
- Property History
- Schools Information
- Local Business
| MLS Number | New Status | Previous Status | Activity Date | New List Price | Previous List Price | Sold Price | DOM |
| 20230097180 | Sold | Pending | Apr 25 2024 12:06PM | $375,000 | 61 | ||
| 20230097180 | Pending | Active | Feb 15 2024 3:05PM | 61 | |||
| 20230097180 | Feb 2 2024 1:36PM | $374,900 | $425,000 | 61 | |||
| 20230097180 | Active | Withdrawn | Jan 2 2024 3:36PM | 61 | |||
| 20230097180 | Withdrawn | Active | Jan 1 2024 2:27AM | 61 | |||
| 20230097180 | Active | Withdrawn | Dec 18 2023 12:05PM | 61 | |||
| 20230097180 | Withdrawn | Active | Nov 16 2023 3:37PM | 61 | |||
| 20230097180 | Active | Nov 15 2023 2:05PM | $425,000 | 61 |
Learn More About This Listing
Contact Customer Care
Mon-Fri 9am-9pm Sat/Sun 9am-7pm
248-304-6700
Listing Broker

Listing Courtesy of
Weichert, Realtors®-Select
(248) 419-3999
Office Address 7285 Orchard Lake Road
THE ACCURACY OF ALL INFORMATION, REGARDLESS OF SOURCE, IS NOT GUARANTEED OR WARRANTED. ALL INFORMATION SHOULD BE INDEPENDENTLY VERIFIED.
Listings last updated: . Some properties that appear for sale on this web site may subsequently have been sold and may no longer be available.
Our Michigan real estate agents can answer all of your questions about 3180 Empire State Drive, Canton MI 48188. Real Estate One, Max Broock Realtors, and J&J Realtors are part of the Real Estate One Family of Companies and dominate the Canton, Michigan real estate market. To sell or buy a home in Canton, Michigan, contact our real estate agents as we know the Canton, Michigan real estate market better than anyone with over 100 years of experience in Canton, Michigan real estate for sale.
The data relating to real estate for sale on this web site appears in part from the IDX programs of our Multiple Listing Services. Real Estate listings held by brokerage firms other than Real Estate One includes the name and address of the listing broker where available.
IDX information is provided exclusively for consumers personal, non-commercial use and may not be used for any purpose other than to identify prospective properties consumers may be interested in purchasing.
 IDX provided courtesy of Realcomp II Ltd. via Real Estate One and Realcomp II Ltd, © 2024 Realcomp II Ltd. Shareholders
IDX provided courtesy of Realcomp II Ltd. via Real Estate One and Realcomp II Ltd, © 2024 Realcomp II Ltd. Shareholders
