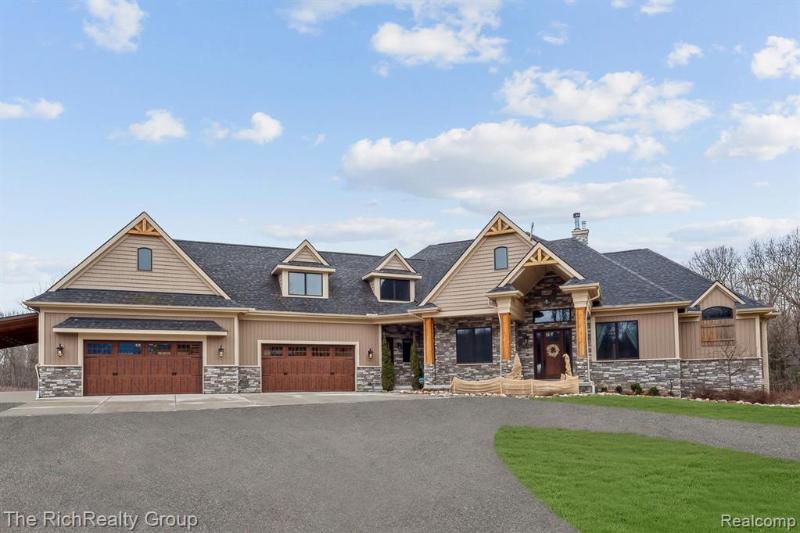$1,200,000
Calculate Payment
- 4 Bedrooms
- 5 Full Bath
- 1 Half Bath
- 5,451 SqFt
- MLS# 20230007432
Property Information
- Status
- Sold
- Address
- 6335 Reinhard Drive
- City
- Dexter
- Zip
- 48130
- County
- Washtenaw
- Township
- Webster Twp
- Possession
- Negotiable
- Property Type
- Residential
- Listing Date
- 04/30/2023
- Total Finished SqFt
- 5,451
- Lower Finished SqFt
- 2,000
- Above Grade SqFt
- 3,451
- Garage
- 4.0
- Garage Desc.
- Attached, Carport
- Waterfront Desc
- Pond
- Water
- Well (Existing)
- Sewer
- Public Sewer (Sewer-Sanitary)
- Year Built
- 2017
- Architecture
- 3 Story
- Home Style
- Craftsman
Taxes
- Summer Taxes
- $4,448
- Winter Taxes
- $10,613
Rooms and Land
- Other
- 13.00X30.00 Lower Floor
- Flex Room
- 10.00X22.00 Lower Floor
- Bath2
- 12.00X14.00 Lower Floor
- Lavatory2
- 5.00X5.00 1st Floor
- Bath3
- 9.00X6.00 2nd Floor
- Bedroom2
- 14.00X17.00 2nd Floor
- Bath - Full-2
- 8.00X8.00 2nd Floor
- Bedroom3
- 13.00X11.00 2nd Floor
- Dining
- 14.00X13.00 1st Floor
- Bath - Full-3
- 9.00X6.00 1st Floor
- Bedroom4
- 11.00X14.00 1st Floor
- Bath - Primary
- 14.00X16.00 1st Floor
- Laundry
- 6.00X10.00 1st Floor
- MudRoom
- 10.00X16.00 1st Floor
- Three Season Room
- 14.00X15.00 1st Floor
- GreatRoom
- 22.00X25.00 1st Floor
- Kitchen
- 17.00X25.00 1st Floor
- Bedroom - Primary
- 15.00X17.00 1st Floor
- Family
- 20.00X36.00 Lower Floor
- Basement
- Finished, Walkout Access
- Cooling
- Ceiling Fan(s), Central Air
- Heating
- Forced Air, Natural Gas
- Acreage
- 14.85
- Lot Dimensions
- 664x1322
- Appliances
- Built-In Refrigerator, Dishwasher, Double Oven, Dryer, Free-Standing Gas Range, Range Hood, Washer
Features
- Fireplace Desc.
- Family Room, Natural
- Interior Features
- Central Vacuum, Security Alarm (owned)
- Exterior Materials
- Stone, Vinyl
- Exterior Features
- Spa/Hot-tub
Mortgage Calculator
- Property History
- Schools Information
- Local Business
| MLS Number | New Status | Previous Status | Activity Date | New List Price | Previous List Price | Sold Price | DOM |
| 20230007432 | Sold | Pending | Jun 8 2023 1:06PM | $1,200,000 | 11 | ||
| 20230007432 | Pending | Active | May 11 2023 11:41AM | 11 | |||
| 20230007432 | Active | Coming Soon | May 2 2023 2:14AM | 11 | |||
| 20230007432 | Coming Soon | Apr 30 2023 1:43PM | $1,250,000 | 11 |
Learn More About This Listing
Contact Customer Care
Mon-Fri 9am-9pm Sat/Sun 9am-7pm
248-304-6700
Listing Broker

Listing Courtesy of
The Richrealty Group
(734) 459-5100
Office Address 281 N Main St
THE ACCURACY OF ALL INFORMATION, REGARDLESS OF SOURCE, IS NOT GUARANTEED OR WARRANTED. ALL INFORMATION SHOULD BE INDEPENDENTLY VERIFIED.
Listings last updated: . Some properties that appear for sale on this web site may subsequently have been sold and may no longer be available.
Our Michigan real estate agents can answer all of your questions about 6335 Reinhard Drive, Dexter MI 48130. Real Estate One, Max Broock Realtors, and J&J Realtors are part of the Real Estate One Family of Companies and dominate the Dexter, Michigan real estate market. To sell or buy a home in Dexter, Michigan, contact our real estate agents as we know the Dexter, Michigan real estate market better than anyone with over 100 years of experience in Dexter, Michigan real estate for sale.
The data relating to real estate for sale on this web site appears in part from the IDX programs of our Multiple Listing Services. Real Estate listings held by brokerage firms other than Real Estate One includes the name and address of the listing broker where available.
IDX information is provided exclusively for consumers personal, non-commercial use and may not be used for any purpose other than to identify prospective properties consumers may be interested in purchasing.
 IDX provided courtesy of Realcomp II Ltd. via Real Estate One and Realcomp II Ltd, © 2024 Realcomp II Ltd. Shareholders
IDX provided courtesy of Realcomp II Ltd. via Real Estate One and Realcomp II Ltd, © 2024 Realcomp II Ltd. Shareholders
